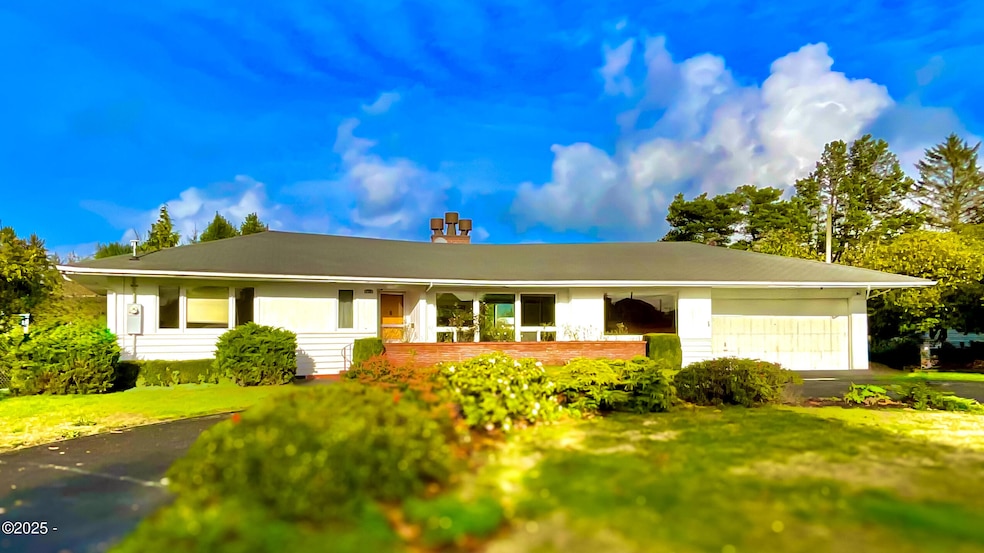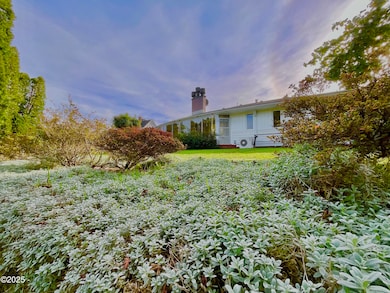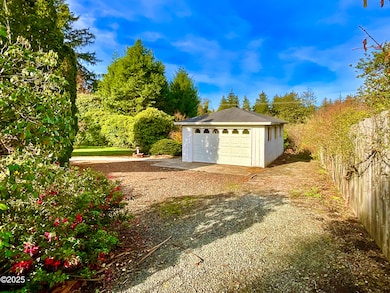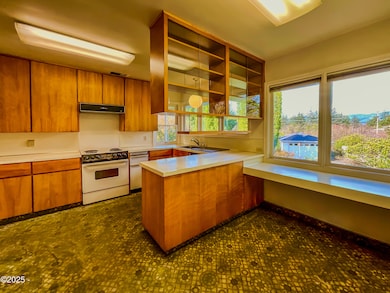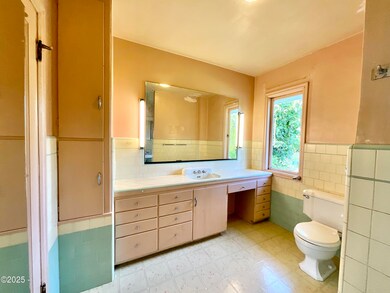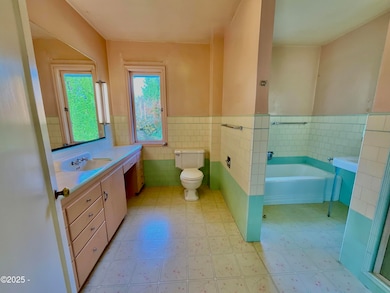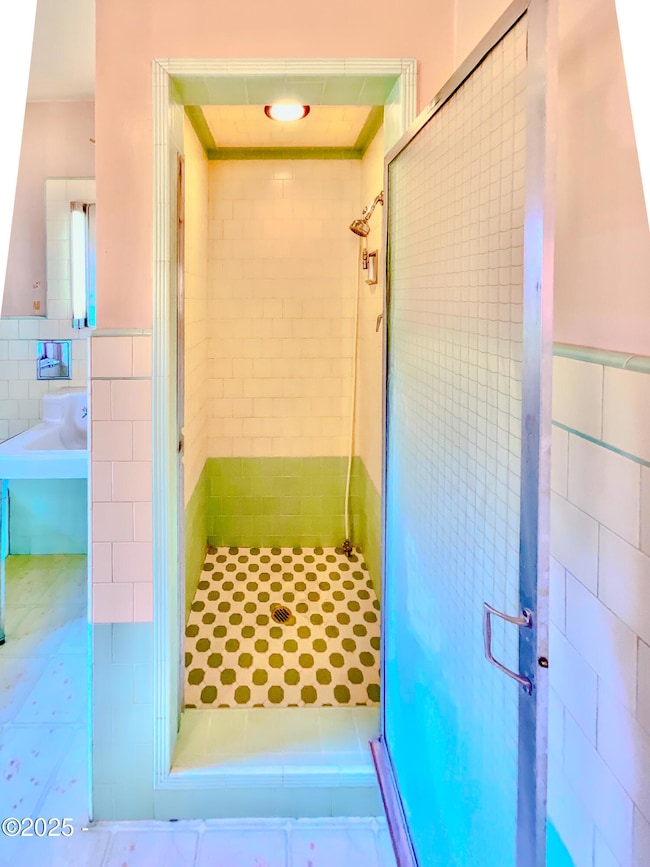2418 1st St Tillamook, OR 97141
Estimated payment $3,690/month
Highlights
- Very Popular Property
- 1.06 Acre Lot
- Mountain View
- RV Access or Parking
- Midcentury Modern Architecture
- 5-minute walk to Goodspeed Park
About This Home
Step into a living postcard from mid century—and hear it, too. The moment you cross the threshold, the iconic Long Bell ribbon metro door chime rings out its melodic, mid-century greeting, a rare surviving detail that sets the tone for this untouched custom ranch home built with skilled craftmanship. One story with a partially finished basement, it spans 2,990 square feet on a private 1.06-acre lot . From the street, the home announces itself with a graceful curved roofline and a half-moon driveway that sweeps around a full brick planter box bursting with old-growth charm.
Inside, every detail is original and preserved:
Light peach and teal retro bathroom with pristine tile, built-in niches, and gleaming chrome fixtures
Bedrooms wrapped in aromatic cedar closets featuring hand-crafted built-in drawers
Massive picture windows that flood the home with natural light and frame the lush, tree-filled yard
Custom cabinetry and partial wood floors that whisper quality craftsmanship.
One-of-a-kind kitchen with pass-through windows that push open to the outdoors, perfect for morning coffee amid birdsong.
The 1.06-acre parcel is a private arboretum of mature trees and flowering shrubs, offering room to roam, garden, or simply breathe. Outbuildings include a 2-car attached garage, a detached 1-car garage, and a separate shop/storage building ideal for hobbies, toys, or future ADU potential (buyer to verify). This is more than a house; it's a solid, character-rich foundation complete with a working piece of audible history. Restore the retro soul think mid-century palettes, vintage lighting, and that signature chime or use the bulletproof bones for a modern transformation. Either way, you're starting with a rare, unspoiled canvas.
Home Details
Home Type
- Single Family
Est. Annual Taxes
- $3,898
Year Built
- Built in 1949
Lot Details
- 1.06 Acre Lot
- Irregular Lot
Home Design
- Midcentury Modern Architecture
- Combination Foundation
- Composition Roof
- Wood Siding
- Lap Siding
- Concrete Perimeter Foundation
Interior Spaces
- 2,990 Sq Ft Home
- 2-Story Property
- Mountain Views
- Natural lighting in basement
Flooring
- Wood
- Carpet
Bedrooms and Bathrooms
- 3 Bedrooms
- 2 Bathrooms
Parking
- 4 Car Attached Garage
- RV Access or Parking
Accessible Home Design
- Handicap Accessible
- Ramp on the main level
Outdoor Features
- Covered Patio or Porch
- Shed
- Shop
Utilities
- Heating Available
- Furnace
- Electricity To Lot Line
- Natural Gas Not Available
- Water Heater
Community Details
- No Home Owners Association
Listing and Financial Details
- Tax Lot 300
- Assessor Parcel Number 1S0930BD-300-
Map
Home Values in the Area
Average Home Value in this Area
Tax History
| Year | Tax Paid | Tax Assessment Tax Assessment Total Assessment is a certain percentage of the fair market value that is determined by local assessors to be the total taxable value of land and additions on the property. | Land | Improvement |
|---|---|---|---|---|
| 2024 | $3,898 | $331,720 | $107,890 | $223,830 |
| 2023 | $3,862 | $322,060 | $104,750 | $217,310 |
| 2022 | $3,729 | $312,680 | $101,700 | $210,980 |
| 2021 | $3,618 | $303,580 | $98,740 | $204,840 |
| 2020 | $3,519 | $294,740 | $95,860 | $198,880 |
| 2019 | $3,429 | $286,160 | $93,070 | $193,090 |
| 2018 | $3,340 | $277,830 | $90,360 | $187,470 |
| 2017 | $3,256 | $269,740 | $87,730 | $182,010 |
| 2016 | $3,133 | $261,890 | $85,170 | $176,720 |
| 2015 | $3,069 | $254,270 | $82,690 | $171,580 |
| 2014 | $2,972 | $246,870 | $80,280 | $166,590 |
| 2013 | -- | $239,680 | $77,940 | $161,740 |
Property History
| Date | Event | Price | List to Sale | Price per Sq Ft |
|---|---|---|---|---|
| 11/10/2025 11/10/25 | For Sale | $639,000 | -- | $214 / Sq Ft |
Purchase History
| Date | Type | Sale Price | Title Company |
|---|---|---|---|
| Interfamily Deed Transfer | $107,500 | -- |
Source: Lincoln County Board of REALTORS® MLS (OR)
MLS Number: 25-2446
APN: R0109377
- 2506 1st St
- 2410 3rd St
- Parcel 1 Wilson River Hwy
- Parcel 2 Wilson River Hwy
- 500 etc. Wilson River Hwy
- 00101 Wilson River Hwy
- 00201 Wilson River Hwy
- TL #00101 Wilson River Hwy
- TL# 02100 Wilson River Hwy
- 1708 4th St
- 1703 4th St
- 1706 5th St
- 17805 U S 101
- 2105 9th St
- 1806 8th St
- 1010 Ivy Ave
- 1006 Stillwell Ave
- 02600 12th St
- 1003 Grove Ave
- 1009/1011 Grove Ave Unit 1009-11
