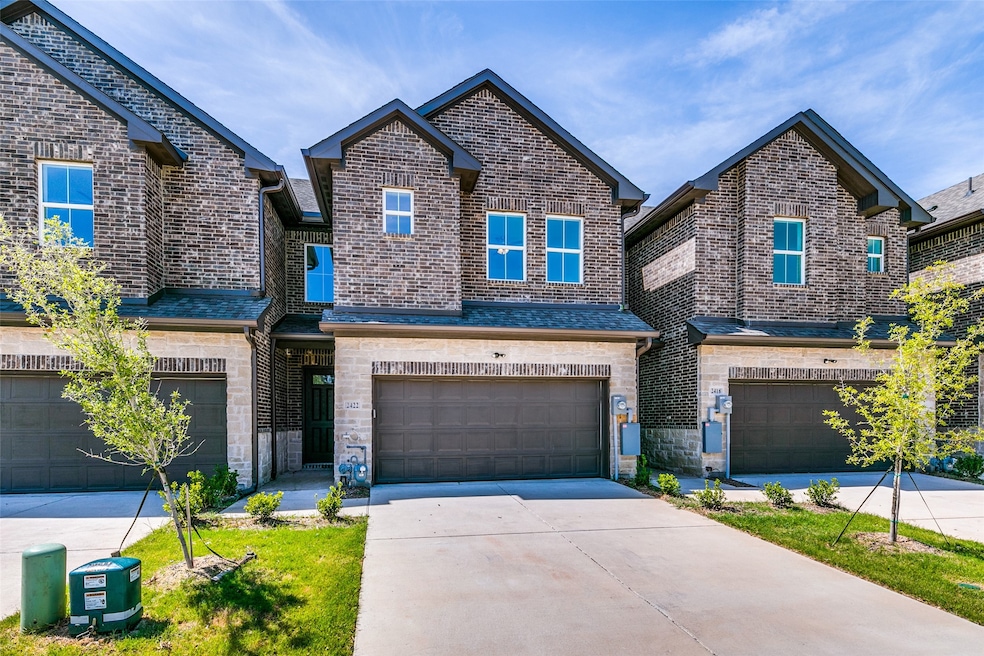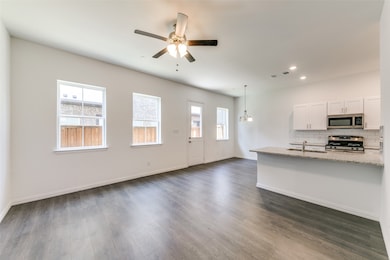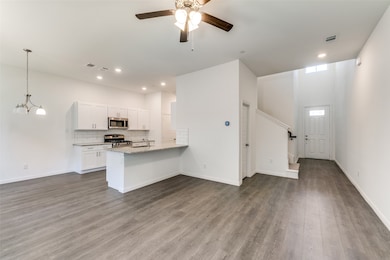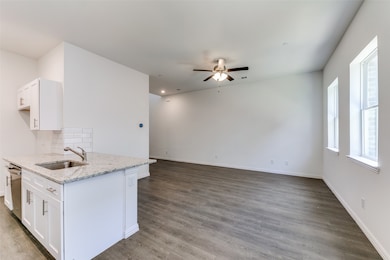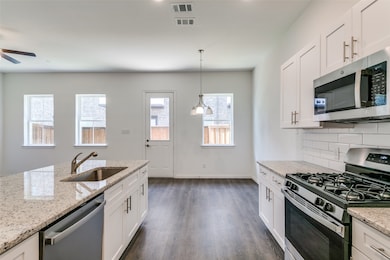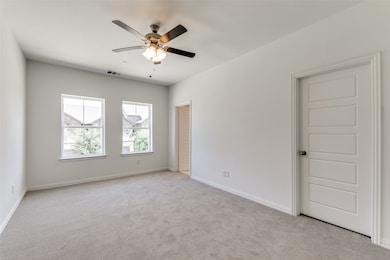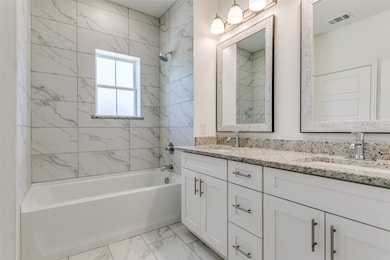
2418 Ash Ln Sachse, TX 75048
Highlights
- New Construction
- 2 Car Attached Garage
- Landscaped
- Traditional Architecture
- Ceramic Tile Flooring
- Central Heating and Cooling System
About This Home
SUMMER PROMOTIONAL LEASE EVENT!
Newly built luxury townhome is now ready for occupants! Walk into an open & flowing spacious floorplan that easily moves between the large living, dining, & kitchen areas. There is also access to a private garden backyard. The kitchen with breakfast bar, SS appliances, gas stove, walk-in pantry, granite counters, & ample storage, has direct views of living & dining spaces making communication or entertaining a breeze. Notice all the natural light! While the first floor with LVP throughout has your main living space & a half-bath for guests, upstairs you will find all three carpeted bedrooms, two full-size baths with tile, & an office, study or game area. A great feature of this home is the low maintenance with the HOA caring for front yard & common areas. Great parking with your own direct access attached private two-car garage & good-sized driveway for visitors. Located within walking distance to local elementary, & near Firewheel Town Center as well as easy access to 190!
Listing Agent
Ebby Halliday Realtors Brokerage Phone: 972-608-0300 License #0593914 Listed on: 06/03/2025

Townhouse Details
Home Type
- Townhome
Est. Annual Taxes
- $8,416
Year Built
- Built in 2021 | New Construction
Lot Details
- 1,873 Sq Ft Lot
- Wood Fence
- Landscaped
- Back Yard
Parking
- 2 Car Attached Garage
- Front Facing Garage
- Single Garage Door
Home Design
- Traditional Architecture
- Brick Exterior Construction
- Slab Foundation
- Composition Roof
Interior Spaces
- 1,671 Sq Ft Home
- 2-Story Property
Kitchen
- Electric Oven
- Gas Cooktop
- Microwave
- Dishwasher
- Disposal
Flooring
- Carpet
- Ceramic Tile
- Luxury Vinyl Plank Tile
Bedrooms and Bathrooms
- 3 Bedrooms
Outdoor Features
- Rain Gutters
Schools
- Choice Of Elementary School
- Choice Of High School
Utilities
- Central Heating and Cooling System
- Heating System Uses Natural Gas
- High Speed Internet
- Cable TV Available
Listing and Financial Details
- Residential Lease
- Property Available on 6/3/25
- Tenant pays for all utilities
- 12 Month Lease Term
- Legal Lot and Block 56 / C
- Assessor Parcel Number 480753100C0560000
Community Details
Overview
- Association fees include ground maintenance
- Bunker Hill HOA
- Bunker Hill Townhomes Subdivision
Amenities
- Community Mailbox
Pet Policy
- Pet Restriction
- Pet Deposit $500
- 1 Pet Allowed
- Breed Restrictions
Map
About the Listing Agent

I'm an expert real estate agent with Ebby Halliday, REALTORS supporting the DFW Metroplex and the nearby areas. Providing home-buyers and sellers with professional, responsive and attentive real estate services. Want an agent who'll really listen to what you want in a home? Need an agent who knows how to effectively market your home so it sells? Give me a call! I'm eager to help and would love to talk to you.
Expert I Diligent I Compassionate
Jay's Other Listings
Source: North Texas Real Estate Information Systems (NTREIS)
MLS Number: 20956581
APN: 480753100C0560000
- 2414 Ash Ln
- 2422 Ash Ln
- 2402 Ash Ln
- 4825 Oak Creek Ln
- 2406 Bent Oak Trail
- 2402 Bent Oak Trail
- TBS Hwy78
- 2635 Cotillion Dr
- 5008 Natchez Dr
- 5007 Jefferson Dr
- 5302 Lee Hutson Ln
- 5117 Greensboro Dr
- 5612 Sachse St
- 5201 Jefferson Dr
- 5109 Jefferson Dr
- 5113 Jefferson Dr
- 5014 Brookhollow Dr
- 5205 Jefferson Dr
- 4818 Westcreek Ln
- 5418 Riverwalk Pkwy
- 2414 Ash Ln
- 2422 Ash Ln
- 2402 Ash Ln
- 1834 Breeds Hill Rd
- 2635 Cotillion Dr
- 5415 Brookhollow Dr
- 4904 Brookhollow Dr
- 5406 Brookhollow Dr
- 5610 Brookview Ct Unit D
- 5630 Brookview Ct Unit C
- 4505 Westcreek Ln
- 5349 Crosswinds Trail
- 4037 Hawthorne Dr
- 3902 Aventino Ct
- 3105 Tina St
- 4907 Waterside Ln
- 3715 Jewel St
- 3821 Red Oak St
- 3917 Lillie St
- 3802 Parliament Ct
