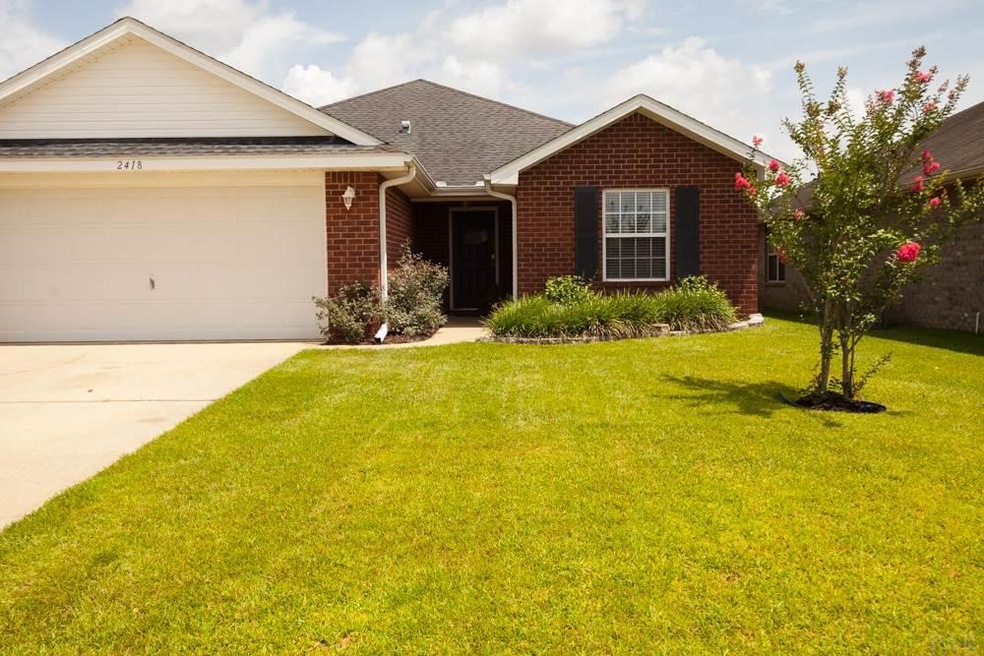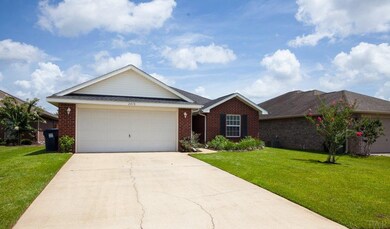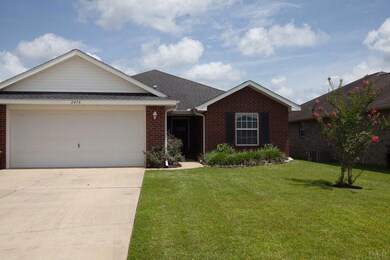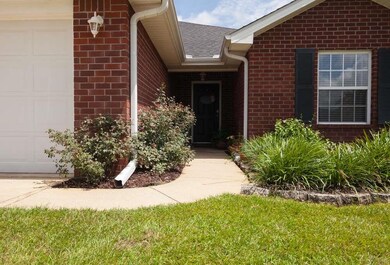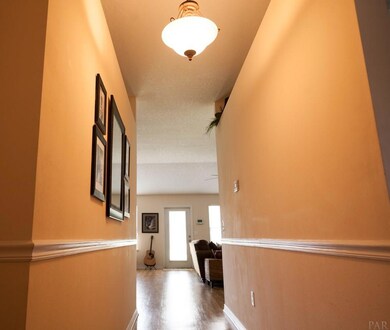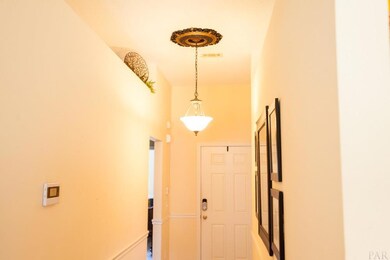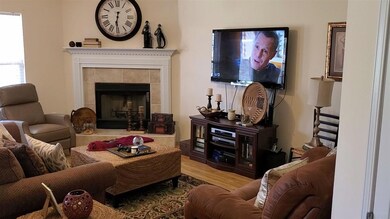
2418 Flintstone Dr Cantonment, FL 32533
Highlights
- Updated Kitchen
- Traditional Architecture
- Solid Surface Bathroom Countertops
- Vaulted Ceiling
- Wood Flooring
- Breakfast Area or Nook
About This Home
As of August 2019Beautiful property in the desirable Bentley Oaks neighborhood. This 3 bd 2 ba is budget friendly, listed under $200k, and is a perfect place to call home. There is an instant attraction to the low maintenance but beautifully manicured landscaping, with a rich brick color that makes this home standout. As you walk in you instantly notice the engineered hardwood floors that sprawl throughout the foyer into the dining and living room area. This spacious open floor plan seamlessly flows, and is it great for entertaining and family time. A split floor plan makes the Master Bedroom, a peaceful sanctuary, with majestic, dark engineered hardwood floors, plenty of space for a King size bed, sitting area and or office area. The master bathroom comes with double vanity sinks, plenty of counter top space, large garden tub, separate shower, water closet, and his and her closets. The kitchen has a massive amount of counter space and storage, with an Island for easy meal prepping. The updated appliances, (stove has a line for gas) above cabinet lighting, mosaic glass tile back splash, and hop up breakfast bar, makes this kitchen top notch. How about great outdoor living? Well a large backyard with a 6ft privacy fence, gives you all the privacy that you need, sprinkler system in the front and backyard will help keep your yard a healthy, luscious green and the pergola on the back patio will be a hit during summer time bar-b-ques and gatherings. This home has been well maintained and well loved, and will impress all of your friends. Call to make an appointment today this one won't last long.
Home Details
Home Type
- Single Family
Est. Annual Taxes
- $2,676
Year Built
- Built in 2008
Lot Details
- 7,841 Sq Ft Lot
- Back Yard Fenced
HOA Fees
- $24 Monthly HOA Fees
Parking
- 2 Car Garage
Home Design
- Traditional Architecture
- Hip Roof Shape
- Gable Roof Shape
- Brick Exterior Construction
- Slab Foundation
- Shingle Roof
- Ridge Vents on the Roof
Interior Spaces
- 1,729 Sq Ft Home
- 1-Story Property
- Chair Railings
- Vaulted Ceiling
- Ceiling Fan
- Fireplace
- Shutters
- Blinds
- Open Floorplan
- Inside Utility
Kitchen
- Updated Kitchen
- Breakfast Area or Nook
- Breakfast Bar
- Built-In Microwave
- ENERGY STAR Qualified Refrigerator
- ENERGY STAR Qualified Dishwasher
- Kitchen Island
- Laminate Countertops
Flooring
- Wood
- Tile
Bedrooms and Bathrooms
- 3 Bedrooms
- Walk-In Closet
- 2 Full Bathrooms
- Solid Surface Bathroom Countertops
- Dual Vanity Sinks in Primary Bathroom
- Soaking Tub
- Separate Shower
Laundry
- Dryer
- Washer
Home Security
- Home Security System
- Fire and Smoke Detector
Eco-Friendly Details
- Energy-Efficient Insulation
Schools
- Kingsfield Elementary School
- Ransom Middle School
- Tate High School
Utilities
- Central Heating and Cooling System
- ENERGY STAR Qualified Water Heater
- Cable TV Available
Listing and Financial Details
- Assessor Parcel Number 231N311400070002
Community Details
Overview
- Bentley Oaks Subdivision
Recreation
- Community Playground
Ownership History
Purchase Details
Home Financials for this Owner
Home Financials are based on the most recent Mortgage that was taken out on this home.Purchase Details
Home Financials for this Owner
Home Financials are based on the most recent Mortgage that was taken out on this home.Purchase Details
Home Financials for this Owner
Home Financials are based on the most recent Mortgage that was taken out on this home.Similar Homes in Cantonment, FL
Home Values in the Area
Average Home Value in this Area
Purchase History
| Date | Type | Sale Price | Title Company |
|---|---|---|---|
| Warranty Deed | $190,000 | Surety Land Title Of Fl Llc | |
| Warranty Deed | $190,000 | Surety Land Title Of Fl Llc | |
| Warranty Deed | $175,100 | Surety Land Title Of Fl Llc |
Mortgage History
| Date | Status | Loan Amount | Loan Type |
|---|---|---|---|
| Open | $237,688 | FHA | |
| Closed | $191,919 | New Conventional | |
| Previous Owner | $152,000 | New Conventional | |
| Previous Owner | $156,122 | New Conventional | |
| Previous Owner | $173,031 | FHA |
Property History
| Date | Event | Price | Change | Sq Ft Price |
|---|---|---|---|---|
| 08/30/2019 08/30/19 | Sold | $190,000 | -1.5% | $110 / Sq Ft |
| 07/16/2019 07/16/19 | For Sale | $192,900 | +26.1% | $112 / Sq Ft |
| 08/20/2012 08/20/12 | Sold | $153,000 | -1.3% | $86 / Sq Ft |
| 07/06/2012 07/06/12 | Pending | -- | -- | -- |
| 04/27/2012 04/27/12 | For Sale | $155,000 | -- | $88 / Sq Ft |
Tax History Compared to Growth
Tax History
| Year | Tax Paid | Tax Assessment Tax Assessment Total Assessment is a certain percentage of the fair market value that is determined by local assessors to be the total taxable value of land and additions on the property. | Land | Improvement |
|---|---|---|---|---|
| 2024 | $2,676 | $235,920 | -- | -- |
| 2023 | $2,676 | $229,049 | $0 | $0 |
| 2022 | $2,609 | $222,378 | $30,000 | $192,378 |
| 2021 | $2,656 | $182,527 | $0 | $0 |
| 2020 | $2,330 | $161,856 | $0 | $0 |
| 2019 | $1,221 | $118,792 | $0 | $0 |
| 2018 | $1,217 | $116,578 | $0 | $0 |
| 2017 | $1,211 | $114,181 | $0 | $0 |
| 2016 | $1,198 | $111,833 | $0 | $0 |
| 2015 | $1,182 | $111,056 | $0 | $0 |
| 2014 | $1,172 | $110,175 | $0 | $0 |
Agents Affiliated with this Home
-

Seller's Agent in 2019
Willie Demps
Levin Rinke Realty
(225) 485-0500
12 in this area
220 Total Sales
-

Buyer's Agent in 2019
Michelle Lawyer
HomeSmart Sunshine Realty
(850) 292-1533
8 in this area
67 Total Sales
-

Seller's Agent in 2012
Randy Bricker
The Realty Vault
(850) 232-2335
6 in this area
200 Total Sales
-

Buyer's Agent in 2012
Jenni Berry
Mike Berry Realty LLC
(850) 293-1241
1 in this area
35 Total Sales
Map
Source: Pensacola Association of REALTORS®
MLS Number: 557536
APN: 23-1N-31-1400-070-002
- 1673 Quartz Ave
- 1664 Granite Ln
- 431 Broadleaf Cir
- 1753 Brightleaf Cir
- 2307 Tall Oak Dr
- 415 Broadleaf Cir
- 452 Broadleaf Cir
- 1648 Slate Dr
- 1644 Slate Dr
- 2394 Bentley Oaks Dr
- 1636 Slate Dr
- 1632 Slate Dr
- 405 Waterbury Ct
- 2709 Avalon St
- 720 Brambling Ct
- 709 Brambling Ct
- 295 W Kingsfield Rd
- 1142 Maskoke Dr
- 628 Mohegan Cir
- 1426 Promenade Loop
