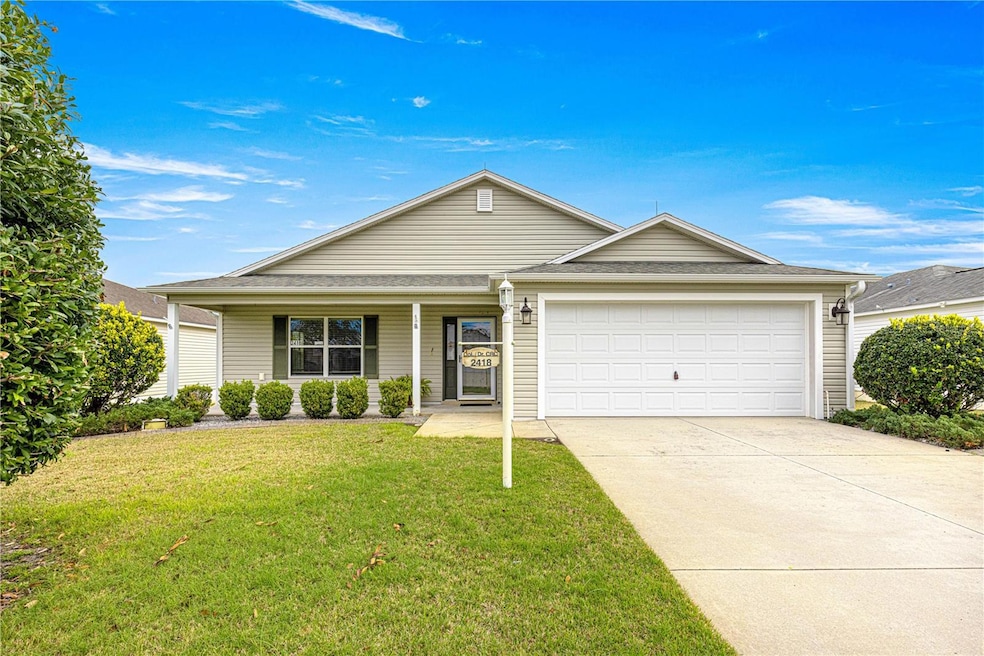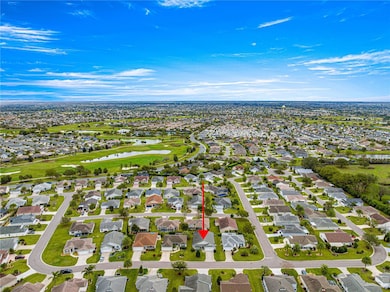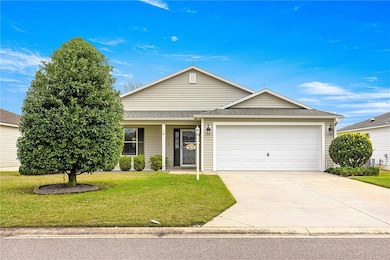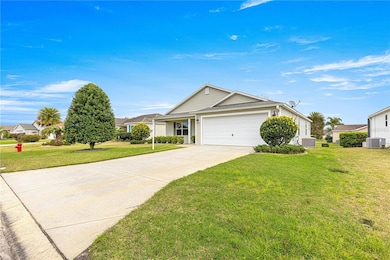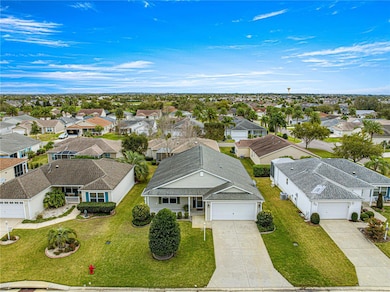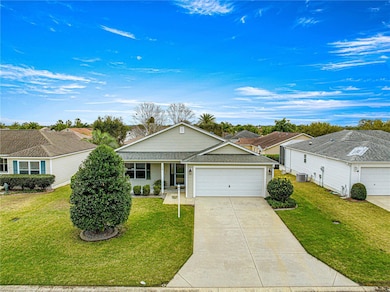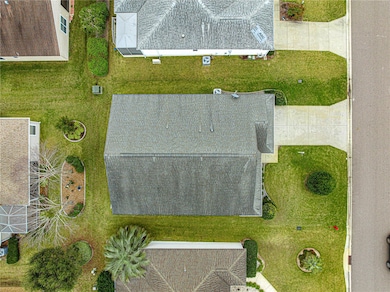2418 Hopespring Loop The Villages, FL 32162
Village of Saint James NeighborhoodEstimated payment $2,106/month
Highlights
- Golf Course Community
- Fishing
- Gated Community
- Fitness Center
- Active Adult
- Open Floorplan
About This Home
SMART LOCATION, POSIBLY THE BEST DEAL GOING IN THE VILLAGES TODAY ! *LOW BOND BALANCE !! BRAND NEW HVAC* NEW LVP FLOORING *PRICED TO MOVE WHOLE HOME WATER SOFENER * LARGEST OF THE COTTAGE FLOORPLANS * FULL 2 CAR GARAGE * BRAND NEW FURNITURE *OUTSTANDING LOCATION * BOND BALANCE ONLY $13,810 * NEW INTERIOR PAINT BY THE FAMOUS ROCKY THE PAINTER * Charming Hammock Cottage in The Village of St. James – The Villages, FL Welcome to this beautiful 1611 sq. ft. Hammock Cottage home, perfectly situated in the sought-after Village of St. James in The Villages, Florida! This spacious 3-bedroom, 2-bathroom home boasts the largest floorplan in the Cottage Series, offering an inviting open-concept layout designed for comfortable living and effortless entertaining. Step onto the charming front porch, perfect for relaxing in a rocking chair with a refreshing glass of lemonade. Inside, you'll find a large open kitchen featuring an expansive island, ideal for meal prep and social gatherings. The generous living and dining areas provide plenty of space for hosting family and friends. The full 2-car garage offers ample storage and convenience. Located in the heart of The Villages, this home is just minutes from entertainment, dining, golf, and endless leisure activities. Don’t miss this opportunity to own a piece of paradise in Florida’s premier 55+ active community. Schedule your showing today! - FIRE DISTRICT 320.71 PER YEAR, - UNIT MAINTENANCE - $598.76 PER YEAR, YEARLY BOND PAYMENT $1,356.32 - MONTHLY AMENITIES FEE $199 - REMAINING BOND BALANCE - $13,810.81- BUYERS AGENT TO VERIFY ALL INFORMATION - GOLF CART AVAILABLE SEPERATELY - ONLY 24 MILES ON IT. BUYERS AGENT TO VERIFY ALL INFORMATION. ROOF IS ORIG AND WAS RECENTLY INSPECTED AND WAS GIVEN 8-10 OF USEFULNESS.
Listing Agent
LPT REALTY, LLC Brokerage Phone: 877-366-2213 License #3237740 Listed on: 11/25/2025

Open House Schedule
-
Saturday, November 29, 202512:00 to 3:00 pm11/29/2025 12:00:00 PM +00:0011/29/2025 3:00:00 PM +00:00ANTAdd to Calendar
Home Details
Home Type
- Single Family
Est. Annual Taxes
- $1,649
Year Built
- Built in 2011
Lot Details
- 5,663 Sq Ft Lot
- West Facing Home
- Private Lot
- Sloped Lot
- Cleared Lot
- Landscaped with Trees
- Property is zoned SF
HOA Fees
- $205 Monthly HOA Fees
Parking
- 2 Car Attached Garage
- Garage Door Opener
- Driveway
Home Design
- Contemporary Architecture
- Ranch Style House
- Florida Architecture
- Elevated Home
- Entry on the 1st floor
- Slab Foundation
- Frame Construction
- Shingle Roof
- Vinyl Siding
Interior Spaces
- 1,611 Sq Ft Home
- Open Floorplan
- High Ceiling
- Ceiling Fan
- Blinds
- Sliding Doors
- Combination Dining and Living Room
- Fire and Smoke Detector
Kitchen
- Range
- Microwave
- Dishwasher
- Disposal
Flooring
- Concrete
- Luxury Vinyl Tile
Bedrooms and Bathrooms
- 3 Bedrooms
- 2 Full Bathrooms
Laundry
- Laundry Room
- Dryer
- Washer
Outdoor Features
- Enclosed Patio or Porch
- Rain Gutters
Utilities
- Central Air
- Heat Pump System
- Thermostat
- Underground Utilities
- Cable TV Available
Additional Features
- Reclaimed Water Irrigation System
- Property is near a golf course
Listing and Financial Details
- Visit Down Payment Resource Website
- Legal Lot and Block 91 / OO
- Assessor Parcel Number D33R091
- $1,954 per year additional tax assessments
Community Details
Overview
- Active Adult
- Association fees include ground maintenance, pool
- $205 Other Monthly Fees
- Built by DESIGNER
- Villages Of Sumter Subdivision, Hammock Floorplan
- The community has rules related to building or community restrictions, deed restrictions, fencing, allowable golf cart usage in the community, vehicle restrictions
Recreation
- Golf Course Community
- Tennis Courts
- Community Basketball Court
- Pickleball Courts
- Recreation Facilities
- Shuffleboard Court
- Community Playground
- Fitness Center
- Community Pool
- Community Spa
- Fishing
- Dog Park
- Trails
Additional Features
- Clubhouse
- Gated Community
Map
Home Values in the Area
Average Home Value in this Area
Tax History
| Year | Tax Paid | Tax Assessment Tax Assessment Total Assessment is a certain percentage of the fair market value that is determined by local assessors to be the total taxable value of land and additions on the property. | Land | Improvement |
|---|---|---|---|---|
| 2025 | $3,894 | $202,470 | -- | -- |
| 2024 | $3,672 | $196,770 | -- | -- |
| 2023 | $3,672 | $191,040 | $0 | $0 |
| 2022 | $3,602 | $185,480 | $0 | $0 |
| 2021 | $3,710 | $180,080 | $0 | $0 |
| 2020 | $3,798 | $177,600 | $0 | $0 |
| 2019 | $4,019 | $173,610 | $0 | $0 |
| 2018 | $3,833 | $170,380 | $0 | $0 |
| 2017 | $3,840 | $166,880 | $0 | $0 |
| 2016 | $3,783 | $163,450 | $0 | $0 |
| 2015 | $3,799 | $162,770 | $0 | $0 |
| 2014 | $3,842 | $162,520 | $0 | $0 |
Property History
| Date | Event | Price | List to Sale | Price per Sq Ft | Prior Sale |
|---|---|---|---|---|---|
| 11/25/2025 11/25/25 | For Sale | $335,000 | +21.8% | $208 / Sq Ft | |
| 04/17/2025 04/17/25 | Sold | $275,000 | -11.3% | $171 / Sq Ft | View Prior Sale |
| 04/04/2025 04/04/25 | Pending | -- | -- | -- | |
| 04/04/2025 04/04/25 | Price Changed | $310,000 | -11.4% | $192 / Sq Ft | |
| 03/03/2025 03/03/25 | Price Changed | $350,000 | -7.9% | $217 / Sq Ft | |
| 02/23/2025 02/23/25 | For Sale | $380,000 | -- | $236 / Sq Ft |
Purchase History
| Date | Type | Sale Price | Title Company |
|---|---|---|---|
| Warranty Deed | $275,000 | None Listed On Document | |
| Warranty Deed | $275,000 | None Listed On Document | |
| Warranty Deed | -- | None Listed On Document | |
| Interfamily Deed Transfer | -- | Attorney | |
| Deed | $100 | -- | |
| Interfamily Deed Transfer | -- | Attorney |
Source: Stellar MLS
MLS Number: OM713904
APN: D33R091
- 2360 Hopespring Loop
- 2544 Ashville Ave
- 2291 Montbrook Place
- 2316 Newburn Ln
- 7889 Penrose Place
- 7926 Penrose Place
- 2294 Trailwinds Terrace
- 2498 Yalaha Ave
- 5420 Sunshine Dr
- 5395 Sunshine Dr
- 8004 Penrose Place
- 1999 Kelmscott St
- 1947 Tranquility Ln
- 5300 Sunshine Dr
- 2572 Berrington Loop
- 5255 Sunshine Dr
- 5427 Dragonfly Dr
- 5333 Loblolly Ln
- 1881 Sassparilla Way
- 5391 Dragonfly Dr
- 2383 Montbrook Place
- 7730 Wilds Loop
- 2474 Mackintosh Ct
- 8022 Penrose Place
- 5260 Sunshine Dr
- 5337 Loblolly Ln
- 8065 Patagonia Dr
- 7833 June Ln
- 8081 Arrow Wood Loop
- 5115 Spanish Harbor Dr
- 4980 Red Maple Ln
- 1987 Eldridge Loop
- 8407 Clearway Dr
- 8415 Clearway Dr
- 4867 Inspiration Dr
- 5180 NE 71st Ave
- 8661 Triumph Cir
- 8633 Triumph Cir
- 1322 Hollyberry Place
- 2550 Carrington Ct
