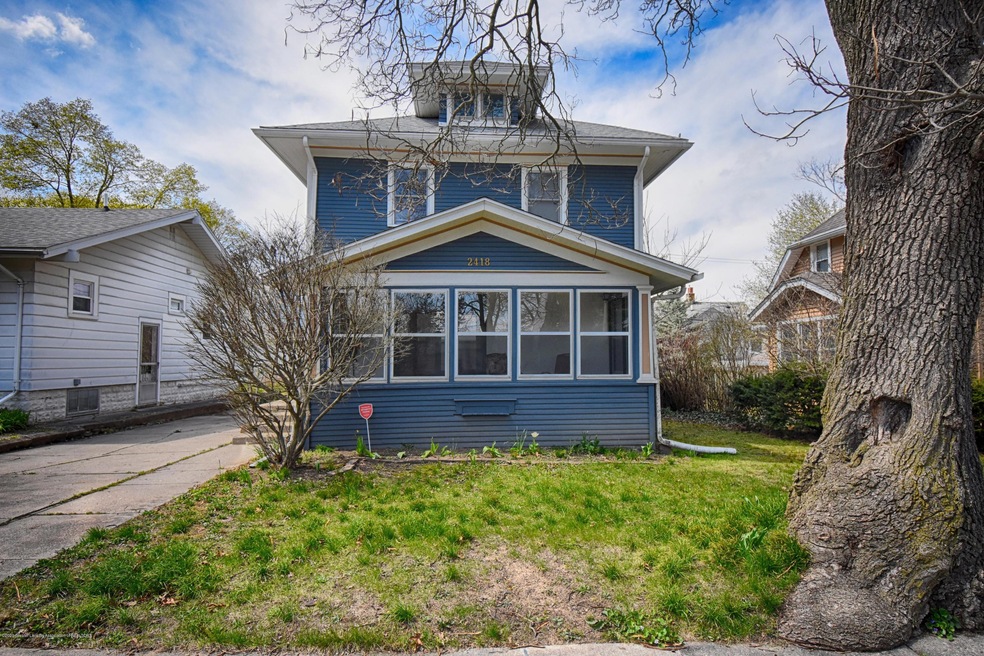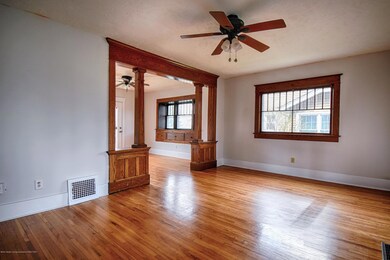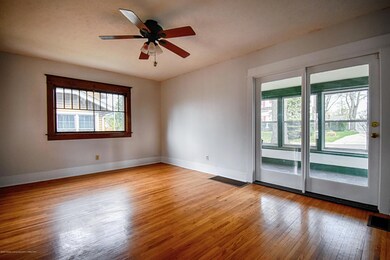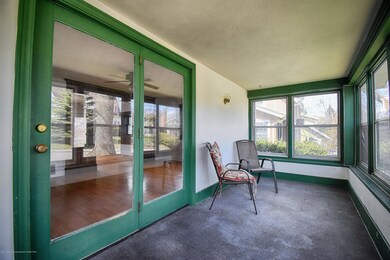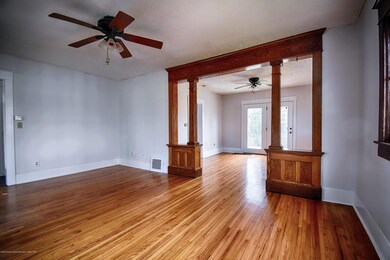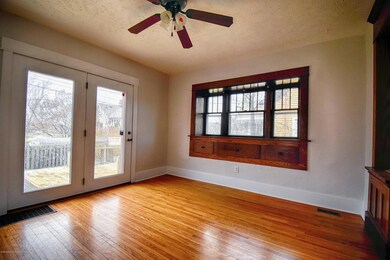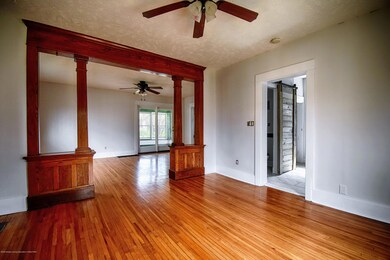
2418 Markley Place Lansing, MI 48910
Greencroft Park NeighborhoodHighlights
- Deck
- Living Room
- Dining Room
- Screened Porch
- Forced Air Heating and Cooling System
- Ceiling Fan
About This Home
As of July 2020Upon entry, hang your coat and kick off your shoes in the cozy nook. The original hardwood floors gleam and the square oak columns partitioning the dining room give the space the classic craftsmen feel. The strategically retained original windows with upper sash grills compliment the eye pleasing symmetry of the era. Enjoy the summer days on the fully enclosed screened porch. The well designed galley kitchen features Schrock cabinetry, expansive countertops and a stainless steel tile backsplash. Slide the contemporary barn door to reveal a convenient 1st floor powder room. The huge master bedroom has great closet space and new carpet! The spacious bathroom has a beautiful antique dresser converted into the bathroom vanity, complimenting the historic character of the home. Nestled on a beautiful block, this stately American Foursquare has all the historic charm coupled with tasteful contemporary updates. Upon entry, hang your coat and kick off your shoes in the cozy nook. The original hardwood floors gleam and the square oak columns partitioning the dining room give the space the classic craftsmen feel. The strategically retained original windows with upper sash grills compliment the eye pleasing symmetry of the era. Enjoy the summer days on the fully enclosed screened porch. The well designed galley kitchen features Schrock cabinetry, expansive countertops and a stainless steel tile backsplash. Slide the contemporary barn door to reveal a convenient 1st floor powder room. The huge master bedroom has great closet space and new carpet! The spacious bathroom has a beautiful antique dresser converted into the bathroom vanity, complimenting the historic character of the home. The second bedroom has walkup access to a bonus attic space - perfect for an office, game room or massive closet!
Last Agent to Sell the Property
Heather Driscoll
EXIT Realty Home Partners License #6502398691 Listed on: 05/21/2020

Home Details
Home Type
- Single Family
Est. Annual Taxes
- $2,027
Year Built
- Built in 1919
Lot Details
- 4,356 Sq Ft Lot
- Lot Dimensions are 47x92.12
- East Facing Home
Home Design
- Shingle Roof
- Wood Siding
- Vinyl Siding
Interior Spaces
- 1,334 Sq Ft Home
- 2.5-Story Property
- Ceiling Fan
- Living Room
- Dining Room
- Screened Porch
- Basement Fills Entire Space Under The House
- Fire and Smoke Detector
- Electric Dryer Hookup
Kitchen
- Electric Oven
- Range
- Dishwasher
- Laminate Countertops
- Disposal
Bedrooms and Bathrooms
- 2 Bedrooms
Parking
- No Garage
- Private Parking
Outdoor Features
- Deck
Utilities
- Forced Air Heating and Cooling System
- Heating System Uses Natural Gas
- Vented Exhaust Fan
- Gas Water Heater
- High Speed Internet
- Cable TV Available
Community Details
- Greencroft Subdivision
Listing and Financial Details
- Home warranty included in the sale of the property
Ownership History
Purchase Details
Home Financials for this Owner
Home Financials are based on the most recent Mortgage that was taken out on this home.Purchase Details
Purchase Details
Home Financials for this Owner
Home Financials are based on the most recent Mortgage that was taken out on this home.Purchase Details
Purchase Details
Purchase Details
Home Financials for this Owner
Home Financials are based on the most recent Mortgage that was taken out on this home.Similar Homes in Lansing, MI
Home Values in the Area
Average Home Value in this Area
Purchase History
| Date | Type | Sale Price | Title Company |
|---|---|---|---|
| Warranty Deed | $105,006 | None Available | |
| Contract Of Sale | -- | None Available | |
| Deed | $33,200 | None Available | |
| Deed In Lieu Of Foreclosure | -- | None Available | |
| Deed In Lieu Of Foreclosure | -- | None Available | |
| Interfamily Deed Transfer | -- | None Available | |
| Warranty Deed | $82,000 | -- |
Mortgage History
| Date | Status | Loan Amount | Loan Type |
|---|---|---|---|
| Open | $101,856 | New Conventional | |
| Previous Owner | $28,220 | New Conventional | |
| Previous Owner | $13,000 | Unknown | |
| Previous Owner | $94,000 | Unknown | |
| Previous Owner | $80,750 | Unknown | |
| Previous Owner | $77,900 | Purchase Money Mortgage | |
| Closed | $0 | Seller Take Back |
Property History
| Date | Event | Price | Change | Sq Ft Price |
|---|---|---|---|---|
| 07/06/2020 07/06/20 | Sold | $105,006 | +5.0% | $79 / Sq Ft |
| 05/25/2020 05/25/20 | Pending | -- | -- | -- |
| 05/21/2020 05/21/20 | For Sale | $100,000 | +201.2% | $75 / Sq Ft |
| 05/23/2014 05/23/14 | Sold | $33,200 | -9.0% | $25 / Sq Ft |
| 04/02/2014 04/02/14 | Pending | -- | -- | -- |
| 02/20/2014 02/20/14 | For Sale | $36,490 | -- | $27 / Sq Ft |
Tax History Compared to Growth
Tax History
| Year | Tax Paid | Tax Assessment Tax Assessment Total Assessment is a certain percentage of the fair market value that is determined by local assessors to be the total taxable value of land and additions on the property. | Land | Improvement |
|---|---|---|---|---|
| 2024 | $26 | $59,800 | $7,500 | $52,300 |
| 2023 | $3,013 | $52,500 | $7,500 | $45,000 |
| 2022 | $2,716 | $46,800 | $4,800 | $42,000 |
| 2021 | $2,660 | $42,900 | $4,100 | $38,800 |
| 2020 | $2,054 | $42,100 | $4,100 | $38,000 |
| 2019 | $3,444 | $37,300 | $4,100 | $33,200 |
| 2018 | $1,846 | $30,400 | $4,100 | $26,300 |
| 2017 | $2,134 | $30,400 | $4,100 | $26,300 |
| 2016 | $1,564 | $29,100 | $4,100 | $25,000 |
| 2015 | $1,564 | $27,600 | $8,115 | $19,485 |
| 2014 | $1,564 | $27,300 | $7,047 | $20,253 |
Agents Affiliated with this Home
-
H
Seller's Agent in 2020
Heather Driscoll
EXIT Realty Home Partners
-

Seller Co-Listing Agent in 2020
Jonathan Lum
EXIT Realty Home Partners
(517) 798-6264
1 in this area
237 Total Sales
-
G
Buyer's Agent in 2020
Genia Beckman
Century 21 Affiliated
(910) 728-9908
57 Total Sales
-

Seller's Agent in 2014
Joe Mullaney
RE/MAX Michigan
(517) 325-5888
162 Total Sales
-
M
Buyer's Agent in 2014
Mike Parsley
Coldwell Banker Professionals-Delta
Map
Source: Greater Lansing Association of Realtors®
MLS Number: 246179
APN: 01-01-28-176-061
- 222 Strathmore Rd
- 2519 S Washington Ave
- 0 Rickle
- 2324 Maplewood Ave
- 2615 Teel Ave
- 2623 Teel Ave
- 334 Dunlap St
- 410 Dunlap St
- 100 Dunlap St
- 1928 Teel Ave
- 1846 Davis Ave
- 123 E Mount Hope Ave
- 1836 Osband Ave
- 522 W Hodge Ave
- 1001 Kelsey Ave
- 1809 Maplewood Ave
- 559 Lincoln Ave
- 405 E Hodge Ave
- 524 Denver Ave
- 3227 Stabler St
