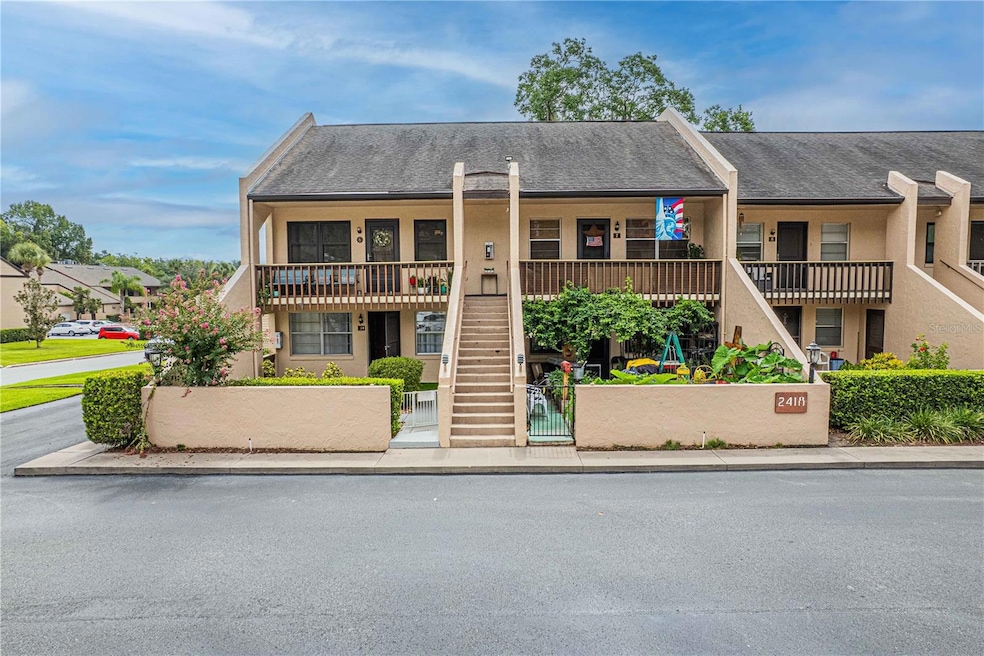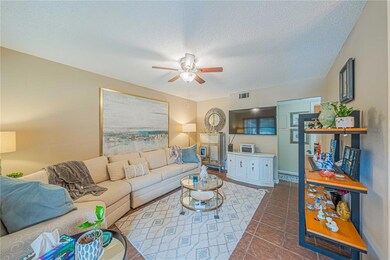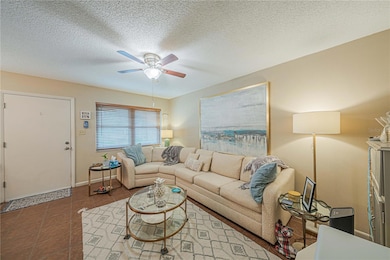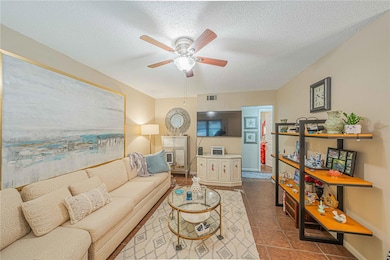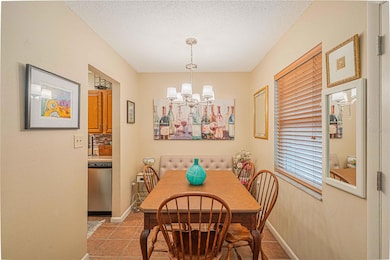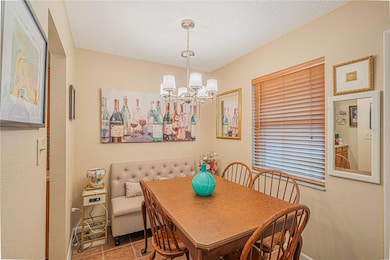2418 NE 7th St Unit 6 Ocala, FL 34470
Northeast Ocala NeighborhoodEstimated payment $919/month
Highlights
- Clubhouse
- Community Pool
- Covered Patio or Porch
- Vanguard High School Rated A-
- Tennis Courts
- Balcony
About This Home
AFFORDABLE, CLEAN, CLASSY AND CONVENIENT... Charming 1-Bedroom Condo with Modern Updates! Welcome home to this adorable second-floor condo featuring 672 sq ft of comfortable living space. Built in 1973 and beautifully maintained, this 1-bedroom, 1-bath home offers all tile flooring throughout for easy care and a fresh, modern feel. The updated kitchen boasts stainless steel appliances, a stylish backsplash, and faux wood blinds for a polished touch. Enjoy the convenience of new windows and a heavy-duty screen door, plus a custom walk-in closet in the spacious bedroom. Perfectly move-in ready and cute as a button, this condo is ideal for downsizing, or first-time buyers! Make an appointment today to view your new home!!
Listing Agent
RE/MAX FOXFIRE - HWY 40 Brokerage Phone: 352-732-3344 License #3061178 Listed on: 07/17/2025

Property Details
Home Type
- Condominium
Est. Annual Taxes
- $699
Year Built
- Built in 1973
Lot Details
- West Facing Home
HOA Fees
- $233 Monthly HOA Fees
Home Design
- Entry on the 2nd floor
- Block Foundation
- Shingle Roof
- Block Exterior
- Stucco
Interior Spaces
- 672 Sq Ft Home
- 2-Story Property
- Ceiling Fan
- Blinds
- Living Room
- Tile Flooring
Kitchen
- Range
- Microwave
- Dishwasher
- Disposal
Bedrooms and Bathrooms
- 1 Bedroom
- Walk-In Closet
- 1 Full Bathroom
Outdoor Features
- Balcony
- Covered Patio or Porch
Schools
- Wyomina Park Elementary School
- Fort King Middle School
- Vanguard High School
Utilities
- Central Heating and Cooling System
- Cable TV Available
Listing and Financial Details
- Visit Down Payment Resource Website
- Assessor Parcel Number 2818-2418-06
Community Details
Overview
- Association fees include pool, sewer, trash, water
- Ann Association, Phone Number (352) 624-7650
- Bretton Woods Condo Subdivision
- The community has rules related to deed restrictions
Amenities
- Clubhouse
- Laundry Facilities
- Community Mailbox
Recreation
- Tennis Courts
- Community Pool
Pet Policy
- Pets up to 20 lbs
- Pet Size Limit
- 1 Pet Allowed
- Dogs and Cats Allowed
- Breed Restrictions
Map
Home Values in the Area
Average Home Value in this Area
Tax History
| Year | Tax Paid | Tax Assessment Tax Assessment Total Assessment is a certain percentage of the fair market value that is determined by local assessors to be the total taxable value of land and additions on the property. | Land | Improvement |
|---|---|---|---|---|
| 2024 | $699 | $66,053 | -- | -- |
| 2023 | $699 | $64,129 | $0 | $0 |
| 2022 | $650 | $62,261 | $35,000 | $27,261 |
| 2021 | $1,036 | $49,509 | $20,000 | $29,509 |
| 2020 | $626 | $38,123 | $12,000 | $26,123 |
| 2019 | $535 | $28,997 | $5,650 | $23,347 |
| 2018 | $478 | $26,294 | $2,000 | $24,294 |
| 2017 | $0 | $18,462 | $0 | $0 |
| 2016 | $0 | $18,082 | $0 | $0 |
| 2015 | $306 | $18,432 | $0 | $0 |
| 2014 | $306 | $16,969 | $0 | $0 |
Property History
| Date | Event | Price | List to Sale | Price per Sq Ft | Prior Sale |
|---|---|---|---|---|---|
| 11/07/2025 11/07/25 | Price Changed | $119,000 | -2.5% | $177 / Sq Ft | |
| 08/12/2025 08/12/25 | Price Changed | $122,000 | -2.4% | $182 / Sq Ft | |
| 07/17/2025 07/17/25 | For Sale | $125,000 | +108.3% | $186 / Sq Ft | |
| 01/21/2021 01/21/21 | Sold | $60,000 | -3.2% | $89 / Sq Ft | View Prior Sale |
| 01/05/2021 01/05/21 | Pending | -- | -- | -- | |
| 12/04/2020 12/04/20 | Price Changed | $62,000 | -4.6% | $92 / Sq Ft | |
| 11/18/2020 11/18/20 | For Sale | $65,000 | 0.0% | $97 / Sq Ft | |
| 11/15/2020 11/15/20 | Pending | -- | -- | -- | |
| 11/04/2020 11/04/20 | For Sale | $65,000 | +51.2% | $97 / Sq Ft | |
| 12/01/2017 12/01/17 | Sold | $43,000 | +7.8% | $64 / Sq Ft | View Prior Sale |
| 11/03/2017 11/03/17 | Pending | -- | -- | -- | |
| 08/11/2017 08/11/17 | For Sale | $39,900 | -- | $59 / Sq Ft |
Purchase History
| Date | Type | Sale Price | Title Company |
|---|---|---|---|
| Warranty Deed | $60,000 | Brick City Ttl Ins Agcy Inc | |
| Warranty Deed | $43,000 | Brick City Ttl Ins Agcy Inc | |
| Warranty Deed | $43,000 | Brick City Title Insurance Age | |
| Warranty Deed | -- | Brick City Title Ins Agency | |
| Interfamily Deed Transfer | -- | None Available | |
| Interfamily Deed Transfer | -- | None Available | |
| Quit Claim Deed | -- | None Available | |
| Warranty Deed | $29,500 | Associated Land Title Ins |
Mortgage History
| Date | Status | Loan Amount | Loan Type |
|---|---|---|---|
| Previous Owner | $38,700 | New Conventional |
Source: Stellar MLS
MLS Number: OM705695
APN: 2818-2418-06
- 2417 NE 6th St Unit 8
- 2415 NE 7th St Unit 2
- 2415 NE 7th St Unit 8
- 2442 NE 7th St Unit 3
- 2437 NE 6th St Unit 14
- 2529 NE 6th St
- 2146 NE 7th St
- 2433 NE 2nd St
- 416 NE 21st Terrace
- 525 NE 21st Ave
- 2917 NE 3rd St
- 620 NE 21st Ave
- 2826 NE 7th St
- 934 NE 28th Ave
- 2843 NE 3rd St Unit 109
- 2837 NE 3rd St Unit 103
- 2701 NE 10th St Unit 403
- 2701 NE 10th St Unit 708
- 2701 NE 10th St Unit 202
- 106 NE 28th Ave
- 2701 NE 7th St
- 415 NE 27th Ave Unit C
- 2430 NE 2nd St
- 2701 NE 10th St Unit 403
- 231 NE 28th Ave Unit 208
- 2212 E Silver Springs Blvd Unit 14
- 629 NE 18th Ave
- 1020 NE 30th Ave Unit 107
- 1020 NE 30th Ave Unit 101
- 1020 NE 30th Ave
- 1745 NE 2nd St Unit 3
- 1739 NE 2nd St Unit 3
- 1735 NE 2nd St
- 1714 NE 3rd St
- 1723 NE 2nd St
- 1715 NE 2nd St
- 1106 NE 17th Terrace
- 1549 NE 2nd St Unit B
- 608 SE 30 Ave
- 1540 NE 17th Ct
