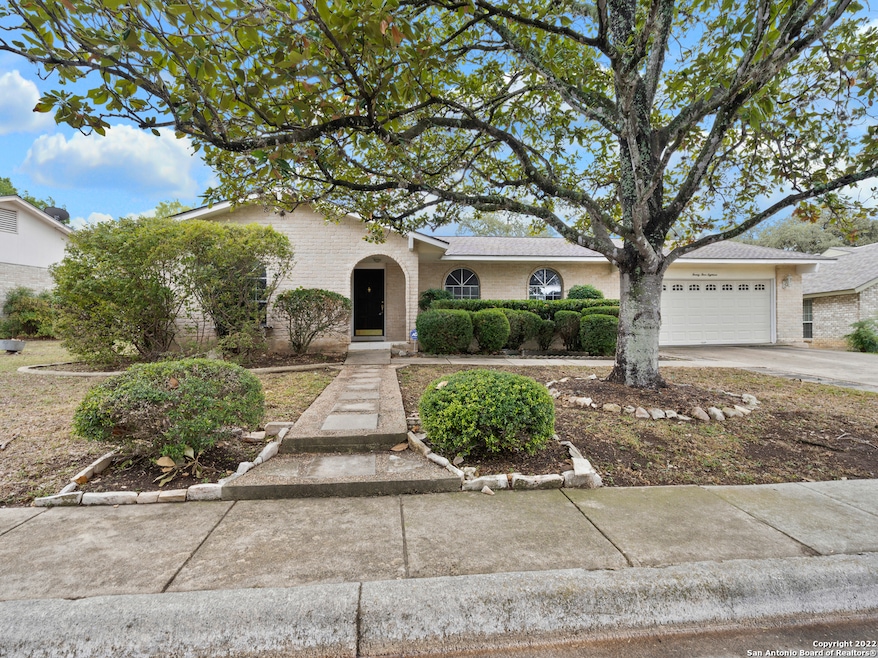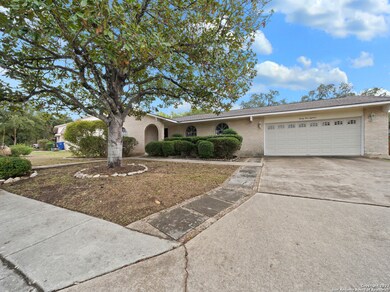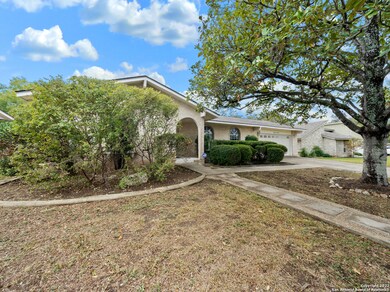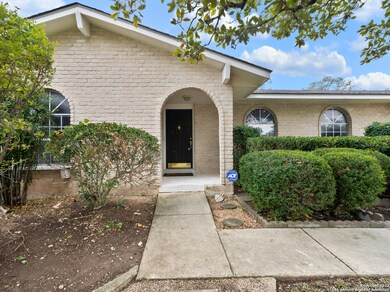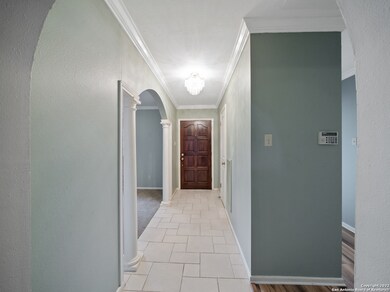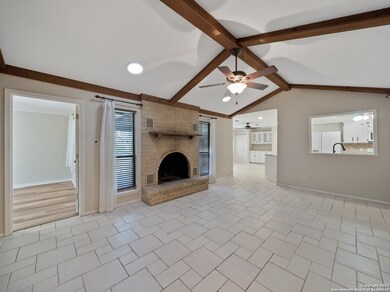2418 Rockaway Ln San Antonio, TX 78232
Thousand Oaks NeighborhoodHighlights
- Mature Trees
- Vaulted Ceiling
- 2 Car Attached Garage
- Bradley Middle Rated A-
- Covered Patio or Porch
- Eat-In Kitchen
About This Home
Check out this 3 beds 2 baths home located in Oak Hollow Estates. This home features a family room with vaulted ceilings and beautiful fireplace. French doors that lead to a large backyard with a shed, covered patio and fountain. Kitchen boasts complete appliances, ample cabinet space for storage and granite countertops. Truly combines timeless design and comfort that will be felt the moment you walk in. Close to 1604, Hwy. 281 with easy access to numerous restaurants, banks, shopping centers, entertainment, parks, walk to schools. Schedule your showing today !!!
Listing Agent
Jane DeJesus
Peace of Mind Property Management, LLC Listed on: 11/21/2025
Home Details
Home Type
- Single Family
Est. Annual Taxes
- $5,840
Year Built
- Built in 1978
Lot Details
- 8,538 Sq Ft Lot
- Fenced
- Mature Trees
Home Design
- Slab Foundation
- Composition Roof
Interior Spaces
- 1,785 Sq Ft Home
- 1-Story Property
- Vaulted Ceiling
- Ceiling Fan
- Chandelier
- Double Pane Windows
- Window Treatments
- Family Room with Fireplace
- Living Room with Fireplace
- Prewired Security
- Washer Hookup
Kitchen
- Eat-In Kitchen
- Stove
- Microwave
- Ice Maker
- Dishwasher
- Disposal
Flooring
- Carpet
- Ceramic Tile
Bedrooms and Bathrooms
- 3 Bedrooms
- 2 Full Bathrooms
Parking
- 2 Car Attached Garage
- Garage Door Opener
Outdoor Features
- Covered Patio or Porch
- Outdoor Storage
- Rain Gutters
Schools
- Thousand O Elementary School
- Bradley Middle School
- Macarthur High School
Utilities
- Central Heating and Cooling System
- Heating System Uses Natural Gas
- Gas Water Heater
- Cable TV Available
Community Details
- Oak Hollow Estates Subdivision
Listing and Financial Details
- Rent includes noinc
- Assessor Parcel Number 162990430190
Map
Source: San Antonio Board of REALTORS®
MLS Number: 1924515
APN: 16299-043-0190
- 15310 Artesian Oaks St
- 2462 Rockaway Ln
- 2402 Shadow Cliff St
- 15411 Circle Path St
- 15130 Mission Oaks St
- 2542 Grayson Way
- 2618 Shadow Cliff St
- 2543 Grayson Cir
- 2545 Grayson Cir
- 2502 Hidden Glen St
- 2507 Silver Ridge St
- 14714 Azzurro Stone
- 14630 Azzurro Stone
- 14802 Azzurro Stone
- 2610 Pebble Valley
- 2130 Redwoods Crest
- 2634 Crow Valley
- 2019 Crooked Creek St
- 2731 Stone Edge St
- 15227 Arroyo Moss St
- 2539 Grayson Cir
- 2543 Grayson Cir
- 2553 Grayson Cir
- 2559 Grayson Cir
- 2654 Grayson Way
- 2626 Thousand Oaks Dr
- 2650 Thousands Oaks
- 2602 Moss Bluff St
- 2255 Thousand Oaks Dr
- 2255 Thousand Oaks Dr Unit H810
- 2170 Thousand Oaks Dr
- 2170 Thousand Oaks Dr Unit 614Q
- 2170 Thousand Oaks Dr Unit 327Q
- 2170 Thousand Oaks Dr Unit 1521Q
- 2170 Thousand Oaks Dr Unit 433Q
- 2170 Thousand Oaks Dr Unit 338Q
- 2170 Thousand Oaks Dr Unit 537Q
- 2170 Thousand Oaks Dr Unit 1234Q
- 2170 Thousand Oaks Dr Unit 1336Q
- 2170 Thousand Oaks Dr Unit 518Q
