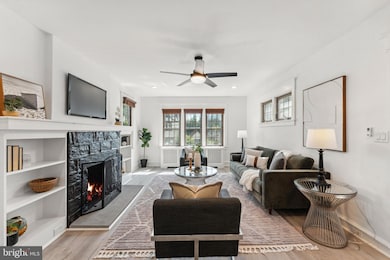2418 Rosewood Ln Havertown, PA 19083
Highlights
- Gourmet Kitchen
- 4-minute walk to Ardmore Junction
- Wood Flooring
- Chestnutwold Elementary School Rated A
- Open Floorplan
- 4-minute walk to Merwood Park
About This Home
Welcome to 2418 Rosewood Lane, fully renovated, turn-key luxury in the Heart of Havertown. This is the one you've been waiting for. Nestled in one of Havertown’s most cherished neighborhoods, this 4-bedroom, 2.5-bath Merwood Tudor has been completely reimagined—offering the perfect blend of classic charm and modern sophistication. From top to bottom, no detail has been overlooked. The home features a stunning, fully expanded kitchen with high-end finishes, sleek custom cabinetry, and designer fixtures—perfect for both everyday living and entertaining. The first-floor den makes an ideal home office or cozy retreat, while spacious living and dining rooms boast original architectural details thoughtfully preserved and enhanced with today’s design sensibilities. Upstairs on the second floor, 3 generously sized bedrooms are complemented by a beautifully renovated full bath. On the 3rd floor, a 4th bed full suite with its own private bath—perfect for guests, a home studio, or a luxurious primary retreat. Outside, enjoy a lush backyard oasis, detached garage, and driveway parking, all offering both comfort and convenience. From the refreshed exterior to the flawless interior finishes, this home is truly turn-key and move-in ready. This is a unique opportunity to own a fully updated, show-stopping property in one of Haverford Township’s most treasured locations. Walk to schools, parks, playground, public transportation, shops and restaurants in just minutes. Truly a one-of-a-kind home in Haverford Township. Make your appointment today before it’s too late!
Listing Agent
(610) 212-8880 dylan@trustthepineapple.com Keller Williams Main Line License #RS332866 Listed on: 09/12/2025

Co-Listing Agent
(610) 608-2570 erica@trustthepineapple.com Keller Williams Main Line License #RS311481
Home Details
Home Type
- Single Family
Est. Annual Taxes
- $9,920
Year Built
- Built in 1929 | Remodeled in 2025
Lot Details
- 5,663 Sq Ft Lot
- Lot Dimensions are 49.00 x 125.00
- Property is in excellent condition
- Property is zoned R-10
Parking
- 1 Car Detached Garage
- 1 Driveway Space
- Parking Storage or Cabinetry
Home Design
- Tudor Architecture
- Stone Foundation
- Masonry
Interior Spaces
- 2,151 Sq Ft Home
- Property has 3 Levels
- Open Floorplan
- Built-In Features
- Ceiling Fan
- Recessed Lighting
- 1 Fireplace
- Window Treatments
- Dining Area
- Wood Flooring
- Partially Finished Basement
Kitchen
- Gourmet Kitchen
- Breakfast Area or Nook
- Kitchen Island
- Upgraded Countertops
Bedrooms and Bathrooms
- 4 Bedrooms
- En-Suite Bathroom
- Walk-In Closet
- Walk-in Shower
Outdoor Features
- Exterior Lighting
- Outdoor Storage
- Playground
Utilities
- Forced Air Heating and Cooling System
- Ductless Heating Or Cooling System
- Hot Water Heating System
- Natural Gas Water Heater
Listing and Financial Details
- Residential Lease
- Security Deposit $4,500
- Tenant pays for all utilities
- No Smoking Allowed
- 12-Month Lease Term
- Available 9/13/25
- Assessor Parcel Number 22-03-01899-00
Community Details
Overview
- No Home Owners Association
- Merwood Park Subdivision
Pet Policy
- Pets allowed on a case-by-case basis
Map
Source: Bright MLS
MLS Number: PADE2099968
APN: 22-03-01899-00
- 421 E Eagle Rd
- 317 Cherry Ln
- 323 Hathaway Ln
- 2531 Belmont Ave
- 2407 Merwood Ln
- 2309 Belmont Ave
- 2315 Bryn Mawr Ave
- 601 Georges Ln
- 2433 Avon Rd
- 2703 Saint Marys Rd
- 2144 Bryn Mawr Place Unit E5
- 143 Campbell Ave
- 2814 Saint Marys Rd
- 2114 E County Line Rd
- 673 Ardmore Ave
- 1615 Earlington Rd
- 32 E Benedict Ave
- 28 E Benedict Ave
- 26 E Turnbull Ave
- 771 Clifford Ave
- 2321 Haverford Rd Unit 2-D
- 2720 Haverford Rd
- 663 Loraine St
- 660 Loraine St Unit 2
- 627 Kenilworth Rd
- 236 Delmont Ave
- 236 Delmont Ave Unit 1st Floor
- 801 Biddle St Unit 2
- 8 Campbell Ave Unit 201
- 16 E Eagle Rd
- 723 Cricket Ave
- 107 E County Line Rd Unit 2
- 137 E Spring Ave Unit 2F
- 700 Ardmore Ave Unit 524
- 628 Village Heritage Unit 628
- 48 W Eagle Rd
- 606 Village Heritage Unit 606
- 114 Brookfield Terrace
- 113-113 Cricket Ave
- 1413 Darby Rd Unit Darby Road






