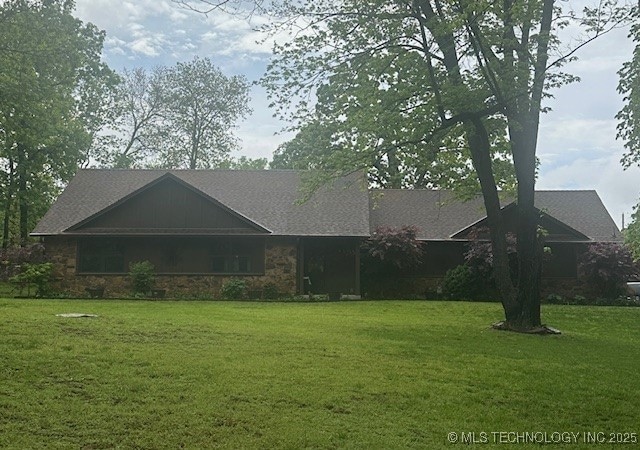
24188 S 4150 Rd Claremore, OK 74019
Highlights
- Barn
- Stables
- RV Access or Parking
- Claremore High School Rated A-
- Second Garage
- 1.95 Acre Lot
About This Home
As of June 2025What are you looking for? Country living? Land? Shop? Barn? Storage? RV parking? Covered patio? She Shed? More covered parking/storage? Then Look no further! This beautiful home has it all. Sitting on 2+ acres of pristine landscaping this property offers the perfect blend of comfort AND functionality! Inside you'll find wood flooring, granite, a fireplace, eat in kitchen. Extended covered patio with extra room for outside entertaining. Recent updates like a newer roof, H&A, thermal windows, asphalt driveway and a new hot water tank provide peace of mind! Bring your toys - you'll have plenty of room! This is country living at its finest!
Last Agent to Sell the Property
Coldwell Banker Select License #149662 Listed on: 04/23/2025

Home Details
Home Type
- Single Family
Est. Annual Taxes
- $1,695
Year Built
- Built in 1976
Lot Details
- 1.95 Acre Lot
- East Facing Home
- Cross Fenced
- Property is Fully Fenced
- Chain Link Fence
- Landscaped
- Mature Trees
Parking
- 2 Car Attached Garage
- Carport
- Second Garage
- Parking Storage or Cabinetry
- Workshop in Garage
- Rear-Facing Garage
- RV Access or Parking
Home Design
- Slab Foundation
- Wood Frame Construction
- Fiberglass Roof
- Wood Siding
- Asphalt
- Stone
Interior Spaces
- 1,480 Sq Ft Home
- 1-Story Property
- Vaulted Ceiling
- Ceiling Fan
- Wood Burning Fireplace
- Gas Log Fireplace
- Insulated Windows
- Aluminum Window Frames
- Washer and Electric Dryer Hookup
- Attic
Kitchen
- Oven
- Stove
- Range
- Microwave
- Plumbed For Ice Maker
- Dishwasher
- Granite Countertops
Flooring
- Wood
- Vinyl Plank
Bedrooms and Bathrooms
- 3 Bedrooms
- 2 Full Bathrooms
Home Security
- Storm Doors
- Fire and Smoke Detector
Eco-Friendly Details
- Energy-Efficient Windows
- Energy-Efficient Insulation
- Ventilation
Outdoor Features
- Covered patio or porch
- Exterior Lighting
- Separate Outdoor Workshop
- Shed
- Pergola
- Rain Gutters
Schools
- Catalayah Elementary School
- Claremore High School
Utilities
- Zoned Heating and Cooling
- Heating System Uses Gas
- Programmable Thermostat
- Gas Water Heater
- Septic Tank
- Phone Available
Additional Features
- Barn
- Stables
Community Details
- No Home Owners Association
- Rogers Co Unplatted Subdivision
Ownership History
Purchase Details
Home Financials for this Owner
Home Financials are based on the most recent Mortgage that was taken out on this home.Purchase Details
Similar Homes in Claremore, OK
Home Values in the Area
Average Home Value in this Area
Purchase History
| Date | Type | Sale Price | Title Company |
|---|---|---|---|
| Warranty Deed | $295,000 | First American Title | |
| Warranty Deed | $118,000 | -- |
Mortgage History
| Date | Status | Loan Amount | Loan Type |
|---|---|---|---|
| Open | $270,146 | FHA |
Property History
| Date | Event | Price | Change | Sq Ft Price |
|---|---|---|---|---|
| 07/28/2025 07/28/25 | For Sale | $315,000 | +6.8% | $211 / Sq Ft |
| 06/06/2025 06/06/25 | Sold | $295,000 | -1.7% | $199 / Sq Ft |
| 04/25/2025 04/25/25 | Pending | -- | -- | -- |
| 04/23/2025 04/23/25 | For Sale | $300,000 | -- | $203 / Sq Ft |
Tax History Compared to Growth
Tax History
| Year | Tax Paid | Tax Assessment Tax Assessment Total Assessment is a certain percentage of the fair market value that is determined by local assessors to be the total taxable value of land and additions on the property. | Land | Improvement |
|---|---|---|---|---|
| 2024 | $1,695 | $17,400 | $3,726 | $13,674 |
| 2023 | $1,695 | $16,893 | $3,465 | $13,428 |
| 2022 | $1,645 | $16,892 | $3,465 | $13,427 |
| 2021 | $1,631 | $17,486 | $3,465 | $14,021 |
| 2020 | $1,632 | $17,341 | $3,410 | $13,931 |
| 2019 | $1,598 | $16,426 | $3,300 | $13,126 |
| 2018 | $1,644 | $16,904 | $3,300 | $13,604 |
| 2017 | $1,617 | $16,747 | $3,300 | $13,447 |
| 2016 | $1,597 | $16,259 | $3,300 | $12,959 |
| 2015 | $1,523 | $15,786 | $3,298 | $12,488 |
| 2014 | $1,486 | $15,326 | $3,294 | $12,032 |
Agents Affiliated with this Home
-
T
Seller's Agent in 2025
Titus Murray
Solid Rock, REALTORS
-
L
Seller's Agent in 2025
Lynn Harris
Coldwell Banker Select
Map
Source: MLS Technology
MLS Number: 2517144
APN: 660027759
- 11777 E Oak St
- 11456 E Southern Hills Rd
- 25206 S 4150 Rd
- 10785 E Dogwood Ct
- 13126 E 510 Rd
- 10722 E First St
- 2404 SW Quail Run Ct
- 0 E 540 Unit 2531424
- 6050 E Chestnut
- 1116 Raven Dr
- 1104 W Lawton Rd
- 1008 W Lawton Rd
- 1104 W Fargo Rd
- 1105 W Lawton Rd
- 1107 W Lawton Rd
- 1009 W Lawton Rd
- 1010 W Fargo Rd
- 1011 W Lawton Rd
- 1106 W Fargo Rd
- 1113 Raven Dr
