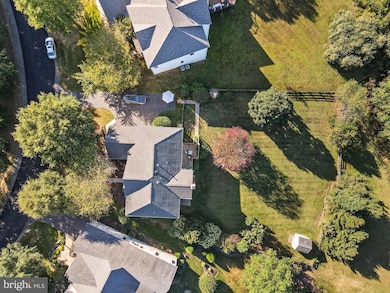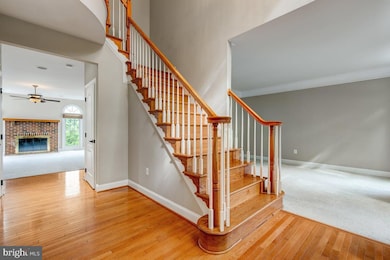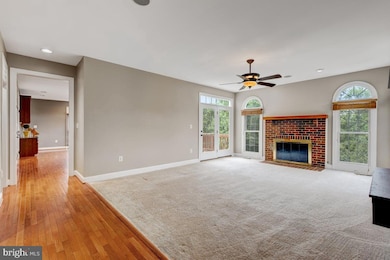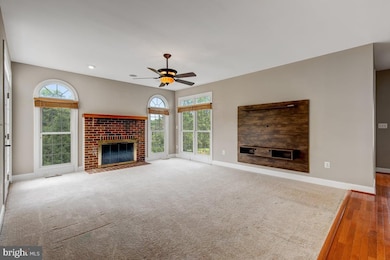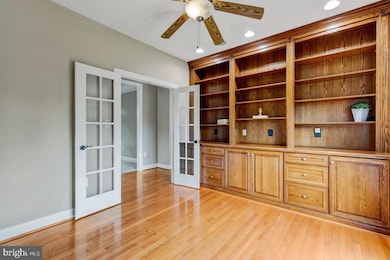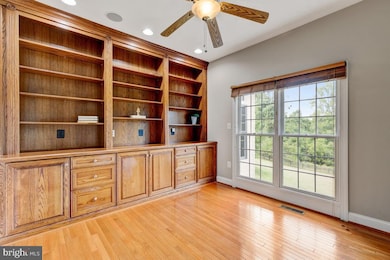Estimated payment $7,779/month
Highlights
- View of Trees or Woods
- Curved or Spiral Staircase
- Deck
- Lightridge High School Rated A
- Colonial Architecture
- Vaulted Ceiling
About This Home
OVER HALF A ACRE HOMESITE!!!! Welcome to this stunning Winchester Homes Browning model, **FRESHLY PAINTED** and professionally cleaned, nestled on a beautifully landscaped 0.53-acre lot in the desirable Lenah Run community. This picture-perfect 4-bedroom, 4.5-bath dream home backs to trees and neighborhood trails, offering a private, park-like setting with a fully fenced yard and storage shed. The main level showcases a two-story foyer, hardwood floors, elegant formal spaces, a private office with custom built-ins, and a gourmet kitchen with island, double ovens, and planning desk—opening to a bright family room with a brick fireplace. Upstairs, the luxurious primary suite features vaulted ceilings, dual walk-in closets, and a spa-like bath, along with a versatile bonus room and well-appointed secondary bedrooms. The finished walkout basement adds a large rec room, wet bar, optional fifth bedroom or gym, and full bath. Additional highlights include a 3 CAR oversized garage, whole-house central vacuum, and close proximity to community pool, walking trails, and major commuter routes. A perfect blend of elegance, comfort, and convenience—this home truly has it all!
Listing Agent
(571) 286-6156 rj.varealtor@gmail.com Samson Properties License #SP200203273 Listed on: 11/06/2025

Home Details
Home Type
- Single Family
Est. Annual Taxes
- $9,722
Year Built
- Built in 2005
Lot Details
- 0.53 Acre Lot
- Backs to Trees or Woods
- Back Yard Fenced and Front Yard
- Property is in excellent condition
- Property is zoned ALDIE
HOA Fees
- $156 Monthly HOA Fees
Parking
- 3 Car Attached Garage
- 3 Driveway Spaces
- Side Facing Garage
- Garage Door Opener
Home Design
- Colonial Architecture
- Concrete Perimeter Foundation
- Masonry
Interior Spaces
- Property has 3 Levels
- Traditional Floor Plan
- Central Vacuum
- Curved or Spiral Staircase
- Dual Staircase
- Built-In Features
- Bar
- Crown Molding
- Vaulted Ceiling
- Ceiling Fan
- Fireplace With Glass Doors
- Window Treatments
- Formal Dining Room
- Views of Woods
- Basement Fills Entire Space Under The House
- Intercom
Kitchen
- Breakfast Area or Nook
- Eat-In Kitchen
- Butlers Pantry
- Built-In Double Oven
- Down Draft Cooktop
- Microwave
- Ice Maker
- Dishwasher
- Kitchen Island
- Disposal
Flooring
- Wood
- Carpet
Bedrooms and Bathrooms
- 4 Bedrooms
- En-Suite Bathroom
- Soaking Tub
- Walk-in Shower
Laundry
- Laundry on upper level
- Dryer
- Washer
Outdoor Features
- Deck
- Shed
Location
- Suburban Location
Schools
- Willard Middle School
- Lightridge High School
Utilities
- 90% Forced Air Heating and Cooling System
- Heating System Powered By Owned Propane
- Propane Water Heater
- Phone Available
- Cable TV Available
Listing and Financial Details
- Assessor Parcel Number 286381727000
Community Details
Overview
- Association fees include common area maintenance, pool(s), snow removal, trash
- Lenah Run HOA
- Lenah Run Subdivision
Recreation
- Lap or Exercise Community Pool
- Jogging Path
Map
Home Values in the Area
Average Home Value in this Area
Tax History
| Year | Tax Paid | Tax Assessment Tax Assessment Total Assessment is a certain percentage of the fair market value that is determined by local assessors to be the total taxable value of land and additions on the property. | Land | Improvement |
|---|---|---|---|---|
| 2025 | $9,723 | $1,207,770 | $375,900 | $831,870 |
| 2024 | $9,647 | $1,115,300 | $375,900 | $739,400 |
| 2023 | $8,786 | $1,004,120 | $375,900 | $628,220 |
| 2022 | $8,480 | $952,770 | $330,900 | $621,870 |
| 2021 | $8,082 | $824,680 | $270,300 | $554,380 |
| 2020 | $7,521 | $726,690 | $225,300 | $501,390 |
| 2019 | $7,199 | $688,930 | $205,300 | $483,630 |
| 2018 | $7,184 | $662,150 | $205,300 | $456,850 |
| 2017 | $7,589 | $674,590 | $205,300 | $469,290 |
| 2016 | $7,199 | $628,700 | $0 | $0 |
| 2015 | $6,950 | $427,000 | $0 | $427,000 |
| 2014 | $6,835 | $431,740 | $0 | $431,740 |
Property History
| Date | Event | Price | List to Sale | Price per Sq Ft | Prior Sale |
|---|---|---|---|---|---|
| 11/06/2025 11/06/25 | For Sale | $1,299,000 | 0.0% | $281 / Sq Ft | |
| 09/29/2022 09/29/22 | Rented | $4,500 | +2.3% | -- | |
| 09/19/2022 09/19/22 | Price Changed | $4,400 | -8.3% | $1 / Sq Ft | |
| 09/10/2022 09/10/22 | For Rent | $4,800 | 0.0% | -- | |
| 06/02/2020 06/02/20 | Sold | $790,000 | +1.4% | $171 / Sq Ft | View Prior Sale |
| 04/26/2020 04/26/20 | Pending | -- | -- | -- | |
| 04/25/2020 04/25/20 | For Sale | $779,000 | +21.7% | $169 / Sq Ft | |
| 09/08/2017 09/08/17 | Sold | $640,000 | -11.0% | $136 / Sq Ft | View Prior Sale |
| 05/04/2017 05/04/17 | Pending | -- | -- | -- | |
| 05/01/2017 05/01/17 | For Sale | $719,000 | -- | $153 / Sq Ft |
Purchase History
| Date | Type | Sale Price | Title Company |
|---|---|---|---|
| Warranty Deed | $790,000 | Psr Title Llc | |
| Warranty Deed | $640,000 | Champion Title & Stlmnts Inc | |
| Special Warranty Deed | $960,185 | -- |
Mortgage History
| Date | Status | Loan Amount | Loan Type |
|---|---|---|---|
| Open | $711,000 | New Conventional | |
| Previous Owner | $628,408 | FHA | |
| Previous Owner | $6,450,000 | New Conventional |
Source: Bright MLS
MLS Number: VALO2110686
APN: 286-38-1727
- 40747 Lenah Run Cir
- 24118 Trailhead Dr
- 41193 John Mosby Hwy
- 40736 Witherspoon Ct
- 41170 Little River Turnpike
- 24111 Audubon Trail Dr
- 41086 Freshfields Ct
- 24469 Island Pool Ct
- 24596 Wateroak Place
- 40925 Arcadian Pond Ct
- 41405 Gentle Wind Place
- 41424 Gentle Wind Place
- 23653 Horse Barn Ln
- 40390 Aldie Springs Dr
- 24814 Barrington Grove Ct
- 23751 Alton Ridge Place
- 24117 Statesboro Place
- 41490 Bedford Falls Ct
- 0 Lenah Rd Unit VALO2067404
- Hallerbos Plan at Parkside Village - The Hawthorn Collection
- 24353 White Elm Place
- 40560 Aldie Springs Dr
- 23646 Glenmallie Ct
- 24637 Woolly Mammoth Terrace Unit 303
- 24660 Woolly Mammoth Terrace Unit 404
- 24876 Helms Terrace
- 41875 Cinnabar Square
- 24911 Coats Square
- 24794 Serpentine Place
- 41967 Pickwick Mill Terrace
- 41953 Blue Flag Terrace
- 24626 Cable Mill Terrace
- 25146 Harpenden Terrace
- 41625 Broxbourne Terrace
- 42060 Fremont Preserve Square
- 41836 Diabase Square
- 41980 Ural Dr
- 41823 Progress Terrace
- 41836 Proverbial Terrace
- 25259 Destination Square

