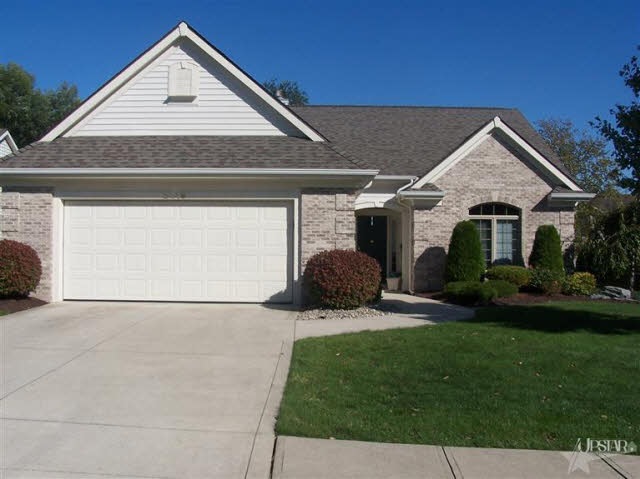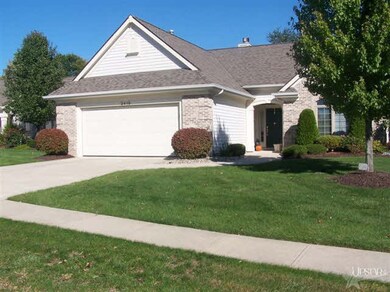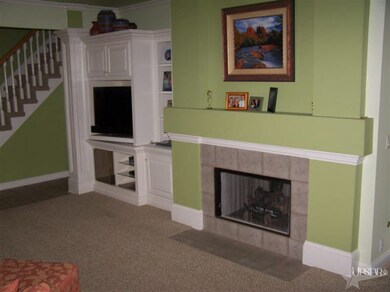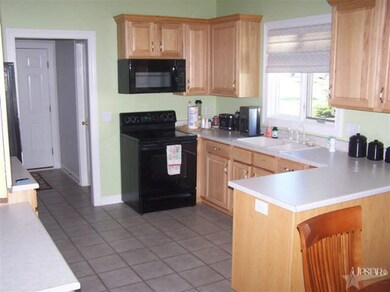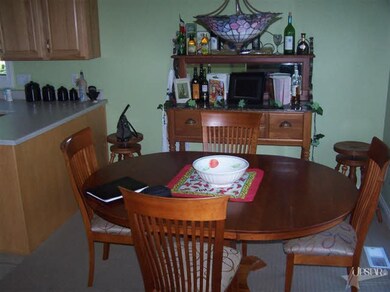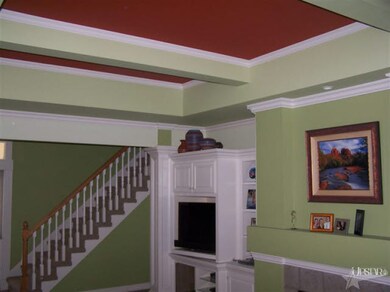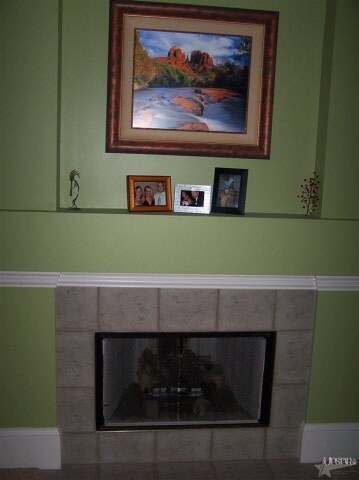
2419 Barcroft Ct Fort Wayne, IN 46804
Southwest Fort Wayne NeighborhoodHighlights
- Living Room with Fireplace
- Whirlpool Bathtub
- 2 Car Attached Garage
- Homestead Senior High School Rated A
- Covered Patio or Porch
- En-Suite Primary Bedroom
About This Home
As of December 2016Picture perfect Villa in beautiful Rock Creek! Looks like new only better with large deck and extensive landscaping in very private backyard. Living room features tiled fireplace, built in shelves and tiered ceiling. Lots of cabinet and counter space in large kitchen. Master suite features a cathedral ceiling and large whirlpool tub in master bath. 15 x 11 loft room is the only room not on the main floor and features a built in space for home theater and has in-wall speakers. Second bedroom has nice large window looking out from front of home and is right next to the second full bath. Great, easy to care for home ready for you to move-in!
Property Details
Home Type
- Condominium
Est. Annual Taxes
- $1,768
Year Built
- Built in 2001
HOA Fees
- $143 Monthly HOA Fees
Parking
- 2 Car Attached Garage
- Garage Door Opener
Home Design
- Brick Exterior Construction
- Slab Foundation
- Vinyl Construction Material
Interior Spaces
- 1,588 Sq Ft Home
- Multi-Level Property
- Ceiling Fan
- Living Room with Fireplace
- Electric Dryer Hookup
Kitchen
- Electric Oven or Range
- Disposal
Bedrooms and Bathrooms
- 2 Bedrooms
- En-Suite Primary Bedroom
- 2 Full Bathrooms
- Whirlpool Bathtub
Utilities
- Forced Air Heating and Cooling System
- Heating System Uses Gas
Additional Features
- Covered Patio or Porch
- Suburban Location
Listing and Financial Details
- Assessor Parcel Number 021110477009000075
Ownership History
Purchase Details
Home Financials for this Owner
Home Financials are based on the most recent Mortgage that was taken out on this home.Purchase Details
Home Financials for this Owner
Home Financials are based on the most recent Mortgage that was taken out on this home.Purchase Details
Home Financials for this Owner
Home Financials are based on the most recent Mortgage that was taken out on this home.Purchase Details
Home Financials for this Owner
Home Financials are based on the most recent Mortgage that was taken out on this home.Purchase Details
Home Financials for this Owner
Home Financials are based on the most recent Mortgage that was taken out on this home.Similar Homes in Fort Wayne, IN
Home Values in the Area
Average Home Value in this Area
Purchase History
| Date | Type | Sale Price | Title Company |
|---|---|---|---|
| Warranty Deed | -- | Centurion Land Title Inc | |
| Warranty Deed | -- | Riverbend Title | |
| Corporate Deed | -- | -- | |
| Contract Of Sale | $154,660 | -- | |
| Corporate Deed | -- | -- |
Mortgage History
| Date | Status | Loan Amount | Loan Type |
|---|---|---|---|
| Open | $140,800 | New Conventional | |
| Previous Owner | $154,950 | VA | |
| Previous Owner | $140,600 | Unknown | |
| Previous Owner | $147,250 | No Value Available | |
| Previous Owner | $146,910 | Seller Take Back | |
| Previous Owner | $120,969 | No Value Available |
Property History
| Date | Event | Price | Change | Sq Ft Price |
|---|---|---|---|---|
| 12/19/2016 12/19/16 | Sold | $176,000 | -2.2% | $111 / Sq Ft |
| 11/05/2016 11/05/16 | Pending | -- | -- | -- |
| 11/03/2016 11/03/16 | For Sale | $179,900 | +19.9% | $113 / Sq Ft |
| 01/25/2013 01/25/13 | Sold | $150,000 | -3.2% | $94 / Sq Ft |
| 04/27/2012 04/27/12 | Pending | -- | -- | -- |
| 01/19/2012 01/19/12 | For Sale | $154,900 | -- | $98 / Sq Ft |
Tax History Compared to Growth
Tax History
| Year | Tax Paid | Tax Assessment Tax Assessment Total Assessment is a certain percentage of the fair market value that is determined by local assessors to be the total taxable value of land and additions on the property. | Land | Improvement |
|---|---|---|---|---|
| 2024 | $2,887 | $269,800 | $51,000 | $218,800 |
| 2022 | $2,548 | $236,600 | $23,500 | $213,100 |
| 2021 | $2,033 | $194,500 | $23,500 | $171,000 |
| 2020 | $2,062 | $196,700 | $23,500 | $173,200 |
| 2019 | $2,061 | $196,100 | $23,500 | $172,600 |
| 2018 | $2,010 | $190,900 | $23,500 | $167,400 |
| 2017 | $1,773 | $167,800 | $23,500 | $144,300 |
| 2016 | $1,698 | $160,500 | $23,500 | $137,000 |
| 2014 | $1,537 | $146,300 | $23,500 | $122,800 |
| 2013 | -- | $145,900 | $23,500 | $122,400 |
Agents Affiliated with this Home
-
Beth Watkins

Seller's Agent in 2016
Beth Watkins
CENTURY 21 Bradley Realty, Inc
(260) 434-1344
33 in this area
80 Total Sales
-
Ben Craver

Seller's Agent in 2013
Ben Craver
CENTURY 21 Bradley Realty, Inc
(260) 399-1177
9 in this area
98 Total Sales
-
Will Rogers Jr
W
Seller Co-Listing Agent in 2013
Will Rogers Jr
Arch Group Real Estate
1 in this area
25 Total Sales
Map
Source: Indiana Regional MLS
MLS Number: 201200777
APN: 02-11-10-477-009.000-075
- 9738 Kalmia Ct
- 9617 Tallow Dr
- 2617 Covington Woods Blvd
- 2920 Sugarmans Trail
- 2436 Windsong Ct
- 2016 Azurite Place
- 2704 Grenadier Ct
- 2306 Bluewater Trail
- 2910 Covington Lake Dr
- 1819 Hollow Creek Ct
- 8609 Timbermill Place
- 8929 Dunmore Ln
- 8713 Waterwood Ct
- 9422 Deer Trail
- 3312 Summersworth Run
- 3605 E Saddle Dr
- 1423 Shingle Oak Pointe
- TBD S Scott Rd Unit 303
- 10816 Birkdale Ct
- 2907 Greenbriar Dr
