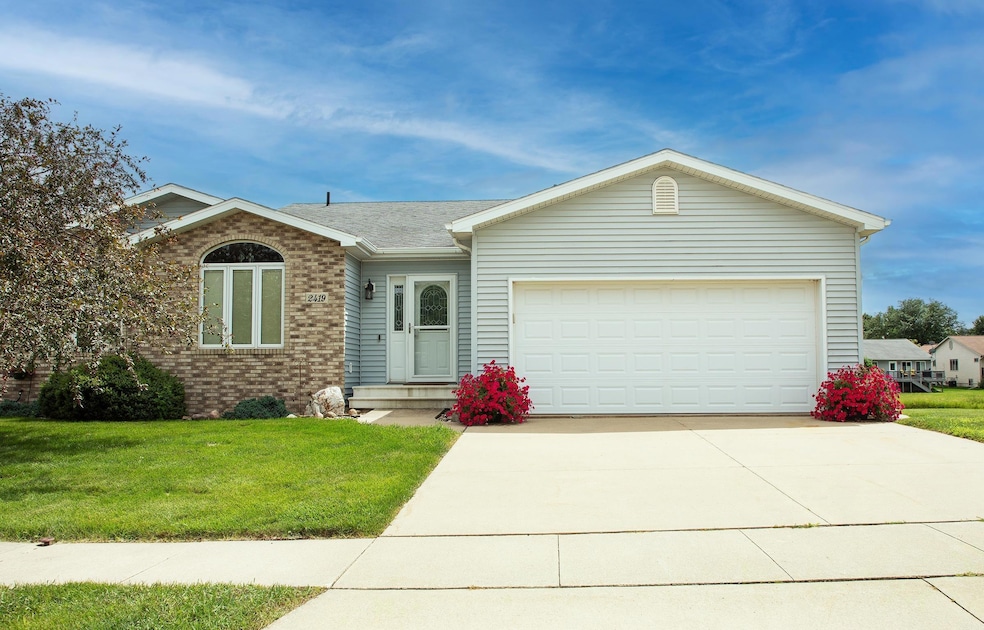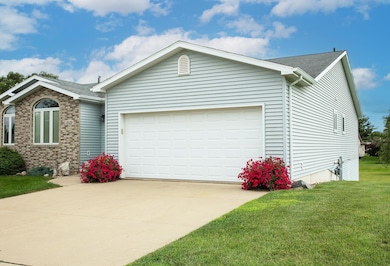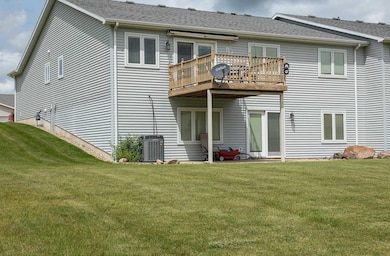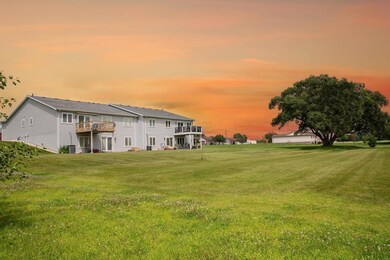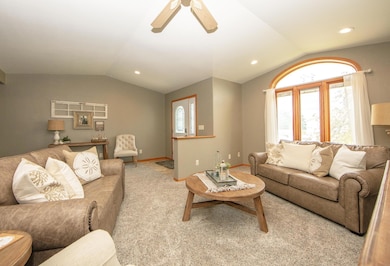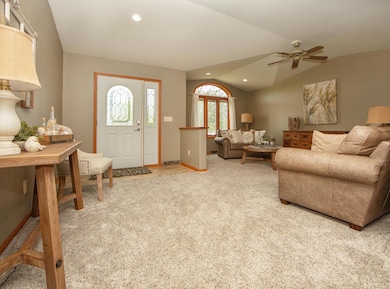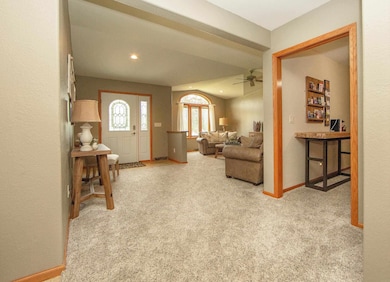2419 Carstensen Dr Waverly, IA 50677
Estimated payment $2,203/month
Highlights
- 2 Car Attached Garage
- Water Softener
- Ceiling Fan
- Forced Air Heating and Cooling System
About This Home
Wow! You wont believe the space in this "like new" condo. The main floor features bright living room with vaulted ceilings with new carpeting throughout, huge kitchen with center island as well as bar island for seating, built in desk, and all appliances included. The dining room off the kitchen features sliding door to deck with great view and pull out awning for cover if needed. The two bedrooms are huge and share a walk in closet and owner suite bathroom with great storage. Another bath and a room with pocket door perfect for office or playroom round out the first level. The lower level walk out takes you to the patio and open view to enjoy the summer nights. The family room area is spacious with a great spot for the pool table. The den/guest bedroom and 3/4 bath is great for extra visitor space. The storage areas are great! No better value in a condo!
Listing Agent
Century 21 Signature Real Estate-Waverly License #S57807000 Listed on: 07/28/2025

Property Details
Home Type
- Condominium
Est. Annual Taxes
- $4,742
Year Built
- Built in 2005
HOA Fees
- $145 Monthly HOA Fees
Home Design
- Concrete Foundation
- Asphalt Roof
- Vinyl Siding
Interior Spaces
- 3,048 Sq Ft Home
- Ceiling Fan
- Partially Finished Basement
- Sump Pump
Kitchen
- Free-Standing Range
- Built-In Microwave
- Dishwasher
- Disposal
Bedrooms and Bathrooms
- 3 Bedrooms
Laundry
- Laundry on main level
- Dryer
- Washer
Home Security
Parking
- 2 Car Attached Garage
- Garage Door Opener
Schools
- Waverly/Shell Rock Elementary And Middle School
- Waverly/Shell Rock High School
Utilities
- Forced Air Heating and Cooling System
- Water Softener
Community Details
- Fire and Smoke Detector
Listing and Financial Details
- Assessor Parcel Number 0904201014
Map
Home Values in the Area
Average Home Value in this Area
Tax History
| Year | Tax Paid | Tax Assessment Tax Assessment Total Assessment is a certain percentage of the fair market value that is determined by local assessors to be the total taxable value of land and additions on the property. | Land | Improvement |
|---|---|---|---|---|
| 2025 | $4,072 | $285,420 | $26,430 | $258,990 |
| 2024 | $4,072 | $237,940 | $26,430 | $211,510 |
| 2023 | $4,520 | $271,420 | $27,980 | $243,440 |
| 2022 | $4,364 | $232,620 | $27,980 | $204,640 |
| 2021 | $4,024 | $232,620 | $27,980 | $204,640 |
| 2020 | $4,024 | $209,170 | $24,870 | $184,300 |
| 2019 | $3,762 | $207,820 | $0 | $0 |
| 2018 | $3,682 | $207,820 | $0 | $0 |
| 2017 | $3,762 | $197,290 | $0 | $0 |
| 2016 | $3,762 | $197,290 | $0 | $0 |
| 2015 | $3,762 | $184,380 | $0 | $0 |
| 2014 | $3,586 | $184,380 | $0 | $0 |
Property History
| Date | Event | Price | List to Sale | Price per Sq Ft | Prior Sale |
|---|---|---|---|---|---|
| 11/17/2025 11/17/25 | Price Changed | $314,900 | -3.1% | $103 / Sq Ft | |
| 07/28/2025 07/28/25 | For Sale | $325,000 | +64.6% | $107 / Sq Ft | |
| 07/17/2020 07/17/20 | Sold | $197,500 | -11.8% | $65 / Sq Ft | View Prior Sale |
| 06/25/2020 06/25/20 | Pending | -- | -- | -- | |
| 06/16/2020 06/16/20 | For Sale | $224,000 | -- | $73 / Sq Ft |
Purchase History
| Date | Type | Sale Price | Title Company |
|---|---|---|---|
| Warranty Deed | $290,000 | None Listed On Document | |
| Interfamily Deed Transfer | -- | None Available | |
| Legal Action Court Order | $197,500 | None Available | |
| Warranty Deed | $180,000 | None Available |
Source: Northeast Iowa Regional Board of REALTORS®
MLS Number: NBR20253618
APN: 09-04-201-014
- 304 Park 26th St NW
- 2300 3rd Ave NW
- 2308 1st Ave NW
- 2412 W Bremer Ave
- 217 21st St NW Unit 10
- 2308 W Bremer Ave
- 0000 17th St NW
- 109 16th St SW
- 1314 3rd Ave SW
- 1402 Leitha Terrace
- 1514 Robertson Rd
- 1608 Hillside Ave
- 1403 Meadow View Ln
- 803 11th Ave NW
- 607 10th Ave NW
- 117 6th Ave NW
- 602 1st Ave SW
- 415 5th St NW
- 910 6th St NW
- 1318 Cedar River Dr
- 701 16th St SW
- 1200 Leitha Terrace
- 818 5th St NW
- 90 E Bremer Ave
- 105 E Bremer Ave
- 105 E Bremer Ave
- 202 N Magnolia Dr
- 2206 Thunder Ridge Blvd
- 123 Brentwood Dr
- 1315 1st St W
- 1315 1st St W
- 200 W 1st St
- 124 Main St
- 122 Main St Unit 1
- 100 E 2nd St
- 200 State St
- 514 Walnut St
- 716 Main St
- 812 Clay St
- 852 Clay St
