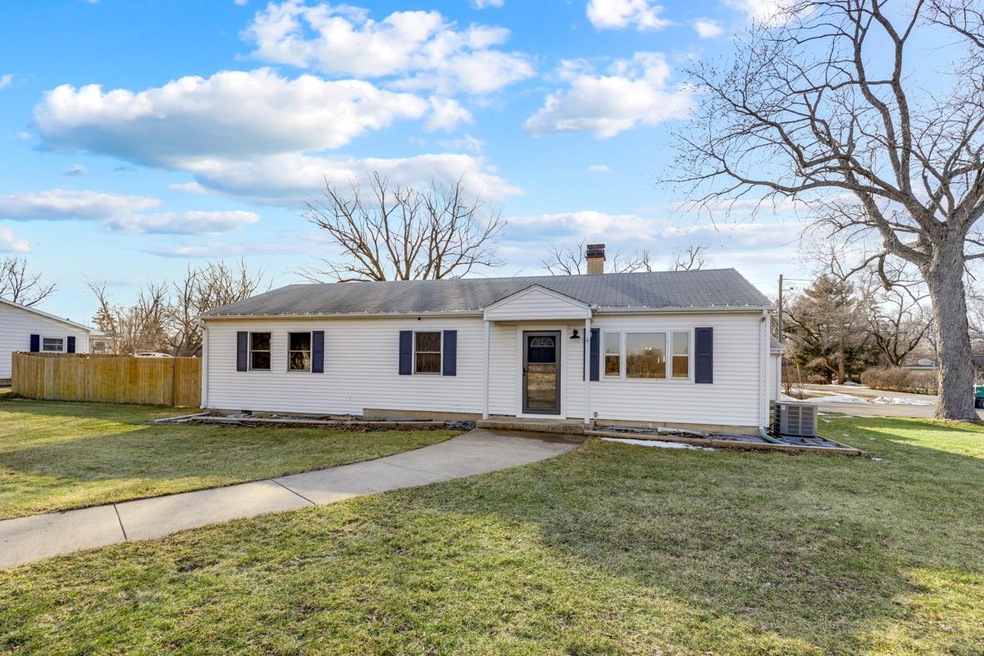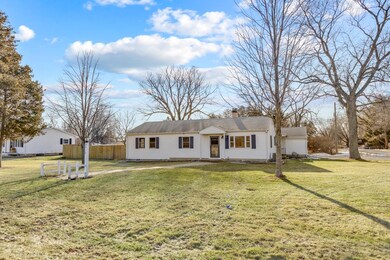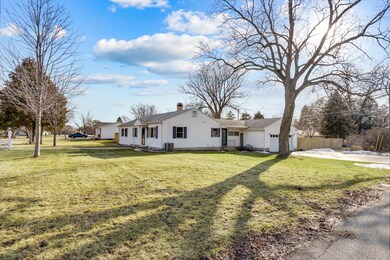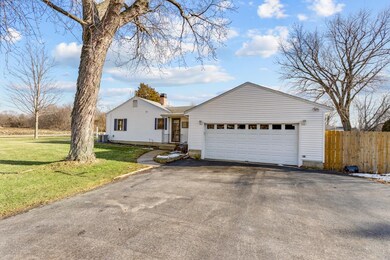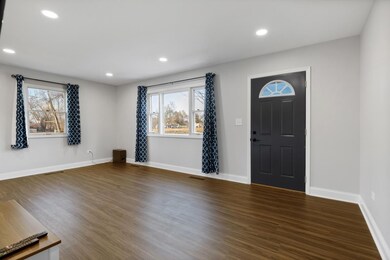
2419 Chevy Chase Dr Joliet, IL 60435
Crystal Lawns NeighborhoodHighlights
- Ranch Style House
- Corner Lot
- Stainless Steel Appliances
- Plainfield Central High School Rated A-
- Double Oven
- Fenced Yard
About This Home
As of March 2022Multiple offers received - asking for highest and best with best terms by Tuesday 3/1 at 12noon at that time we will move forward with one. Please confirm you have received this email. Freshly remodeled home, everything is new! New insulation, new drywall, new paint, new floors, new kitchen cabinets and counters, new appliances, new water softener, new furnace and air conditioner, new vapor barrier drain tile and sump pit in the crawl, new water heater. Brand new toilet and bathroom vanity. All brand new doors. New TV and sound bar. Gas and electric to the garage ready for heat. Brand new mail box. Everything done within the last 2 years. Just under a half acre corner lot with a fenced in back yard and shed. This house needs nothing and is move in ready! Quiet and friendly neighborhood with District 202 Schools.
Last Agent to Sell the Property
Circle One Realty License #471019427 Listed on: 02/24/2022
Home Details
Home Type
- Single Family
Est. Annual Taxes
- $4,055
Year Built
- Built in 1949 | Remodeled in 2021
Lot Details
- Lot Dimensions are 130x154
- Fenced Yard
- Corner Lot
- Additional Parcels
Parking
- 2.5 Car Attached Garage
- Garage Door Opener
- Driveway
- Parking Included in Price
Home Design
- Ranch Style House
- Asphalt Roof
- Vinyl Siding
- Concrete Perimeter Foundation
Interior Spaces
- 1,900 Sq Ft Home
- Ceiling Fan
- Living Room
- Dining Room
- Laminate Flooring
- Carbon Monoxide Detectors
Kitchen
- Double Oven
- Microwave
- High End Refrigerator
- Freezer
- Stainless Steel Appliances
Bedrooms and Bathrooms
- 4 Bedrooms
- 4 Potential Bedrooms
- Bathroom on Main Level
- 1 Full Bathroom
Laundry
- Laundry Room
- Laundry on main level
- Dryer
- Washer
Basement
- Sump Pump
- Crawl Space
Outdoor Features
- Patio
- Shed
- Porch
Schools
- Crystal Lawns Elementary School
- Timber Ridge Middle School
- Plainfield Central High School
Utilities
- Forced Air Heating and Cooling System
- Vented Exhaust Fan
- Heating System Uses Natural Gas
- 200+ Amp Service
- Well
- Water Softener is Owned
- Private or Community Septic Tank
- Cable TV Available
Community Details
- Crystal Lawns Subdivision
Ownership History
Purchase Details
Home Financials for this Owner
Home Financials are based on the most recent Mortgage that was taken out on this home.Purchase Details
Home Financials for this Owner
Home Financials are based on the most recent Mortgage that was taken out on this home.Purchase Details
Home Financials for this Owner
Home Financials are based on the most recent Mortgage that was taken out on this home.Similar Homes in Joliet, IL
Home Values in the Area
Average Home Value in this Area
Purchase History
| Date | Type | Sale Price | Title Company |
|---|---|---|---|
| Warranty Deed | $300,000 | Chicagoland Property Law Llc | |
| Trustee Deed | $155,000 | None Available | |
| Quit Claim Deed | -- | None Available |
Mortgage History
| Date | Status | Loan Amount | Loan Type |
|---|---|---|---|
| Previous Owner | $140,000 | New Conventional | |
| Previous Owner | $150,350 | New Conventional |
Property History
| Date | Event | Price | Change | Sq Ft Price |
|---|---|---|---|---|
| 03/23/2022 03/23/22 | Sold | $300,000 | +9.1% | $158 / Sq Ft |
| 03/01/2022 03/01/22 | Pending | -- | -- | -- |
| 02/24/2022 02/24/22 | For Sale | $275,000 | +77.4% | $145 / Sq Ft |
| 03/01/2018 03/01/18 | Off Market | $155,000 | -- | -- |
| 12/01/2017 12/01/17 | Sold | $155,000 | +3.4% | $91 / Sq Ft |
| 10/29/2017 10/29/17 | Pending | -- | -- | -- |
| 10/26/2017 10/26/17 | For Sale | $149,900 | -- | $88 / Sq Ft |
Tax History Compared to Growth
Tax History
| Year | Tax Paid | Tax Assessment Tax Assessment Total Assessment is a certain percentage of the fair market value that is determined by local assessors to be the total taxable value of land and additions on the property. | Land | Improvement |
|---|---|---|---|---|
| 2023 | $5,011 | $65,313 | $10,730 | $54,583 |
| 2022 | $4,029 | $58,660 | $9,637 | $49,023 |
| 2021 | $3,792 | $54,823 | $9,007 | $45,816 |
| 2020 | $3,734 | $53,267 | $8,751 | $44,516 |
| 2019 | $3,592 | $50,754 | $8,338 | $42,416 |
| 2018 | $3,009 | $47,686 | $7,834 | $39,852 |
| 2017 | $2,477 | $45,316 | $7,445 | $37,871 |
| 2016 | $2,545 | $43,220 | $7,101 | $36,119 |
| 2015 | $2,039 | $40,487 | $6,652 | $33,835 |
| 2014 | $2,039 | $39,057 | $6,417 | $32,640 |
| 2013 | $2,039 | $39,057 | $6,417 | $32,640 |
Agents Affiliated with this Home
-

Seller's Agent in 2022
Ryan Cherney
Circle One Realty
(630) 862-5181
3 in this area
1,035 Total Sales
-
A
Buyer's Agent in 2022
Adia Currie
Carter Realty Group
(815) 600-6411
1 in this area
22 Total Sales
-

Seller's Agent in 2017
Helen Frazier
Coldwell Banker Real Estate Group
(815) 474-8753
4 in this area
26 Total Sales
-

Buyer's Agent in 2017
Ann Blair
RE/MAX
(630) 234-0533
2 in this area
83 Total Sales
Map
Source: Midwest Real Estate Data (MRED)
MLS Number: 11331767
APN: 03-25-312-011
- 2801 Wilshire Blvd
- 2601 Commonwealth Ave
- 2525 Harbor Dr Unit 2525
- 2625 Essington Rd Unit 2625
- 2623 Essington Rd
- 2443 Plainfield Rd
- 2718 Lake Side Cir
- 2385 Jorie Ct
- 2350 Carnation Dr Unit 4
- 1901 Cecily Dr
- 3502 Lake Side Cir
- 1927 Calla Dr
- 2406 Grape St
- 2321 Aster Dr Unit 327C
- 2013 Graystone Dr
- 3319 Timbers Edge Cir
- 3535 Tyler Dr Unit 735
- 2304 Carnation Dr
- 2503 Gaylord Rd
- 1900 Essington Rd
