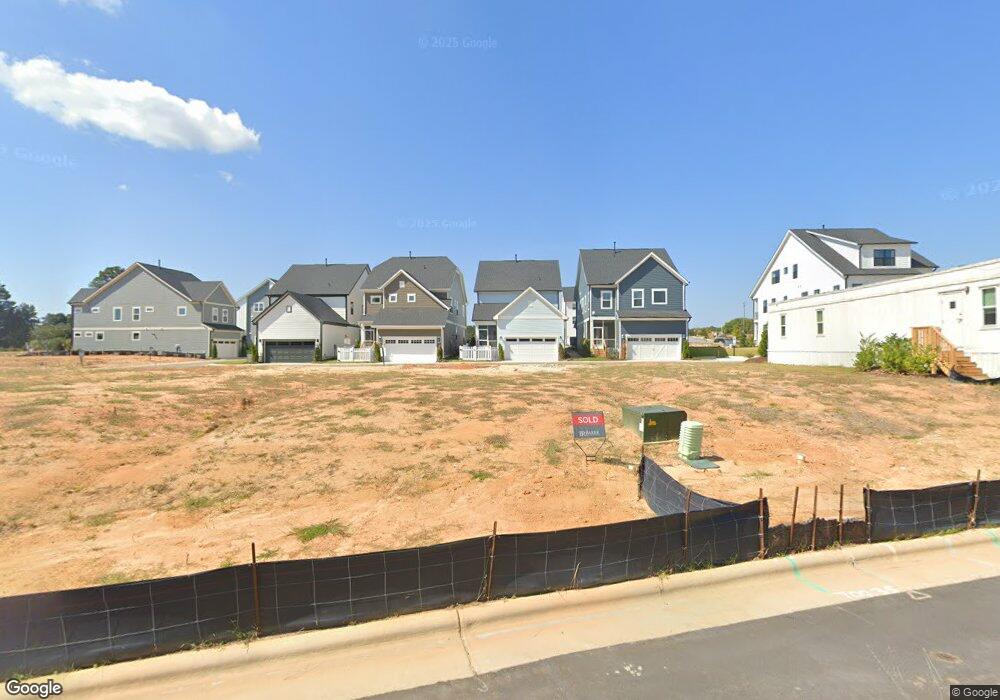2419 Flagship Rd Fuquay Varina, NC 27526
5
Beds
4
Baths
3,339
Sq Ft
3,920
Sq Ft Lot
About This Home
This home is located at 2419 Flagship Rd, Fuquay Varina, NC 27526. 2419 Flagship Rd is a home located in Wake County with nearby schools including Fuquay-Varina High, Southern Wake Academy, and New School Montessori Center.
Create a Home Valuation Report for This Property
The Home Valuation Report is an in-depth analysis detailing your home's value as well as a comparison with similar homes in the area
Home Values in the Area
Average Home Value in this Area
Tax History Compared to Growth
Map
Nearby Homes
- 2401 Adrift Rd
- 2403 Adrift Rd
- 2400 Adrift Rd
- 2415 Adrift Rd
- 2412 Adrift Rd
- 2404 Adrift Rd
- 809 Fireship Rd
- 807 Fireship Rd
- 2408 Adrift Rd
- 803 Fireship Rd
- 805 Fireship Rd
- 801 Fireship Rd
- 3017 White Rail Dr
- 816 Ballaster Rd
- Atlas End Unit Plan at Atwater Station - Midtown Collection
- Cora End Unit Plan at Atwater Station - Midtown Collection
- Willow Plan at Atwater Station - Village Collection
- Atlas Interior Unit Plan at Atwater Station - Midtown Collection
- Cora Interior Unit Plan at Atwater Station - Midtown Collection
- Bella Plan at Atwater Station - Village Collection
- 2419 Flagship Rd Unit 51
- 2408 Adrift Rd Unit 39
- 2400 Adrift Rd Unit 41
- 2412 Adrift Rd Unit 38
- 2404 Adrift Rd Unit 40
- 2413 Adrift Rd Unit 30
- 2411 Adrift Rd Unit 31
- 2415 Adrift Rd Unit 29
- 2407 Adrift Rd
- 2411 Adrift Rd
- 2405 Adrift Rd
- 2413 Adrift Rd
- 2415 Flagship Rd Unit 50
- 2411 Flagship Rd Unit 49
- 2411 Flagship Rd
- 2415 Flagship Rd
- 3020 White Rail Dr Unit 25
- 3024 White Rail Dr Unit 27
- 2420 Flagship Rd Unit 36701312
- 2420 Flagship Rd Unit 36701292
