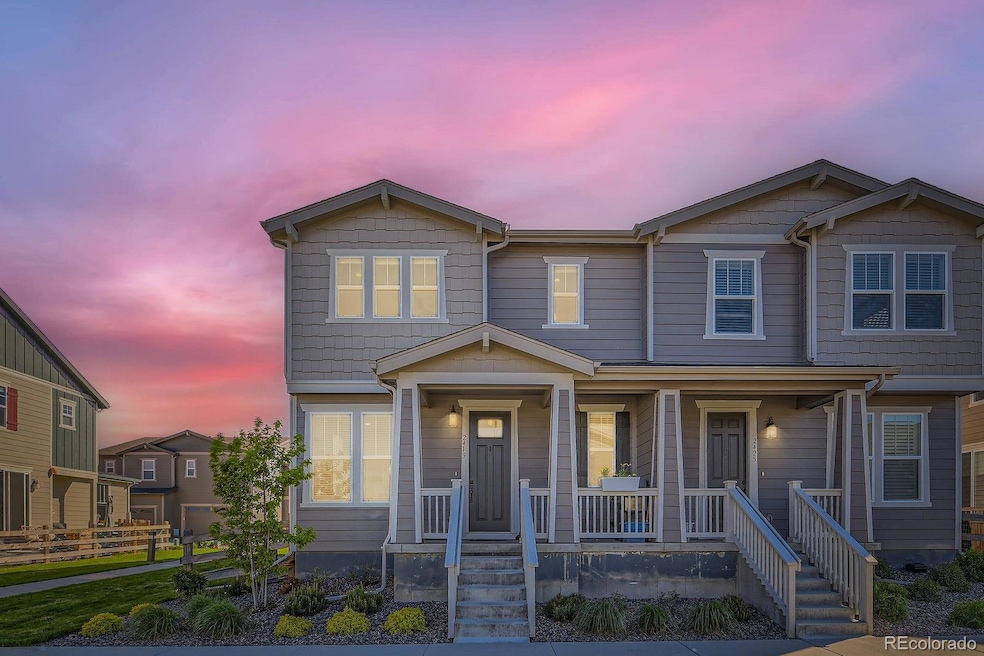
Estimated payment $4,016/month
Highlights
- Loft
- End Unit
- 2 Car Attached Garage
- Meadowlark School Rated A
- Home Office
- Living Room
About This Home
Built in 2022 with nearly every builder upgrade, this stylish end-unit home in Erie offers modern comfort, flexible space, and a prime location near parks, trails, and local shopping.
Inside, you’ll find 9-foot ceilings and upgraded LVP flooring throughout the main level. The kitchen features quartz countertops, a herringbone tile backsplash, stainless steel appliances, pendant lighting, and pantry, perfect for everyday cooking or entertaining.
With four bedrooms, a dedicated office, and a versatile loft upstairs, there’s plenty of room to work, relax, or host guests. All three bathrooms have been thoughtfully finished with modern tile and upgraded fixtures. The upstairs laundry room adds convenience, and the finished 586 sqft basement includes an additional bedroom and bathroom, offering even more flexibility.
An attached two-car garage rounds out this move-in-ready home in one of Erie’s most sought-after neighborhoods.
Listing Agent
RE/MAX Alliance Brokerage Email: ty@tyhart.com,303-529-7075 License #100041879 Listed on: 05/08/2025

Open House Schedule
-
Saturday, August 09, 202512:00 to 3:00 pm8/9/2025 12:00:00 PM +00:008/9/2025 3:00:00 PM +00:00Add to Calendar
Townhouse Details
Home Type
- Townhome
Est. Annual Taxes
- $5,306
Year Built
- Built in 2022
Lot Details
- End Unit
- 1 Common Wall
HOA Fees
- $125 Monthly HOA Fees
Parking
- 2 Car Attached Garage
Home Design
- Frame Construction
Interior Spaces
- 2-Story Property
- Family Room
- Living Room
- Dining Room
- Home Office
- Loft
Kitchen
- Oven
- Microwave
- Dishwasher
- Disposal
Bedrooms and Bathrooms
- 4 Bedrooms
Laundry
- Dryer
- Washer
Finished Basement
- Bedroom in Basement
- 1 Bedroom in Basement
Schools
- Meadowlark Elementary And Middle School
- Centaurus High School
Utilities
- Forced Air Heating and Cooling System
Listing and Financial Details
- Exclusions: Seller's Personal Property
- Assessor Parcel Number R0612824
Community Details
Overview
- Association fees include reserves, recycling, snow removal, trash
- Flatiron Meadows Master Association, Phone Number (720) 974-4201
- Flatiron Meadows Subdivision
Recreation
- Community Playground
- Park
- Trails
Map
Home Values in the Area
Average Home Value in this Area
Tax History
| Year | Tax Paid | Tax Assessment Tax Assessment Total Assessment is a certain percentage of the fair market value that is determined by local assessors to be the total taxable value of land and additions on the property. | Land | Improvement |
|---|---|---|---|---|
| 2025 | $5,306 | $42,275 | $6,475 | $35,800 |
| 2024 | $5,306 | $42,275 | $6,475 | $35,800 |
| 2023 | $6,393 | $39,162 | $8,616 | $34,230 |
| 2022 | $1,365 | $8,120 | $8,120 | $0 |
| 2021 | $1,326 | $8,120 | $8,120 | $0 |
| 2020 | $62 | $377 | $377 | $0 |
Property History
| Date | Event | Price | Change | Sq Ft Price |
|---|---|---|---|---|
| 08/04/2025 08/04/25 | Price Changed | $629,999 | -3.1% | $244 / Sq Ft |
| 06/15/2025 06/15/25 | Price Changed | $649,999 | -2.3% | $252 / Sq Ft |
| 06/13/2025 06/13/25 | For Sale | $665,000 | 0.0% | $257 / Sq Ft |
| 06/13/2025 06/13/25 | Off Market | $665,000 | -- | -- |
| 05/08/2025 05/08/25 | For Sale | $665,000 | -- | $257 / Sq Ft |
Purchase History
| Date | Type | Sale Price | Title Company |
|---|---|---|---|
| Special Warranty Deed | $726,417 | First American Title |
Mortgage History
| Date | Status | Loan Amount | Loan Type |
|---|---|---|---|
| Open | $530,300 | New Conventional |
Similar Homes in Erie, CO
Source: REcolorado®
MLS Number: 4050973
APN: 1465262-31-014
- 1365 Shale Dr
- 1381 Siltstone St
- 1195 Fox Hills Ct
- 2113 Fountain Cir
- 1291 Fountain Ln
- 1331 Fountain Ln
- 2326 Carbonate Cir
- 1063 Sandstone Cir
- 848 Sandstone Cir
- 853 Limestone Dr
- 887 Sundance Ln
- 1920 Marfell St
- 833 Carbonate Ln
- 836 Sundance Ln
- 825 Dakota Ln
- 915 Rocky Ridge Cir
- 933 Rocky Ridge Cir
- 3144 Stevens Cir N
- 3145 Stevens Cir S
- 910 Pope Dr
- 1237 Shale Way
- 1750 Powell St
- 2870 Arapahoe
- 1444 Brookfield Place
- 1591 Brimble Dr
- 763 Cristo Ln
- 363 Tynan Dr
- 711 Gateway Cir
- 304 E Elm St Unit 1
- 1815 Tynan Dr
- 115 N Iowa Ave
- 505 E Simpson St
- 860 W Baseline Rd
- 121 S Mcgregor Cir
- 2513 Concord Cir
- 928 Canterbury Dr
- 440 Strathmore Ln
- 235 E South Boulder Rd
- 1198 Milo Cir Unit B
- 106 Pierce St






