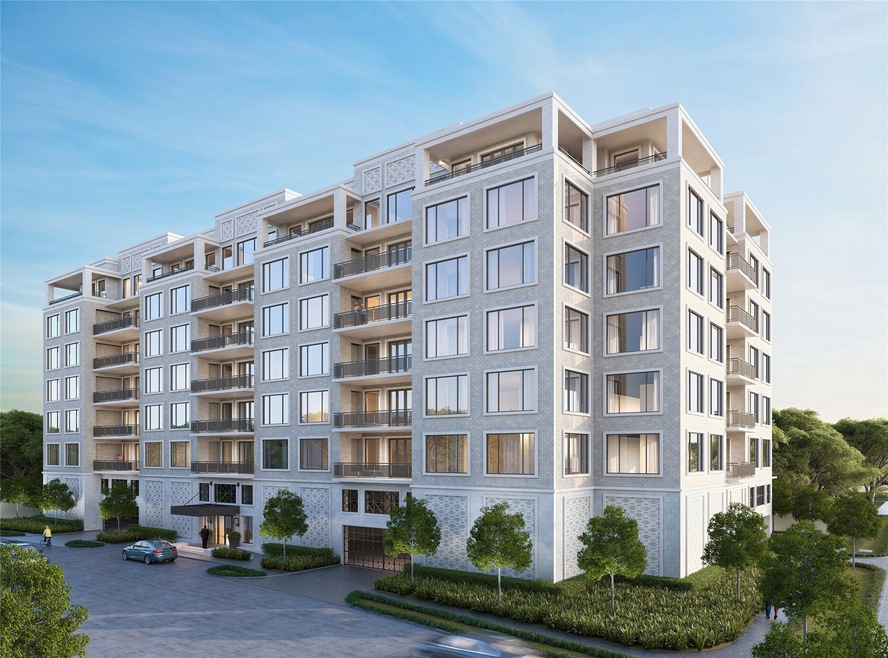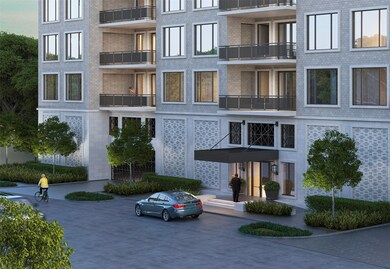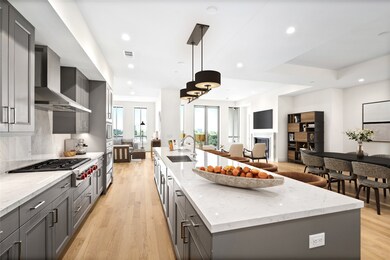2419 Mimosa Dr Unit 601 Houston, TX 77019
River Oaks NeighborhoodEstimated payment $16,931/month
Highlights
- Concierge
- Under Construction
- Clubhouse
- River Oaks Elementary School Rated A
- Views to the West
- Engineered Wood Flooring
About This Home
-COMING SOON-Bespoke elegance awaits you at Pelican Builders newest River Oaks location, The Lexington.
The Lexington marks number 13 in this builder’s extensive history of building luxury condominiums in and around Houston’s exclusive neighborhoods. A history that dates back more than 40 years. The Lexington promises to satisfy even the most discerning buyers in this dignified, boutique-style building. Designed with ultimate privacy in mind, you can expect no more than 40 residences in this building. And unlike other midrise buildings in Houston, The Lexington will feature a fully staffed building including concierge, porter, and valet. Come select your future residence before the preferred floorplans are spoken for!
Listing Agent
Compass RE Texas, LLC - Houston License #0505069 Listed on: 01/13/2023

Property Details
Home Type
- Condominium
Year Built
- Built in 2025 | Under Construction
Lot Details
- West Facing Home
HOA Fees
- $1,693 Monthly HOA Fees
Home Design
- Penthouse
- Entry on the 6th floor
- Stone Siding
- Concrete Block And Stucco Construction
Interior Spaces
- 2,519 Sq Ft Home
- Wet Bar
- Wired For Sound
- Gas Log Fireplace
- Home Gym
- Views to the West
- Smart Home
Kitchen
- Electric Oven
- Gas Cooktop
- Microwave
- Dishwasher
- Stone Countertops
- Disposal
- Instant Hot Water
Flooring
- Engineered Wood
- Carpet
- Tile
Bedrooms and Bathrooms
- 2 Bedrooms
Laundry
- Dryer
- Washer
Parking
- 2 Parking Spaces
- Additional Parking
- Assigned Parking
- Controlled Entrance
Outdoor Features
- Balcony
- Outdoor Kitchen
- Terrace
- Outdoor Storage
Schools
- River Oaks Elementary School
- Lanier Middle School
- Lamar High School
Utilities
- Cooling Available
- Air Source Heat Pump
Community Details
Overview
- Association fees include common area insurance, gas, ground maintenance, maintenance structure, sewer, valet, water
- Pelican Builders Association
- Built by Pelican Builders
- The Lexington Subdivision
Amenities
- Concierge
- Doorman
- Valet Parking
- Trash Chute
- Clubhouse
Pet Policy
- The building has rules on how big a pet can be within a unit
Security
- Fire and Smoke Detector
- Fire Sprinkler System
Map
Home Values in the Area
Average Home Value in this Area
Property History
| Date | Event | Price | List to Sale | Price per Sq Ft |
|---|---|---|---|---|
| 01/18/2023 01/18/23 | Pending | -- | -- | -- |
| 01/13/2023 01/13/23 | For Sale | $2,430,000 | -- | $965 / Sq Ft |
Source: Houston Association of REALTORS®
MLS Number: 84198924
- 2419 Mimosa Dr Unit 801
- 2419 Mimosa Dr Unit 603
- 2413 Mimosa Dr
- 2103 Argonne St Unit B
- 2336 Welch St
- 2121 Kirby Dr Unit 12N
- 2101 Dickey Place
- 1913 Revere St
- 2323 San Felipe St Unit 901
- 2323 San Felipe St Unit 1101
- 2323 San Felipe St Unit 602
- 2240 Mimosa Dr Unit 4W
- 2240 Mimosa Dr Unit 4N
- 2240 Mimosa Dr Unit PH-8W
- 2240 Mimosa Dr Unit 6W
- 2240 Mimosa Dr Unit 5W
- 2240 Mimosa Dr Unit 3N
- 2240 Mimosa Dr Unit 6E
- 2240 Mimosa Dr Unit PH-7E
- 2118 Westgate Dr






