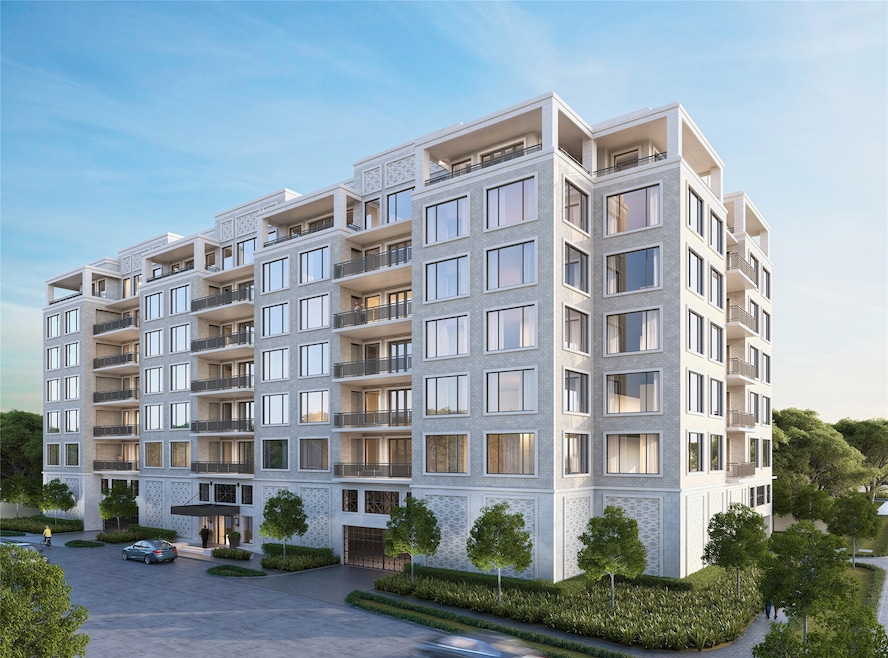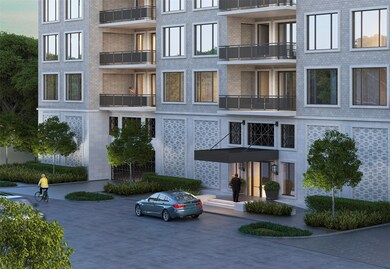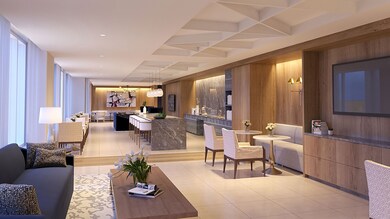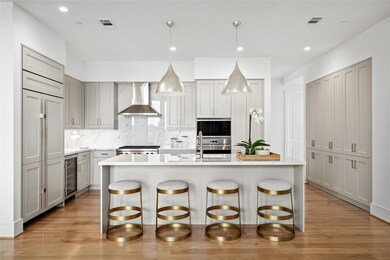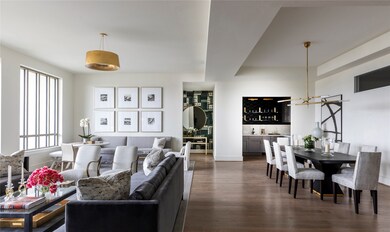2419 Mimosa Dr Unit 801 Houston, TX 77019
River Oaks NeighborhoodEstimated payment $37,506/month
Highlights
- Concierge
- Under Construction
- Clubhouse
- River Oaks Elementary School Rated A-
- Views to the West
- Engineered Wood Flooring
About This Home
Bespoke elegance awaits you at Pelican Builders newest River Oaks location, The Lexington River Oak. A fully staffed boutique-style condominium, you can expect the best of condominium living at The Lexington. Enjoy the privacy of a small-scale building, all while enjoying the 5-star services of a high-rise. Developed by one of Houston's premier home builders, you won't want for anything in your home!
Listing Agent
Compass RE Texas, LLC - Houston License #0505069 Listed on: 01/13/2023

Property Details
Home Type
- Condominium
Year Built
- Built in 2025 | Under Construction
Lot Details
- West Facing Home
HOA Fees
- $3,291 Monthly HOA Fees
Home Design
- Penthouse
- Entry on the 8th floor
- Stone Siding
- Concrete Block And Stucco Construction
Interior Spaces
- 4,210 Sq Ft Home
- Wet Bar
- Wired For Sound
- Gas Log Fireplace
- Home Gym
- Views to the West
- Smart Home
Kitchen
- Electric Oven
- Gas Cooktop
- Microwave
- Dishwasher
- Stone Countertops
- Disposal
- Instant Hot Water
Flooring
- Engineered Wood
- Carpet
- Tile
Bedrooms and Bathrooms
- 3 Bedrooms
Laundry
- Dryer
- Washer
Parking
- 2 Parking Spaces
- Additional Parking
- Assigned Parking
- Controlled Entrance
Outdoor Features
- Balcony
- Outdoor Kitchen
- Terrace
- Outdoor Storage
Schools
- River Oaks Elementary School
- Lanier Middle School
- Lamar High School
Utilities
- Cooling Available
- Air Source Heat Pump
Community Details
Overview
- Association fees include common area insurance, gas, ground maintenance, maintenance structure, sewer, valet, water
- Pelican Builders Association
- Built by Pelican Builders
- The Lexington Subdivision
Amenities
- Concierge
- Doorman
- Valet Parking
- Trash Chute
- Clubhouse
Pet Policy
- The building has rules on how big a pet can be within a unit
Security
- Fire and Smoke Detector
- Fire Sprinkler System
Map
Home Values in the Area
Average Home Value in this Area
Property History
| Date | Event | Price | List to Sale | Price per Sq Ft |
|---|---|---|---|---|
| 01/17/2023 01/17/23 | Pending | -- | -- | -- |
| 01/13/2023 01/13/23 | For Sale | $5,470,000 | -- | $1,299 / Sq Ft |
Source: Houston Association of REALTORS®
MLS Number: 55576685
- 2419 Mimosa Dr Unit 601
- 2419 Mimosa Dr Unit 603
- 2336 Welch St
- 2325 Welch St Unit 705
- 1913 Revere St
- 2323 San Felipe St Unit 901
- 2323 San Felipe St Unit 1101
- 2323 San Felipe St Unit 803
- 2323 San Felipe St Unit 602
- 2240 Mimosa Dr Unit 4W
- 2240 Mimosa Dr Unit 6W
- 2240 Mimosa Dr Unit PH-7E
- 2315 Ella Lee Ln
- 2118 Westgate Dr
- 2221 Welch St Unit 201
- 2221 Welch St Unit 401
- 2211 Avalon Place
- 2420 Locke Ln
- 3109 Avalon Place
- 2217 Pelham Dr
