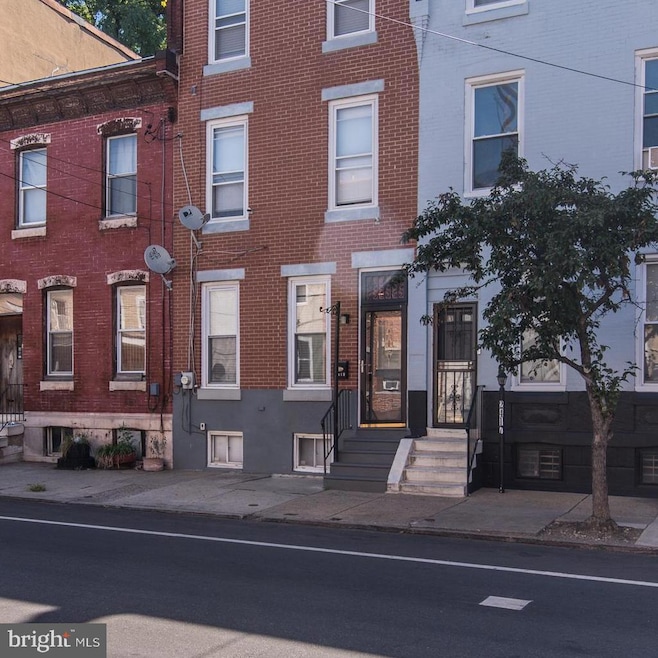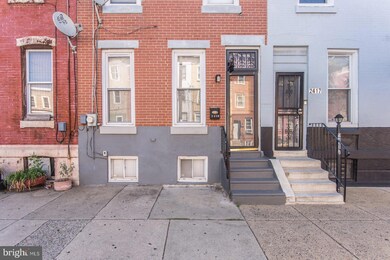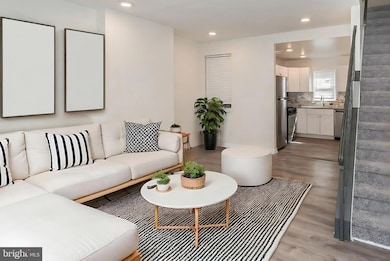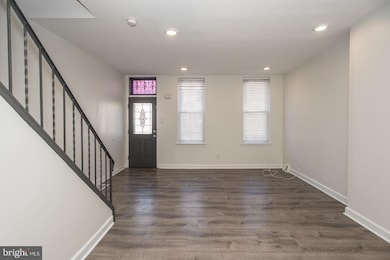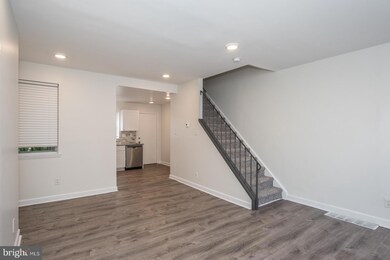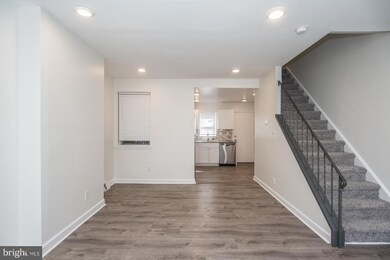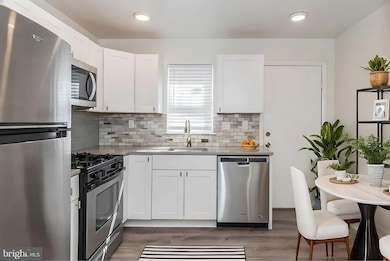2419 N 5th St Philadelphia, PA 19133
Norris Square NeighborhoodEstimated payment $1,296/month
Highlights
- Straight Thru Architecture
- Forced Air Heating and Cooling System
- 3-minute walk to Nelson Playground
- No HOA
About This Home
Looking for affordability without sacrificing space or style? 2419 N 5th Street may qualify for a special mortgage with a reduced interest rate, no mortgage insurance, and a grant—plus the option to layer additional city grant programs (must meet eligibility requirements, call for details). Low property taxes make this home an even greater value. Inside, you’ll find a professionally renovated 4-bedroom, 1-bath home with rare and spacious bedrooms, ample closet space, and modern finishes throughout. The open main level includes a bright living and dining area that flows into a stylish kitchen with white shaker cabinets, quartz countertops, and stainless steel appliances. Enjoy a private, fenced-in back patio off the kitchen and a spacious, dry, and freshly painted basement with laundry and storage. Upstairs features two bedrooms and a stylish full bath with subway tile, while the third floor offers two more bedrooms. Updates include fresh paint t/o, new electrical, recessed lighting, luxury vinyl flooring, plush carpeting, and central heating and air. Schedule your showing today and experience the convenience of this location firsthand—close to public transportation, major highways, and within walking distance to some of Philadelphia’s most vibrant neighborhoods including Fishtown, Old City, Northern Liberties, and Center City. This home is move-in ready, affordably priced, and designed for worry-free living. Don’t miss out—this beauty offers incredible value and won’t last long!
Listing Agent
(267) 979-6038 monicaflores@kw.com Keller Williams Real Estate-Langhorne Listed on: 09/02/2025

Townhouse Details
Home Type
- Townhome
Est. Annual Taxes
- $2,984
Year Built
- Built in 1915 | Remodeled in 2025
Lot Details
- 818 Sq Ft Lot
- Lot Dimensions are 16.00 x 51.00
Parking
- On-Street Parking
Home Design
- Straight Thru Architecture
- Brick Foundation
- Masonry
Interior Spaces
- 1,305 Sq Ft Home
- Property has 3 Levels
- Basement Fills Entire Space Under The House
Bedrooms and Bathrooms
- 4 Bedrooms
- 1 Full Bathroom
Utilities
- Forced Air Heating and Cooling System
- Natural Gas Water Heater
Community Details
- No Home Owners Association
- Kensington Subdivision
Listing and Financial Details
- Tax Lot 317
- Assessor Parcel Number 191303400
Map
Home Values in the Area
Average Home Value in this Area
Tax History
| Year | Tax Paid | Tax Assessment Tax Assessment Total Assessment is a certain percentage of the fair market value that is determined by local assessors to be the total taxable value of land and additions on the property. | Land | Improvement |
|---|---|---|---|---|
| 2026 | $1,921 | $213,200 | $42,640 | $170,560 |
| 2025 | $1,921 | $213,200 | $42,640 | $170,560 |
| 2024 | $1,921 | $213,200 | $42,640 | $170,560 |
| 2023 | $1,921 | $137,200 | $27,440 | $109,760 |
| 2022 | $746 | $137,200 | $27,440 | $109,760 |
| 2021 | $210 | $0 | $0 | $0 |
| 2020 | $210 | $0 | $0 | $0 |
| 2019 | $210 | $0 | $0 | $0 |
| 2018 | $210 | $0 | $0 | $0 |
| 2017 | $210 | $0 | $0 | $0 |
| 2016 | $210 | $0 | $0 | $0 |
| 2015 | $201 | $0 | $0 | $0 |
| 2014 | -- | $69,500 | $3,436 | $66,064 |
| 2012 | -- | $1,600 | $960 | $640 |
Property History
| Date | Event | Price | List to Sale | Price per Sq Ft | Prior Sale |
|---|---|---|---|---|---|
| 10/31/2025 10/31/25 | Pending | -- | -- | -- | |
| 09/12/2025 09/12/25 | Price Changed | $199,000 | -2.9% | $152 / Sq Ft | |
| 09/02/2025 09/02/25 | For Sale | $205,000 | +128.0% | $157 / Sq Ft | |
| 06/28/2019 06/28/19 | Sold | $89,900 | 0.0% | $69 / Sq Ft | View Prior Sale |
| 03/19/2019 03/19/19 | Pending | -- | -- | -- | |
| 03/14/2019 03/14/19 | For Sale | $89,900 | -- | $69 / Sq Ft |
Purchase History
| Date | Type | Sale Price | Title Company |
|---|---|---|---|
| Deed | $89,900 | Mercer Abstract & Setmnt Svc | |
| Interfamily Deed Transfer | -- | -- | |
| Interfamily Deed Transfer | -- | -- |
Mortgage History
| Date | Status | Loan Amount | Loan Type |
|---|---|---|---|
| Open | $67,425 | Stand Alone First |
Source: Bright MLS
MLS Number: PAPH2531206
APN: 191303400
- 426 W York St
- 2346 N Orkney St
- 419 W York St
- 2351-53 N Reese St
- 417 W York St
- 2335 N 5th St
- 2454 N 5th St
- 2421 N Leithgow St
- 2456 N 5th St
- 2431 N Leithgow St
- 2444 N Reese St
- 502 W Cumberland St
- 2353 N Fairhill St
- 2362 N 4th St
- 2417 N 4th St
- 2361-65 N Leithgow St
- 2950 N Leithgow St
- 2802 N Leithgow St
- 2319 N Fairhill St
- 2821 N Orianna St
