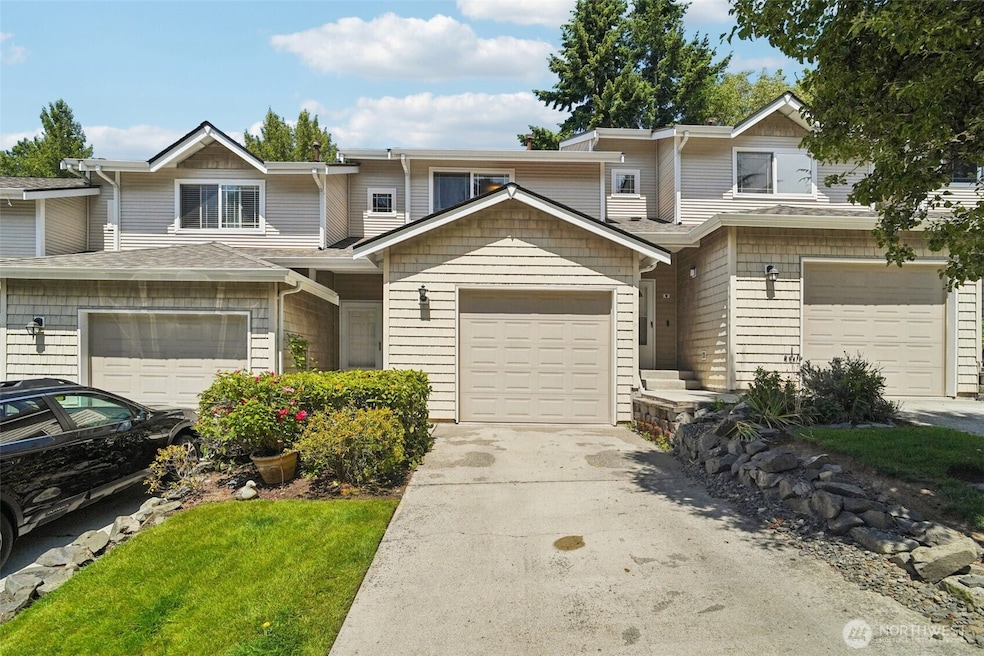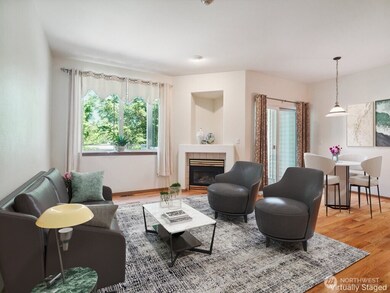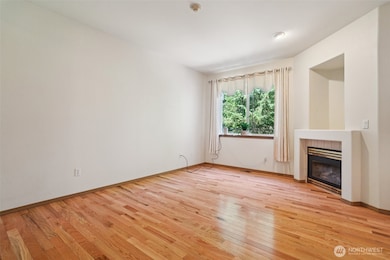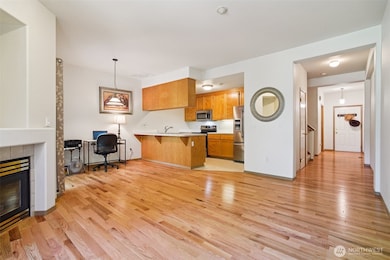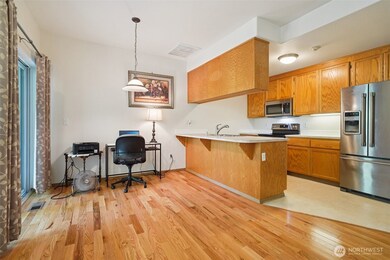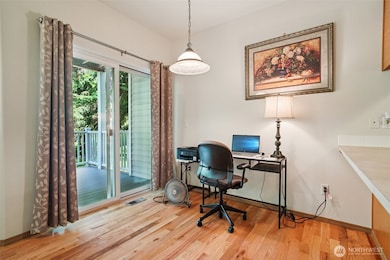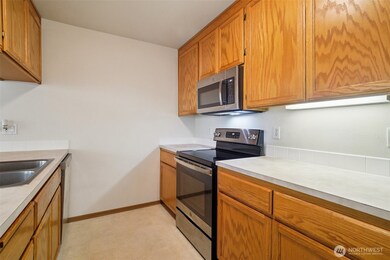2419 S Meridian Unit 8 Puyallup, WA 98373
Estimated payment $2,668/month
Highlights
- Golf Course Community
- Property is near public transit
- Vaulted Ceiling
- Unit is on the top floor
- Territorial View
- Wood Flooring
About This Home
This spacious, move-in ready townhouse features 2 large bdrs & 2.5 baths, offering comfort & privacy w/bdrs on opposite ends. The primary suite includes an adjoining bath, WI closet, private deck. The home offers territorial views from 2 decks—1 on the main floor & balcony off the primary. Cozy up in the living room w/gas fireplace & natural light. The kitchen includes stove, refrigerator, microwave, dishwasher, & ample cabinetry & pantry. Convenient utility closet upstairs has washer/dryer. Additional features include attached 1car garage w/storage space, new interior paint, new water heater & driveway parking. Centrally located w/easy access to freeways, schools, Good Samaritan Hospital, fairgrounds, bus lines, Meridian/Downtown shopping.
Listing Agent
Jennifer Buday
Redfin License #125899 Listed on: 06/12/2025

Source: Northwest Multiple Listing Service (NWMLS)
MLS#: 2378973
Open House Schedule
-
Saturday, September 20, 20255:00 to 7:00 pm9/20/2025 5:00:00 PM +00:009/20/2025 7:00:00 PM +00:00Add to Calendar
-
Sunday, September 21, 202512:00 to 2:00 pm9/21/2025 12:00:00 PM +00:009/21/2025 2:00:00 PM +00:00Add to Calendar
Property Details
Home Type
- Condominium
Est. Annual Taxes
- $3,863
Year Built
- Built in 2002
Lot Details
- Sprinkler System
- Private Yard
HOA Fees
- $395 Monthly HOA Fees
Home Design
- Composition Roof
- Metal Construction or Metal Frame
- Vinyl Construction Material
- Wood Composite
Interior Spaces
- 1,306 Sq Ft Home
- 3-Story Property
- Vaulted Ceiling
- Gas Fireplace
- Insulated Windows
- Territorial Views
- Electric Dryer
Kitchen
- Electric Oven or Range
- Stove
- Microwave
- Ice Maker
- Dishwasher
- Disposal
Flooring
- Wood
- Carpet
Bedrooms and Bathrooms
- 2 Bedrooms
- Walk-In Closet
- Bathroom on Main Level
Parking
- Garage
- Off-Street Parking
Outdoor Features
- Balcony
Location
- Unit is on the top floor
- Property is near public transit
- Property is near a bus stop
Utilities
- Forced Air Cooling System
- High Efficiency Air Conditioning
- High Efficiency Heating System
- Heat Pump System
- Water Heater
- Cable TV Available
Listing and Financial Details
- Down Payment Assistance Available
- Visit Down Payment Resource Website
- Assessor Parcel Number 9003870030
Community Details
Overview
- Association fees include common area maintenance, earthquake insurance, lawn service, road maintenance, snow removal
- 17 Units
- Johanna Payne Association
- Secondary HOA Phone (253) 272-7789
- Skyview Condo Ph II Condos
- Puyallup Subdivision
Recreation
- Golf Course Community
- Community Spa
Pet Policy
- Pets Allowed
- Pet Restriction
Map
Home Values in the Area
Average Home Value in this Area
Tax History
| Year | Tax Paid | Tax Assessment Tax Assessment Total Assessment is a certain percentage of the fair market value that is determined by local assessors to be the total taxable value of land and additions on the property. | Land | Improvement |
|---|---|---|---|---|
| 2025 | $3,146 | $332,300 | $165,000 | $167,300 |
| 2024 | $3,146 | $340,900 | $161,300 | $179,600 |
| 2023 | $3,146 | $311,900 | $152,900 | $159,000 |
| 2022 | $2,929 | $320,700 | $150,200 | $170,500 |
| 2021 | $2,945 | $241,200 | $87,500 | $153,700 |
| 2019 | $2,058 | $174,900 | $75,300 | $99,600 |
| 2018 | $2,108 | $163,100 | $69,200 | $93,900 |
| 2017 | $1,930 | $148,700 | $59,000 | $89,700 |
| 2016 | $1,800 | $123,100 | $47,200 | $75,900 |
| 2014 | $2,142 | $116,100 | $41,300 | $74,800 |
| 2013 | $2,142 | $107,300 | $36,100 | $71,200 |
Property History
| Date | Event | Price | Change | Sq Ft Price |
|---|---|---|---|---|
| 07/16/2025 07/16/25 | Price Changed | $369,500 | -2.8% | $283 / Sq Ft |
| 06/12/2025 06/12/25 | For Sale | $380,000 | -- | $291 / Sq Ft |
Purchase History
| Date | Type | Sale Price | Title Company |
|---|---|---|---|
| Warranty Deed | $144,950 | Chicago Title Insurance Comp |
Mortgage History
| Date | Status | Loan Amount | Loan Type |
|---|---|---|---|
| Open | $225,000 | New Conventional | |
| Closed | $150,000 | New Conventional | |
| Closed | $100,000 | Credit Line Revolving | |
| Closed | $30,000 | Credit Line Revolving | |
| Closed | $119,266 | New Conventional | |
| Closed | $124,999 | Unknown | |
| Closed | $112,000 | Unknown | |
| Closed | $40,000 | Credit Line Revolving | |
| Closed | $103,950 | No Value Available |
Source: Northwest Multiple Listing Service (NWMLS)
MLS Number: 2378973
APN: 900387-0030
- 113 27th Ave SE
- 2703 5th St SW
- 2820 5th St SE
- 113 19th Ave SE
- 704 29th Ave SE
- 2702 9th St SE
- 2519 Chateau Dr
- 2526 Olympic Blvd
- 1812 5th St SE
- 2515 Olympic Blvd
- 2507 Crater Lake Ct
- 1918 9th St SE
- 2311 Acadia Ct
- 2614 Mt Mckinley Ct
- 1609 7th Street Place SE
- 1900 5th St SE
- 3004 13th St SW
- 1605 27th Ave SE
- 1501 13th St SE
- 2202 18th St SE
- 2519 S Meridian
- 102 23rd Ave SW
- 2700 S Meridian
- 2204 S Meridian St
- 2923 S Meridian
- 209 21st Ave SW
- 1112 9th St SE
- 921 12th Ave SE
- 3909 5th St SE
- 1022 10th Ave SE
- 701 43rd Ave SE
- 4114 7th St SW
- 737 7th St SE
- 502 43rd Ave SE
- 317 7th St SW Unit 6
- 7415 100th St E
- 12739 99th Avenue Ct E
- 12724 104th Avenue Ct E
- 219 5th Ave NE
- 13011 Meridian E
