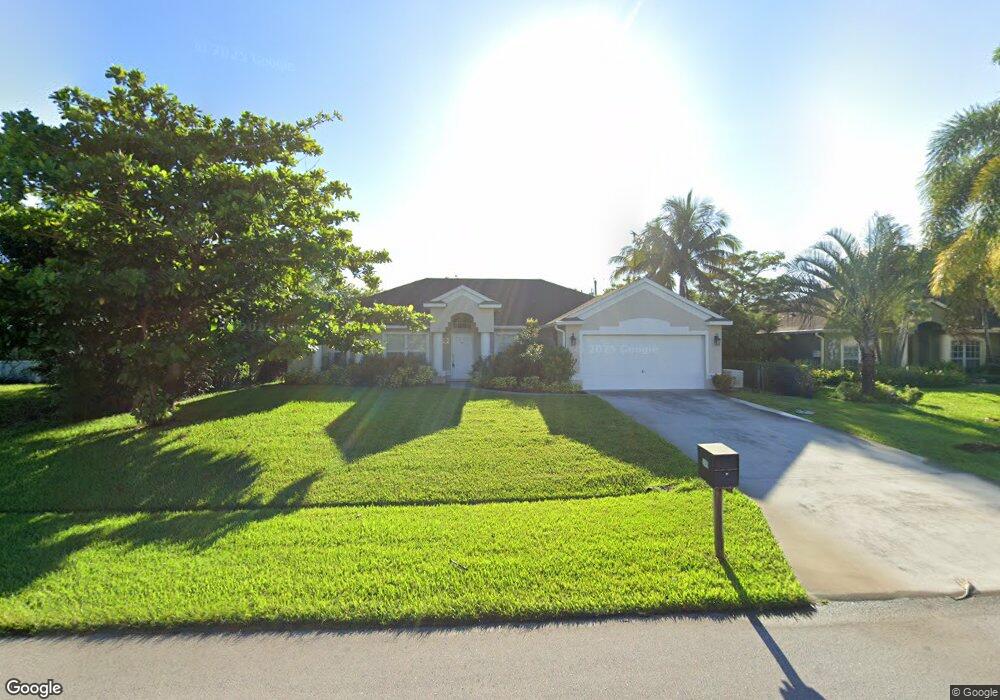2419 SW Sansom Ln Port Saint Lucie, FL 34953
Palm Trails NeighborhoodEstimated Value: $410,000 - $538,231
4
Beds
2
Baths
2,236
Sq Ft
$213/Sq Ft
Est. Value
About This Home
This home is located at 2419 SW Sansom Ln, Port Saint Lucie, FL 34953 and is currently estimated at $475,308, approximately $212 per square foot. 2419 SW Sansom Ln is a home located in St. Lucie County with nearby schools including Oak Hammock K-8 School, Windmill Point Elementary School, and Bayshore Elementary School.
Ownership History
Date
Name
Owned For
Owner Type
Purchase Details
Closed on
Jul 10, 2014
Sold by
Alcime Guerda
Bought by
Alcime Jean Claude
Current Estimated Value
Purchase Details
Closed on
Apr 28, 2009
Sold by
Fannie Mae
Bought by
Alcime Jean Claude and Alcime Guerda
Purchase Details
Closed on
Dec 2, 2008
Sold by
Mahadeo Devash
Bought by
Federal National Mortgage Association
Purchase Details
Closed on
Jun 7, 2006
Sold by
Mercedes Homes
Bought by
Mahadeo Davash
Home Financials for this Owner
Home Financials are based on the most recent Mortgage that was taken out on this home.
Original Mortgage
$67,998
Interest Rate
6.49%
Mortgage Type
Stand Alone Second
Purchase Details
Closed on
May 9, 2005
Sold by
Hudyma Carol and Bertola Carol L
Bought by
Mercedes Homes Inc
Create a Home Valuation Report for This Property
The Home Valuation Report is an in-depth analysis detailing your home's value as well as a comparison with similar homes in the area
Home Values in the Area
Average Home Value in this Area
Purchase History
| Date | Buyer | Sale Price | Title Company |
|---|---|---|---|
| Alcime Jean Claude | -- | None Available | |
| Alcime Jean Claude | $114,000 | Liberty Title Company | |
| Federal National Mortgage Association | -- | None Available | |
| Mahadeo Davash | $340,000 | Ocean Title & Escrow Company | |
| Mercedes Homes Inc | $138,000 | B D R Title Corporation |
Source: Public Records
Mortgage History
| Date | Status | Borrower | Loan Amount |
|---|---|---|---|
| Previous Owner | Mahadeo Davash | $67,998 |
Source: Public Records
Tax History Compared to Growth
Tax History
| Year | Tax Paid | Tax Assessment Tax Assessment Total Assessment is a certain percentage of the fair market value that is determined by local assessors to be the total taxable value of land and additions on the property. | Land | Improvement |
|---|---|---|---|---|
| 2025 | $8,133 | $344,502 | $120,755 | $223,747 |
| 2024 | $7,899 | $393,100 | $120,000 | $273,100 |
| 2023 | $7,899 | $411,800 | $120,000 | $291,800 |
| 2022 | $6,919 | $323,400 | $105,000 | $218,400 |
| 2021 | $6,110 | $235,300 | $60,000 | $175,300 |
| 2020 | $5,978 | $223,700 | $48,000 | $175,700 |
| 2019 | $6,186 | $227,700 | $42,000 | $185,700 |
| 2018 | $5,633 | $210,900 | $34,000 | $176,900 |
| 2017 | $3,841 | $195,400 | $28,000 | $167,400 |
| 2016 | $3,790 | $176,000 | $24,800 | $151,200 |
| 2015 | $3,998 | $138,200 | $15,600 | $122,600 |
| 2014 | $3,463 | $123,530 | $0 | $0 |
Source: Public Records
Map
Nearby Homes
- 667 SW Seagull Terrace
- 654 SW Pueblo Terrace
- 841 SW Paul Revere Terrace
- 857 SW Nichols Terrace
- 750 SW Port St Lucie Blvd
- 2315 SW Chestnut Ln
- 2351 SW Chestnut Ln
- 602 SW Pueblo Terrace
- 756 SW Bond Rd
- Tbd SW Chestnut Ln
- 2583 SW Chestnut Ln
- 767 SW Bond Rd
- 784 SW Port Saint Lucie Blvd
- 755 SW Alton Cir
- 759 SW Alton Cir
- 912 SW Harvard Rd
- 767 SW Alton Cir
- 850 SW Sultan Dr
- 2402 SW Monterrey Ln
- 2310 SW Cameo Blvd
- 2413 SW Sansom Ln
- 2425 SW Sansom Ln
- 762 SW Del Rio Blvd
- 768 SW Del Rio Blvd
- 756 SW Del Rio Blvd
- 2407 SW Sansom Ln
- 2431 SW Sansom Ln
- 702 SW General Patton Terrace
- 774 SW Del Rio Blvd
- 750 SW Del Rio Blvd
- 701 SW General Patton Terrace
- 2437 SW Sansom Ln
- 2401 SW Sansom Ln
- 2438 SW Sansom Ln
- 712 SW General Patton Terrace
- 744 SW Del Rio Blvd
- 702 SW Nichols Terrace
- 711 SW General Patton Terrace
- 0 SW Sail Terrace
- 680 SW Sail Terrace
