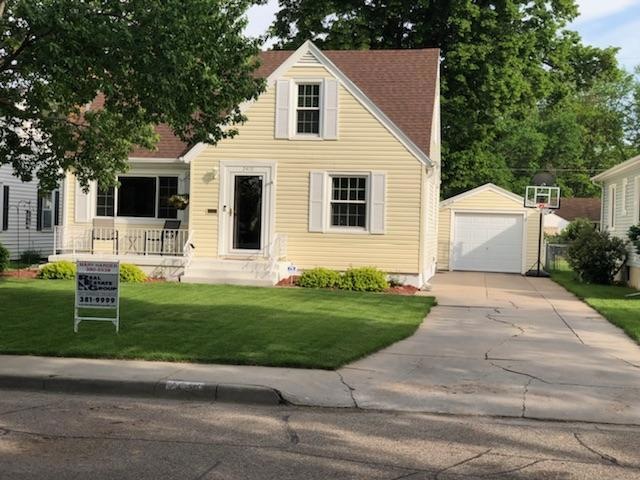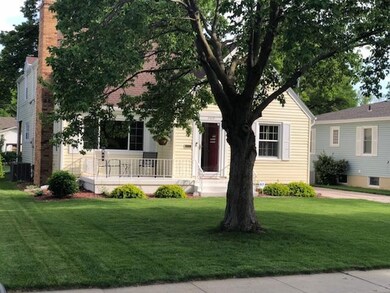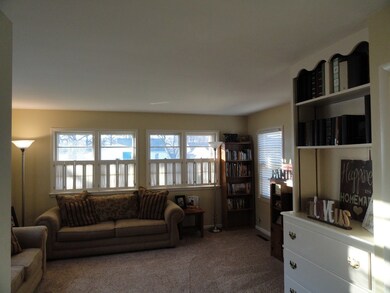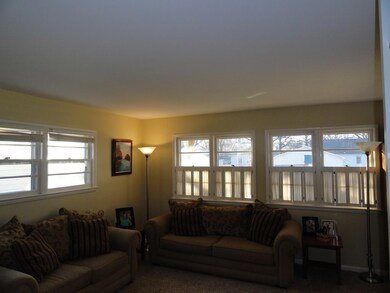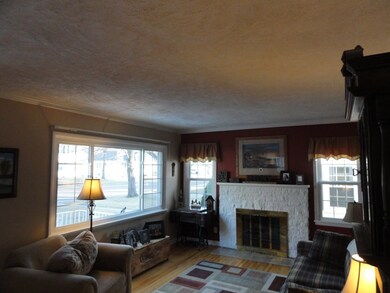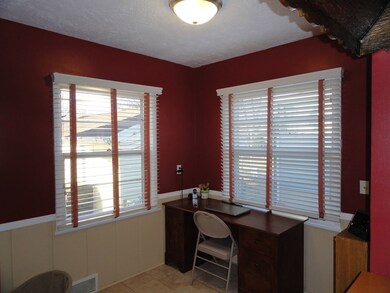
2419 W Charles St Grand Island, NE 68803
4
Beds
3
Baths
2,346
Sq Ft
7,841
Sq Ft Lot
Highlights
- Wood Flooring
- 1 Car Detached Garage
- Shed
- Formal Dining Room
- Patio
- 4-minute walk to Buechler Park
About This Home
As of July 2018Unique 2 story home with lots of curb appeal! 3 upstairs bedrooms including large master with 2 closets, double sinks, and shower. Possible 4th bedroom on the main with attached family room. Wood floors and crown molding in living room and formal dining room along with a wood burning fireplace. Breakfast nook. New laminate flooring in Basement family room.
Home Details
Home Type
- Single Family
Est. Annual Taxes
- $3,628
Year Built
- Built in 1947
Lot Details
- 7,841 Sq Ft Lot
- Lot Dimensions are 150 x 52
- Chain Link Fence
- Sprinklers on Timer
Parking
- 1 Car Detached Garage
- Garage Door Opener
Home Design
- Frame Construction
- Asphalt Roof
- Vinyl Siding
Interior Spaces
- 2,346 Sq Ft Home
- 2-Story Property
- Wood Burning Fireplace
- Window Treatments
- Living Room with Fireplace
- Formal Dining Room
Kitchen
- Electric Range
- Dishwasher
Flooring
- Wood
- Carpet
- Tile
Bedrooms and Bathrooms
- 4 Bedrooms | 1 Main Level Bedroom
- Primary Bedroom Upstairs
- 3 Full Bathrooms
Partially Finished Basement
- Partial Basement
- Laundry in Basement
Outdoor Features
- Patio
- Shed
Schools
- Gates Elementary School
- Barr Middle School
- Grand Island Senior High School
Utilities
- Forced Air Heating and Cooling System
- Natural Gas Connected
- Gas Water Heater
- Water Softener is Owned
Listing and Financial Details
- Assessor Parcel Number 400011085
Community Details
Overview
- Ashton Place Subdivision
Building Details
Ownership History
Date
Name
Owned For
Owner Type
Purchase Details
Listed on
Mar 13, 2018
Closed on
Jun 25, 2018
Sold by
Hulinsky Hullinsky B and Hulinsky Gwen L
Bought by
Heckman Lee Eric and Heckman Jonie M
Buyer's Agent
Sheila Reed
Berkshire Hathaway HomeServices Da-Ly Realty
List Price
$194,900
Sold Price
$183,500
Premium/Discount to List
-$11,400
-5.85%
Home Financials for this Owner
Home Financials are based on the most recent Mortgage that was taken out on this home.
Avg. Annual Appreciation
7.19%
Original Mortgage
$162,500
Outstanding Balance
$120,678
Interest Rate
4.5%
Mortgage Type
New Conventional
Estimated Equity
$179,098
Purchase Details
Closed on
May 14, 2012
Sold by
Radnone Melissa Marie and Radnone Anthony C
Bought by
Hulinsky D David and Hulinsky Gwein L
Home Financials for this Owner
Home Financials are based on the most recent Mortgage that was taken out on this home.
Original Mortgage
$132,000
Interest Rate
3.93%
Mortgage Type
New Conventional
Purchase Details
Closed on
Dec 9, 2004
Sold by
Rupp Robert W and Mary Ellen
Bought by
Kjar Melissa Marie
Home Financials for this Owner
Home Financials are based on the most recent Mortgage that was taken out on this home.
Original Mortgage
$14,295
Interest Rate
5.82%
Mortgage Type
New Conventional
Similar Homes in Grand Island, NE
Create a Home Valuation Report for This Property
The Home Valuation Report is an in-depth analysis detailing your home's value as well as a comparison with similar homes in the area
Home Values in the Area
Average Home Value in this Area
Purchase History
| Date | Type | Sale Price | Title Company |
|---|---|---|---|
| Warranty Deed | $184,000 | Grand Island And Abstract Es | |
| Survivorship Deed | $165,000 | Grand Island Abs Esw & Title | |
| Warranty Deed | $135,000 | -- |
Source: Public Records
Mortgage History
| Date | Status | Loan Amount | Loan Type |
|---|---|---|---|
| Open | $162,500 | New Conventional | |
| Previous Owner | $132,000 | New Conventional | |
| Previous Owner | $99,000 | New Conventional | |
| Previous Owner | $101,000 | New Conventional | |
| Previous Owner | $14,295 | New Conventional | |
| Previous Owner | $9,168 | New Conventional |
Source: Public Records
Property History
| Date | Event | Price | Change | Sq Ft Price |
|---|---|---|---|---|
| 07/25/2025 07/25/25 | For Sale | $295,000 | +60.8% | $126 / Sq Ft |
| 07/11/2018 07/11/18 | Sold | $183,500 | -5.8% | $78 / Sq Ft |
| 06/03/2018 06/03/18 | Pending | -- | -- | -- |
| 03/14/2018 03/14/18 | For Sale | $194,900 | -- | $83 / Sq Ft |
Source: Grand Island Board of REALTORS®
Tax History Compared to Growth
Tax History
| Year | Tax Paid | Tax Assessment Tax Assessment Total Assessment is a certain percentage of the fair market value that is determined by local assessors to be the total taxable value of land and additions on the property. | Land | Improvement |
|---|---|---|---|---|
| 2024 | $3,412 | $231,874 | $13,170 | $218,704 |
| 2023 | $3,911 | $215,211 | $13,170 | $202,041 |
| 2022 | $4,217 | $209,841 | $7,800 | $202,041 |
| 2021 | $4,037 | $197,934 | $7,800 | $190,134 |
| 2020 | $4,106 | $197,934 | $7,800 | $190,134 |
| 2019 | $3,877 | $183,910 | $7,800 | $176,110 |
| 2017 | $3,648 | $168,518 | $7,800 | $160,718 |
| 2016 | $3,511 | $168,518 | $7,800 | $160,718 |
| 2015 | $3,565 | $168,518 | $7,800 | $160,718 |
| 2014 | $3,276 | $149,233 | $7,800 | $141,433 |
Source: Public Records
Agents Affiliated with this Home
-

Seller's Agent in 2025
Sheila Reed
Berkshire Hathaway HomeServices Da-Ly Realty
(308) 380-2204
262 Total Sales
Map
Source: Grand Island Board of REALTORS®
MLS Number: 20180223
APN: 400011085
Nearby Homes
- 2221 W Charles St
- 2415 W Anna St
- 2423 W Anna St
- 2103 W Koenig St
- 2003 W Louise St
- 2004 W Anna St
- 1740 Idlewood Ln
- 2525 Del Monte Ave
- 1803 Del Mar Cir
- 1521 W Charles St
- 1404 W John St
- 1613 Spruce Rd
- 1215 W Charles St
- 2204 W 5th St
- 1403 W 4th St
- 2120 W 6th St
- 1610 Parkview Dr
- 1404 W 5th St
- 3127 Woodridge Blvd
- 1322 W 5th St
