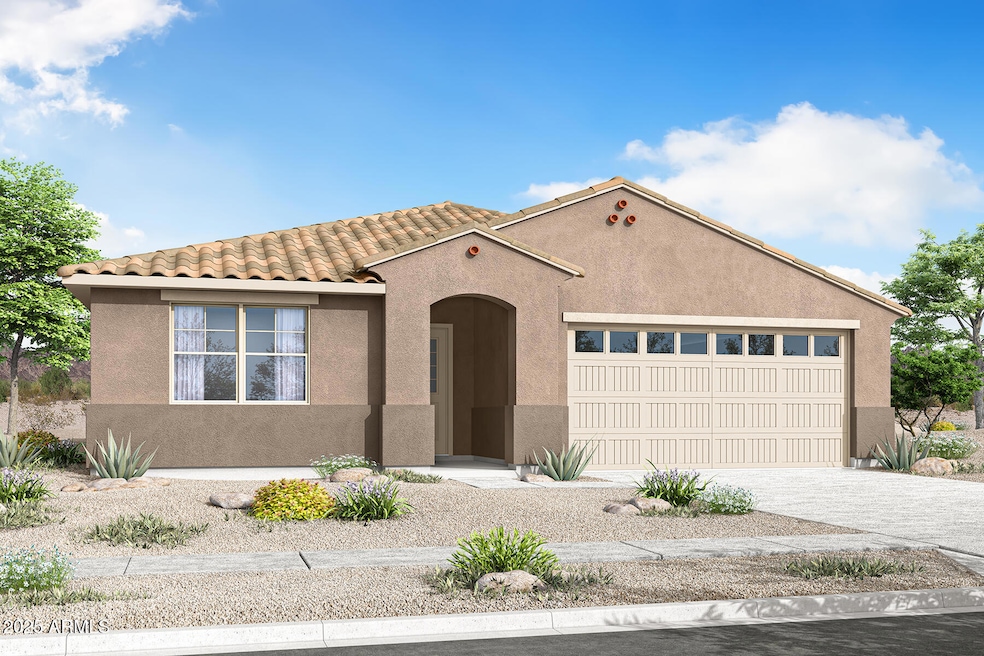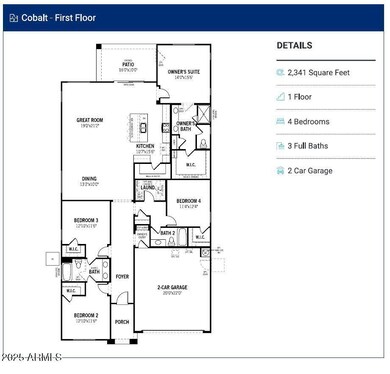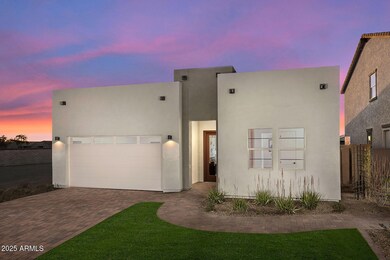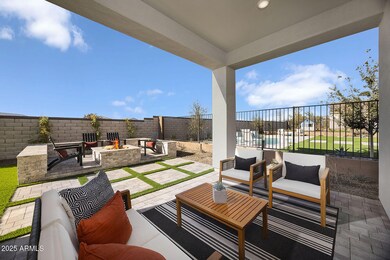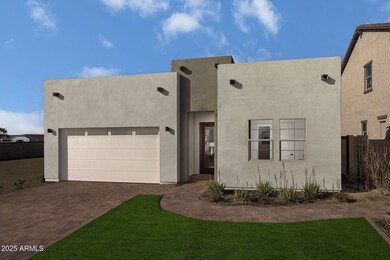
24190 W Illini St Buckeye, AZ 85326
Estimated payment $2,555/month
Highlights
- Covered Patio or Porch
- Double Pane Windows
- Community Playground
- Eat-In Kitchen
- Dual Vanity Sinks in Primary Bathroom
- Tile Flooring
About This Home
This popular Cobalt floorplan offers a perfect blend of function and style with carefully selected upgrades throughout. The home features a spacious gourmet-style kitchen with white cabinets, stunning quartz countertops, and a designer white herringbone backsplash. 8-foot interior doors add elegance, while the tile flooring throughout the main areas brings durability and charm.
The owner's ensuite boasts surround tile walls, adding a touch of luxury. Additional features include a soft water loop, gas BBQ stub-out, As part of the move-in ready package, this home comes complete with a refrigerator, washer, dryer, and window blinds—everything you need to settle in with ease.
Home Details
Home Type
- Single Family
Est. Annual Taxes
- $86
Year Built
- Built in 2025 | Under Construction
Lot Details
- 6,095 Sq Ft Lot
- Desert faces the front of the property
- Block Wall Fence
HOA Fees
- $85 Monthly HOA Fees
Parking
- 3 Car Garage
- 2 Open Parking Spaces
- Garage Door Opener
Home Design
- Wood Frame Construction
- Cellulose Insulation
- Tile Roof
- Concrete Roof
- Stone Exterior Construction
- Stucco
Interior Spaces
- 2,341 Sq Ft Home
- 1-Story Property
- Ceiling height of 9 feet or more
- Double Pane Windows
- Low Emissivity Windows
- Vinyl Clad Windows
- Washer and Dryer Hookup
Kitchen
- Eat-In Kitchen
- Gas Cooktop
- Built-In Microwave
- Kitchen Island
Flooring
- Carpet
- Tile
Bedrooms and Bathrooms
- 4 Bedrooms
- Primary Bathroom is a Full Bathroom
- 3 Bathrooms
- Dual Vanity Sinks in Primary Bathroom
Outdoor Features
- Covered Patio or Porch
Schools
- John S Mccain Iii Elementary School
- Youngker High School
Utilities
- Central Air
- Heating System Uses Natural Gas
- Water Softener
- High Speed Internet
- Cable TV Available
Listing and Financial Details
- Home warranty included in the sale of the property
- Tax Lot 2052
- Assessor Parcel Number 504-45-219
Community Details
Overview
- Association fees include ground maintenance, street maintenance
- Trestle Management G Association, Phone Number (480) 422-0888
- Built by Mattamy Homes
- Tyler Ranch Phase 2 Subdivision, Cobalt Floorplan
Recreation
- Community Playground
- Bike Trail
Map
Home Values in the Area
Average Home Value in this Area
Tax History
| Year | Tax Paid | Tax Assessment Tax Assessment Total Assessment is a certain percentage of the fair market value that is determined by local assessors to be the total taxable value of land and additions on the property. | Land | Improvement |
|---|---|---|---|---|
| 2025 | $86 | $447 | $447 | -- |
| 2024 | $37 | $426 | $426 | -- |
| 2023 | $37 | $76 | $76 | -- |
Property History
| Date | Event | Price | Change | Sq Ft Price |
|---|---|---|---|---|
| 08/14/2025 08/14/25 | Price Changed | $455,565 | 0.0% | $195 / Sq Ft |
| 07/18/2025 07/18/25 | For Sale | $455,565 | 0.0% | $195 / Sq Ft |
| 07/03/2025 07/03/25 | For Sale | $455,565 | -- | $195 / Sq Ft |
Similar Homes in Buckeye, AZ
Source: Arizona Regional Multiple Listing Service (ARMLS)
MLS Number: 6894571
APN: 504-45-219
- 24182 W Illini St
- 24174 Illini St
- 24181 Raymond St
- 24191 W Illini St
- 24199 W Illini St
- 3864 S 241st Ln
- 24223 W Illini St
- 3817 241st Ln
- 3741 241st Ln
- 3859 241st Ln
- 24180 Raymond St
- 3733 241st Ln
- 24238 Illini St
- 24231 Illini St
- 3867 241st Ln
- 3875 241st Ln
- 24216 W Agora Ln
- 3889 241st Ln
- 3899 S 241st Ln
- 3907 S 241st Ln
- 24337 W Illini St
- 24445 W Jones Ave
- 24448 W Hacienda Ave
- 24411 W Pueblo Ave
- 24562 W Raymond St
- 4195 S 245th Dr
- 23817 W Corona Ave
- 24366 W Chipman Rd
- 23852 W Wier Ave
- 24050 W Flores Dr
- 24085 W Ripple Rd Unit A
- 24615 W Flores Dr
- 5085 S 243rd Dr
- 24828 W Rosita Ave
- 4880 S 246th Ln
- 23775 W Magnolia Dr
- 23759 W Magnolia Dr
- 23853 W Hammond Ln
- 5268 S 239th Dr
- 24167 W Whyman Ave
