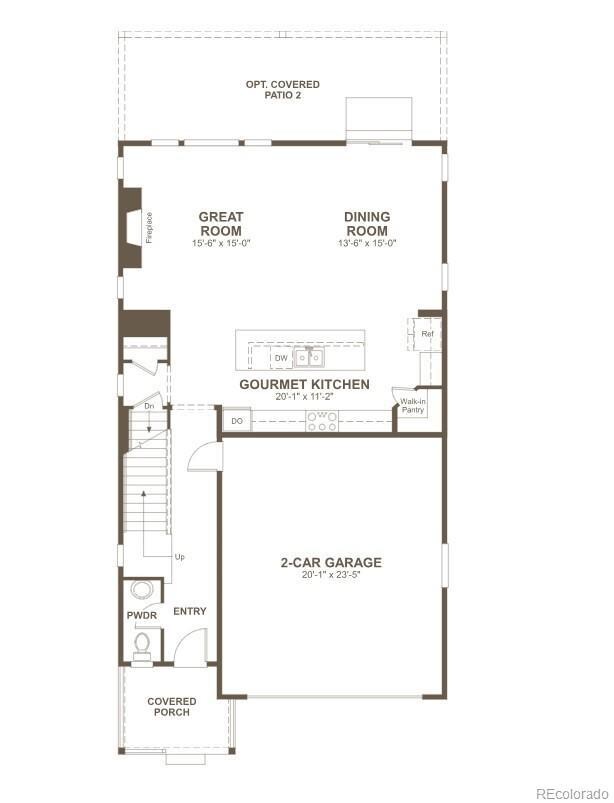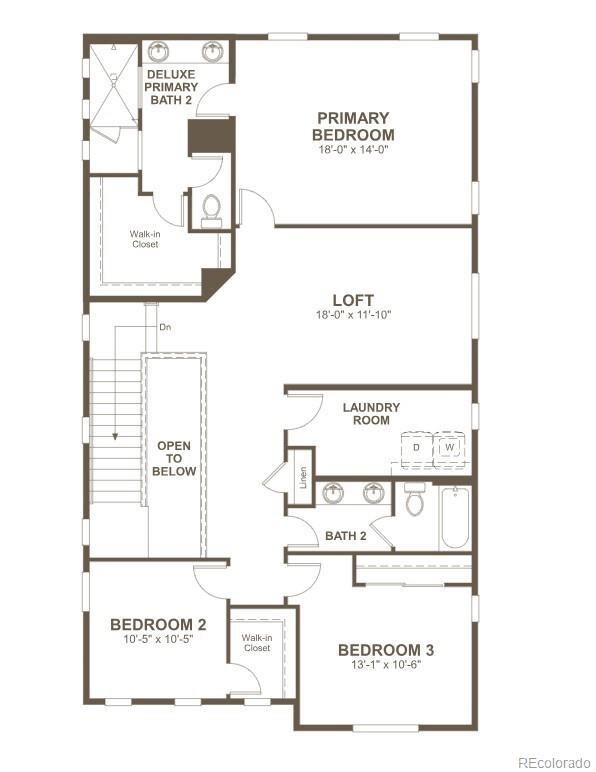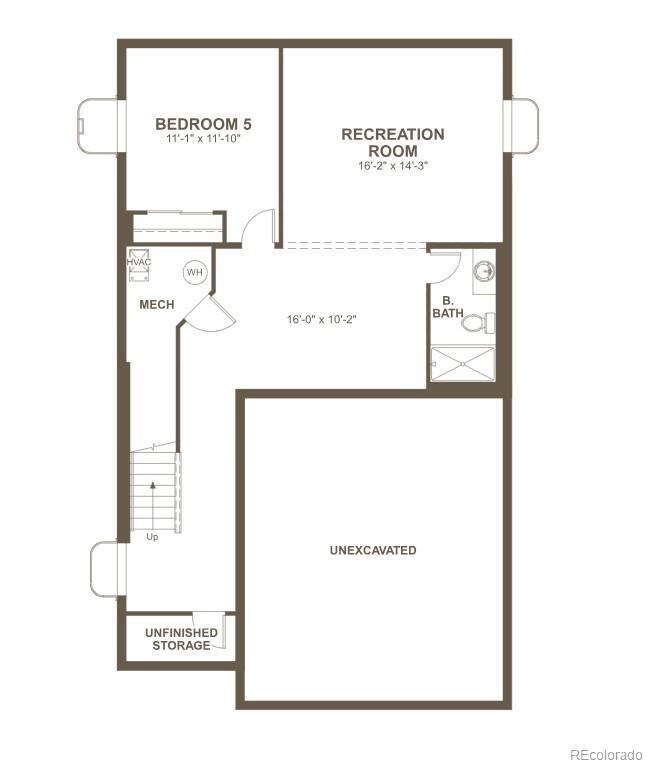24191 E Ida Place Aurora, CO 80016
Southeast Aurora NeighborhoodEstimated payment $5,021/month
Highlights
- Primary Bedroom Suite
- Loft
- Quartz Countertops
- Buffalo Trail Elementary School Rated A-
- Great Room with Fireplace
- Covered Patio or Porch
About This Home
**!!READY EARLY 2026!!**This Laurel comes ready to impress with two stories of smartly inspired living spaces and designer finishes throughout. The main floor is ideal for entertaining with its open layout. The great room welcomes you to relax near its fireplace and flows into the dining room and gourmet kitchen which features a quartz center island, walk-in pantry and stainless steel appliances. Retreat upstairs to find a cozy loft, two generous bedrooms and shared bath that provide ideal accommodations for family or guests. The primary suite boasts a private deluxe bath and a spacious walk-in closet. A finished basement completes this home with a versatile rec room and an additional bedroom and shared bath.
Listing Agent
Richmond Realty Inc Brokerage Phone: 303-850-5757 License #100056314 Listed on: 11/07/2025
Home Details
Home Type
- Single Family
Year Built
- Built in 2025 | Under Construction
Lot Details
- 5,405 Sq Ft Lot
- South Facing Home
- Landscaped
- Front Yard Sprinklers
HOA Fees
- $138 Monthly HOA Fees
Parking
- 2 Car Attached Garage
Home Design
- Slab Foundation
- Frame Construction
- Composition Roof
- Radon Mitigation System
Interior Spaces
- 2-Story Property
- Gas Fireplace
- Double Pane Windows
- Great Room with Fireplace
- Dining Room
- Loft
- Bonus Room
- Laundry Room
Kitchen
- Eat-In Kitchen
- Walk-In Pantry
- Oven
- Cooktop with Range Hood
- Microwave
- Dishwasher
- Kitchen Island
- Quartz Countertops
- Disposal
Flooring
- Carpet
- Vinyl
Bedrooms and Bathrooms
- 4 Bedrooms
- Primary Bedroom Suite
- Walk-In Closet
Finished Basement
- Sump Pump
- 1 Bedroom in Basement
Schools
- Buffalo Trail Elementary School
- Infinity Middle School
- Cherokee Trail High School
Additional Features
- Covered Patio or Porch
- Forced Air Heating and Cooling System
Community Details
- Sorrel Ranch Filing No. 11 Homeowners Association
- Built by Richmond American Homes
- Sorrel Ranch Subdivision, Laurel / C Floorplan
Listing and Financial Details
- Assessor Parcel Number 035595528
Map
Home Values in the Area
Average Home Value in this Area
Property History
| Date | Event | Price | List to Sale | Price per Sq Ft |
|---|---|---|---|---|
| 11/07/2025 11/07/25 | For Sale | $779,950 | -- | $243 / Sq Ft |
Source: REcolorado®
MLS Number: 1819425
- 24271 E Ida Place
- 24211 E Ida Place
- 24221 E Ida Place
- 24186 E Platte Place
- 24396 E Platte Place
- 5813 S Fultondale Ct
- Hemingway Plan at Sorrel Ranch
- Coronado Plan at Sorrel Ranch
- Carroll II Plan at Sorrel Ranch
- Laurel Plan at Sorrel Ranch
- Linton II Plan at Sorrel Ranch
- Sybil Plan at Sorrel Ranch
- 5868 S Duquesne Ct
- 5613 S Elk Ct
- 24429 E Brandt Ave
- 5752 S Addison Way Unit D
- 5433 N Eaton Park Way
- 5431 N Eaton Park Way
- 5722 S Addison Way Unit C
- 5423 N Eaton Park Way
- 24400 E Patterson Place
- 5815 S Elk Way
- 24389 E Brandt Ave
- 24631 E Applewood Cir
- 5815 S Southlands Pkwy
- 5755 S Buchanan Ct
- 24750 E Applewood Cir
- 23206 E Dorado Ave
- 5956 S Winnipeg St
- 5113 S Gold Bug Way
- 23032 E Alamo Place
- 22684 E Ida Cir
- 22802 E Dorado Dr
- 22959 E Smoky Hill Rd
- 6007 S Ukraine St Unit Lower Level
- 5377 S Ukraine Way
- 6242 S Oak Hill Ct
- 23423 E Chenango Place
- 25140 E Ottawa Dr
- 22898 E Euclid Cir Unit ID1057091P




