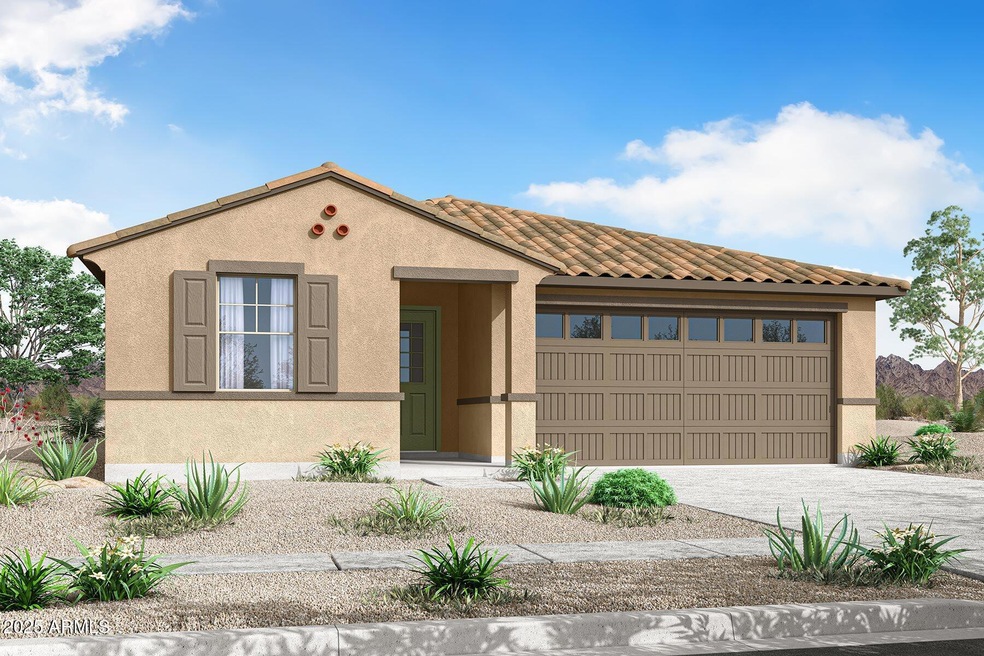
24191 W Agora Ln Buckeye, AZ 85326
Highlights
- Contemporary Architecture
- Eat-In Kitchen
- Dual Vanity Sinks in Primary Bathroom
- Covered patio or porch
- Double Pane Windows
- Community Playground
About This Home
As of July 2025New home ready now! Single-story Ginger floorplan with Desert Modern style exterior. This open floor plan with 2-car garage features three bedrooms, flex room and two bathrooms. The owner's suite has a spacious walk-in closet and bathroom with large vanity and a step-in shower. The spacious Gourmet kitchen features stainless steel chimney-style vent hood, wall oven, wall microwave, a gas cooktop, and a large island with ample sitting space. The stylish cabinetry in a creamy white tone is complemented by upgraded quartz countertops, white backsplash in Herringbone pattern, and rectangular tile flooring. Close to shopping, restaurants and quick access to I-10.
Last Agent to Sell the Property
Mattamy Arizona, LLC License #BR636686000 Listed on: 05/09/2025
Home Details
Home Type
- Single Family
Est. Annual Taxes
- $2,632
Year Built
- Built in 2024 | Under Construction
Lot Details
- 5,853 Sq Ft Lot
- Desert faces the front of the property
- Block Wall Fence
HOA Fees
- $85 Monthly HOA Fees
Parking
- 2 Car Garage
- Garage Door Opener
Home Design
- Contemporary Architecture
- Wood Frame Construction
- Cellulose Insulation
- Tile Roof
- Concrete Roof
- Stone Exterior Construction
- Stucco
Interior Spaces
- 2,000 Sq Ft Home
- 1-Story Property
- Ceiling height of 9 feet or more
- Double Pane Windows
- ENERGY STAR Qualified Windows with Low Emissivity
- Vinyl Clad Windows
- Washer and Dryer Hookup
Kitchen
- Eat-In Kitchen
- Gas Cooktop
- Built-In Microwave
- Kitchen Island
Flooring
- Carpet
- Tile
Bedrooms and Bathrooms
- 3 Bedrooms
- Primary Bathroom is a Full Bathroom
- 2 Bathrooms
- Dual Vanity Sinks in Primary Bathroom
Outdoor Features
- Covered patio or porch
Schools
- John S Mccain Iii Elementary School
- Youngker High School
Utilities
- Central Air
- Heating System Uses Natural Gas
- High Speed Internet
- Cable TV Available
Listing and Financial Details
- Home warranty included in the sale of the property
- Tax Lot 2005
- Assessor Parcel Number 503-65-121
Community Details
Overview
- Association fees include ground maintenance, street maintenance
- Trestle Management G Association, Phone Number (480) 422-0888
- Built by Mattmay Homes
- Tyler Ranch Subdivision, Ginger Floorplan
Recreation
- Community Playground
- Bike Trail
Similar Homes in Buckeye, AZ
Home Values in the Area
Average Home Value in this Area
Property History
| Date | Event | Price | Change | Sq Ft Price |
|---|---|---|---|---|
| 07/22/2025 07/22/25 | Sold | $398,499 | -1.6% | $199 / Sq Ft |
| 07/15/2025 07/15/25 | Price Changed | $404,999 | 0.0% | $202 / Sq Ft |
| 06/20/2025 06/20/25 | Pending | -- | -- | -- |
| 05/09/2025 05/09/25 | For Sale | $404,999 | -- | $202 / Sq Ft |
Tax History Compared to Growth
Agents Affiliated with this Home
-
T
Seller's Agent in 2025
Tisha Ferguson
Mattamy Arizona, LLC
(623) 866-3713
23 in this area
451 Total Sales
-
P
Buyer's Agent in 2025
Pamela Segal
West USA Realty
(623) 703-1729
1 in this area
18 Total Sales
Map
Source: Arizona Regional Multiple Listing Service (ARMLS)
MLS Number: 6864388
- 24238 Illini St
- 24231 Illini St
- 24223 W Illini St
- 24198 W Illini St
- Cobalt Plan at Tyler Ranch
- Azure Plan at Tyler Ranch
- Pacific Plan at Tyler Ranch
- Autumn Plan at Tyler Ranch - Amber
- Sepia Plan at Tyler Ranch - Amber
- Brandy Plan at Tyler Ranch - Amber
- Ginger Plan at Tyler Ranch - Amber
- Copper Plan at Tyler Ranch - Amber
- Lagoon Plan at Tyler Ranch
- Sienna Plan at Tyler Ranch - Amber
- 24199 W Illini St
- 24190 W Illini St
- 24191 W Illini St
- 24182 W Illini St
- 24254 W Agora Ln
- 24174 Illini St



