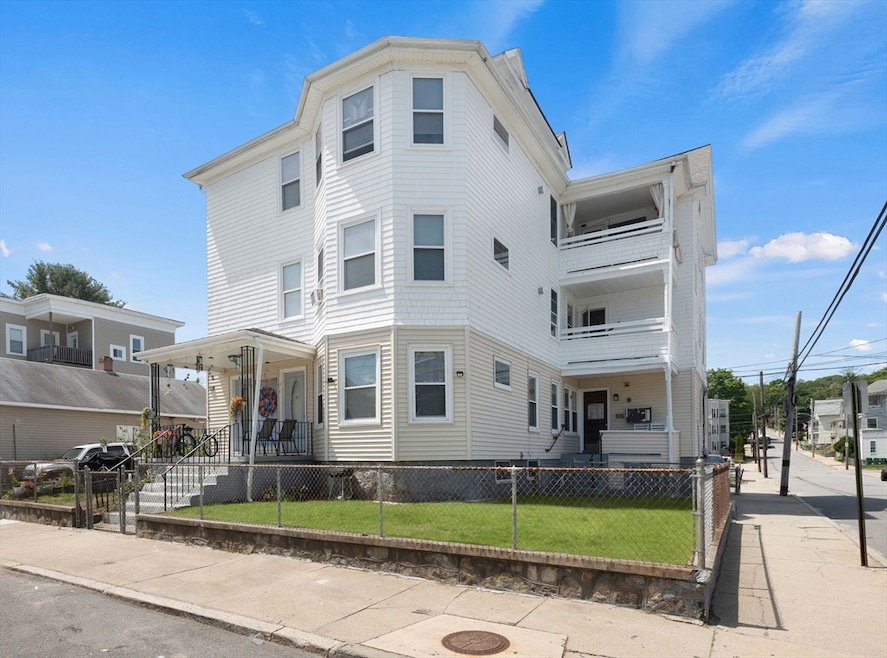
242 4th Ave Woonsocket, RI 02895
Fairmount NeighborhoodEstimated payment $4,824/month
Highlights
- Medical Services
- Wood Flooring
- Community Pool
- Property is near public transit
- Attic
- Jogging Path
About This Home
Turnkey 5-unit investment gem! This fully occupied property features spacious units—four 2-bed/1-bath units and a massive 4-bed/2-bath unit—each with tenant-paid gas and electric. The 4th floor offers 4 additional rooms and common space, ideal for value-add income potential. Enjoy off-street parking for every unit, street parking, and a coin-op washer/dryer for added revenue. Recently painted exterior and refreshed common areas. Current rents are below market, offering solid upside. All tenants are month-to-month, except one. Don’t miss this rare opportunity to boost your portfolio with cash flow and growth potential!
Property Details
Home Type
- Multi-Family
Est. Annual Taxes
- $11,415
Year Built
- Built in 1930
Home Design
- Shingle Roof
- Concrete Perimeter Foundation
- Stone
Interior Spaces
- 5,202 Sq Ft Home
- Property has 1 Level
- Insulated Windows
- Living Room
- Storage
- Range
- Attic
Flooring
- Wood
- Carpet
- Vinyl
Bedrooms and Bathrooms
- 11 Bedrooms
- 5 Full Bathrooms
- Bathtub with Shower
- Separate Shower
Unfinished Basement
- Basement Fills Entire Space Under The House
- Interior Basement Entry
Parking
- 5 Car Parking Spaces
- Driveway
- Open Parking
- Off-Street Parking
Location
- Property is near public transit
- Property is near schools
Utilities
- Heating System Uses Natural Gas
- Heating System Uses Steam
- Separate Meters
- 100 Amp Service
Additional Features
- Balcony
- 5,663 Sq Ft Lot
Listing and Financial Details
- Rent includes unit 1(water), unit 2(water), unit 3(water), unit 4(water)
- Legal Lot and Block 142 / 15
- Assessor Parcel Number M:6F L:142 U:15,565726
Community Details
Overview
- 5 Units
Amenities
- Medical Services
- Shops
- Coin Laundry
Recreation
- Community Pool
- Park
- Jogging Path
Map
Home Values in the Area
Average Home Value in this Area
Property History
| Date | Event | Price | Change | Sq Ft Price |
|---|---|---|---|---|
| 06/05/2025 06/05/25 | Pending | -- | -- | -- |
| 05/28/2025 05/28/25 | For Sale | $699,900 | -- | $75 / Sq Ft |
Similar Homes in Woonsocket, RI
Source: MLS Property Information Network (MLS PIN)
MLS Number: 73380937






