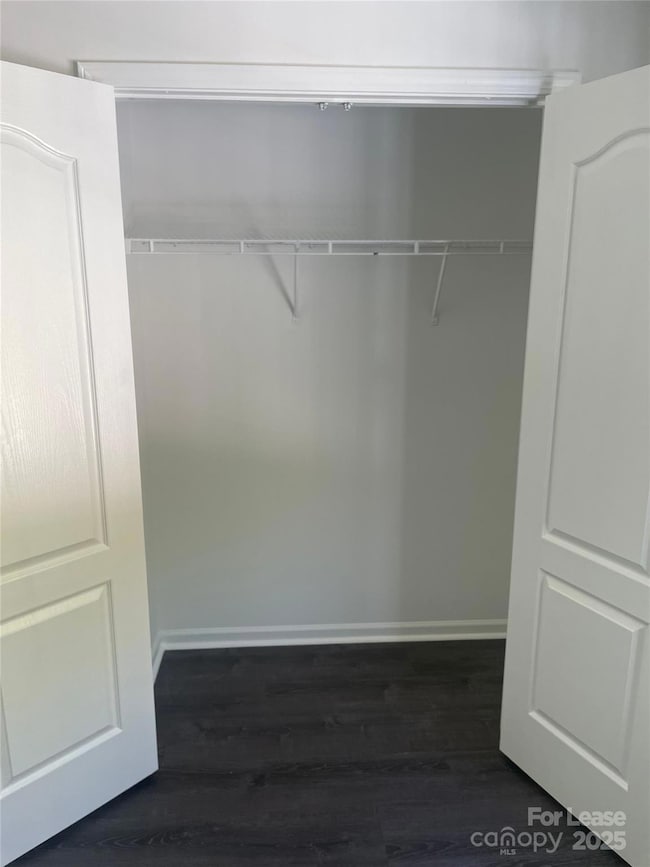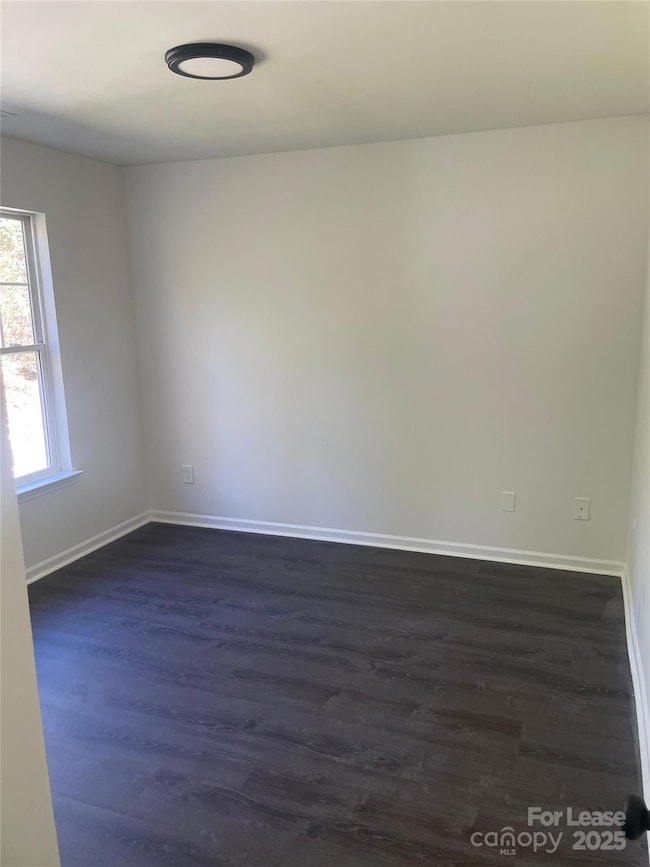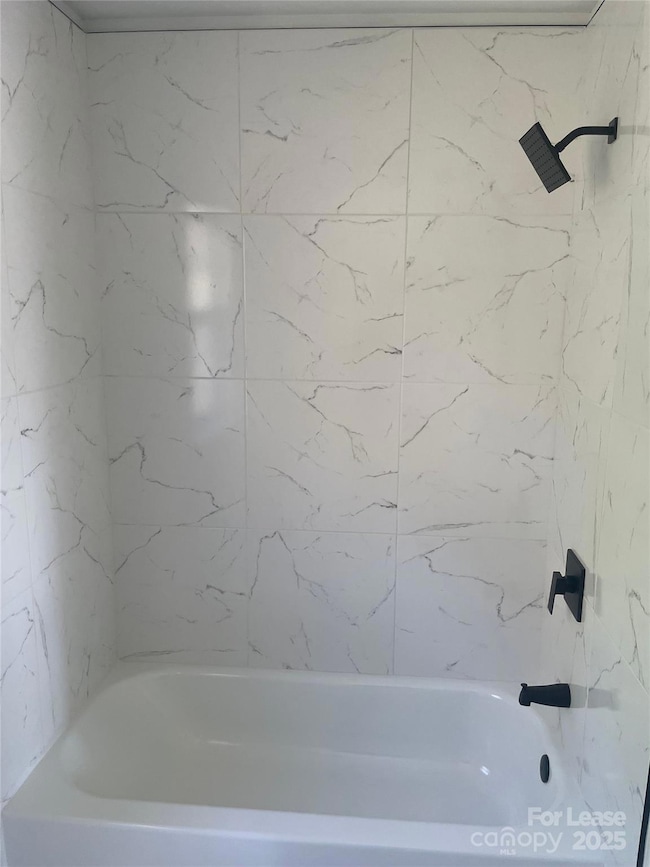242 Amir Cir Matthews, NC 28105
Highlights
- Vaulted Ceiling
- Soaking Tub
- Central Air
- Crestdale Middle School Rated A-
- Laundry Room
- Washer and Dryer
About This Home
Great Matthews neighborhood of Crestdale Crossing. Totally remodeled interior. 3 bedrooms PLUS office or playroom. Lower level main suite has double vanity, shower, and garden tub. Gas heat. Gas fireplace in huge family room. Main level laundry room off of eat in kitchen. Vaulted ceiling in family room with ceiling fan. Private backyard with outside attached storage. Matthews school district. Less than 10 minutes to Charlotte. Realty Consultants is proud to offer deposit-free living to qualified renters through Obligo! We understand that moving costs can add up, so we want to extend financial flexibility to our residents. When you move in with us, you can skip paying a security deposit and keep the cash for activities you care about. A SCHEDULED AND COMPLETED VIEWING MUST TAKE PLACE BEFORE AN APPLICATION IS SUBMITTED. RESIDENT BENEFIT PACKAGE- All Realty consultants Property Management residents are enrolled in the Resident Benefits Package (RBP) for $59/month which includes liability insurance, credit building to help boost the resident's credit score with timely rent payments, up to $1M identity Theft Protection, HVAC air filter delivery (for applicable properties), move-in concierge service making utility connection and home service setup a breeze during your move-in, our best-in-class resident rewards program, on-demand pest control, and much more! More details upon application. The required security deposit could be as much as two months rent based on an applicant's qualifications(credit).
Listing Agent
Realty Consultants Property Ma Brokerage Email: mike@rentrrc.com Listed on: 10/30/2025
Home Details
Home Type
- Single Family
Year Built
- Built in 2002
Lot Details
- 7,405 Sq Ft Lot
Interior Spaces
- 2-Story Property
- Vaulted Ceiling
- Gas Fireplace
- Dishwasher
Bedrooms and Bathrooms
- Soaking Tub
Laundry
- Laundry Room
- Washer and Dryer
Utilities
- Central Air
- Heating System Uses Natural Gas
Community Details
- Property has a Home Owners Association
Listing and Financial Details
- Security Deposit $2,400
- Property Available on 10/30/25
- 12-Month Minimum Lease Term
Map
Property History
| Date | Event | Price | List to Sale | Price per Sq Ft | Prior Sale |
|---|---|---|---|---|---|
| 01/13/2026 01/13/26 | Price Changed | $2,100 | -6.7% | -- | |
| 12/09/2025 12/09/25 | Price Changed | $2,250 | -2.2% | -- | |
| 11/10/2025 11/10/25 | Price Changed | $2,300 | -4.2% | -- | |
| 10/30/2025 10/30/25 | For Rent | $2,400 | +60.5% | -- | |
| 12/23/2020 12/23/20 | Rented | $1,495 | 0.0% | -- | |
| 11/03/2020 11/03/20 | Sold | $228,000 | +0.4% | $159 / Sq Ft | View Prior Sale |
| 10/10/2020 10/10/20 | Pending | -- | -- | -- | |
| 10/09/2020 10/09/20 | For Sale | $227,000 | +35.1% | $158 / Sq Ft | |
| 01/11/2018 01/11/18 | Sold | $168,000 | +1.8% | $117 / Sq Ft | View Prior Sale |
| 12/16/2017 12/16/17 | Pending | -- | -- | -- | |
| 12/16/2017 12/16/17 | For Sale | $165,000 | -- | $115 / Sq Ft |
Source: Canopy MLS (Canopy Realtor® Association)
MLS Number: 4317895
APN: 215-033-29
- 702 Selma Burke Ln
- 230 Morris Rd
- 741 E John St
- 7519 Greylock Ridge Rd
- 2138 Kilkenney Hill Rd
- 1324 Golden Hill Rd
- 10925 Casetta Dr
- 10875 Casetta Dr
- 3038 Bellasera Way
- 2741 Circa Dr Unit A2741
- 944 Evian Ln
- 2666 Bellasera Way Unit 2666B
- 3112 Butler Hill Dr Unit 16
- 3108 Butler Hill Dr
- 4806 Hickory Glen Dr
- 3132 Butler Hill Dr
- 3136 Butler Hill Dr
- 3144 Butler Hill Dr
- 5008 Cherry Gum Ct Unit 44
- 5012 Cherry Gum Ct Unit 43
- 3018 Butler Hill Dr
- 115 George Clay Ln
- 1040 Crestdale Crossing Dr
- 1029 Crestdale Crossing Dr
- 939 Matthews School Rd
- 819 Markwell Dr
- 400 Vinecrest Dr
- 3134 Rainbow Ridge Dr
- 12825-12825 Vinings Creek Dr
- 10731 Surrey Green Ln
- 1424 Matthews-Mint Hill Rd
- 9503 Westchire Ct
- 10501 Paces Ave
- 1301 Crescent Ln
- 2656 Brightmoor Ridge Dr
- 4010 Waiting St
- 3110 Doe River Way Unit Rhodes
- 3110 Doe River Way Unit Chadwick
- 3110 Doe River Way Unit Whitby
- 3110 Doe River Way







