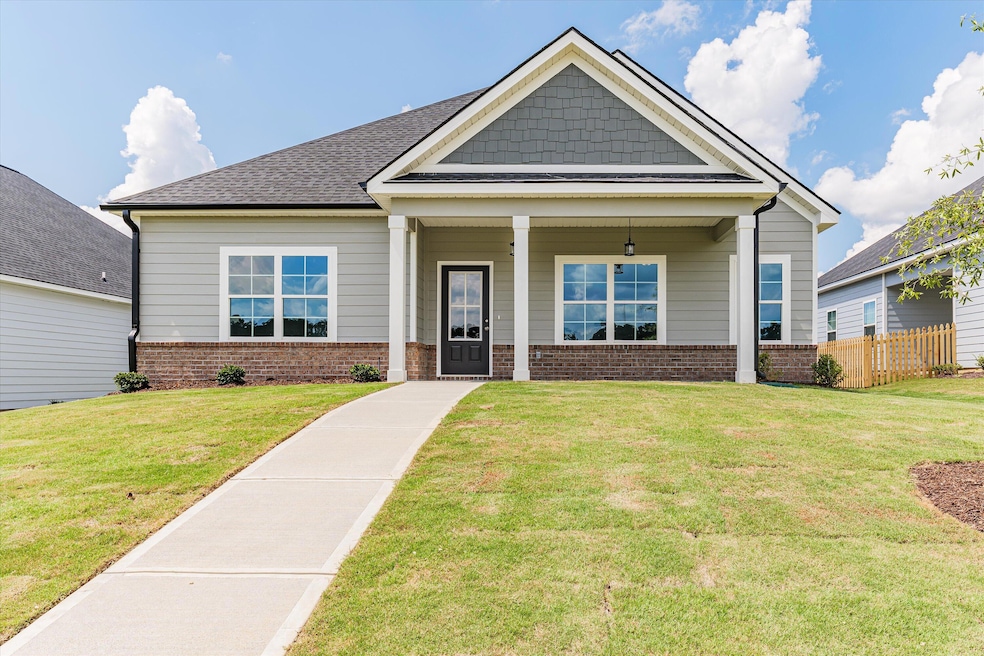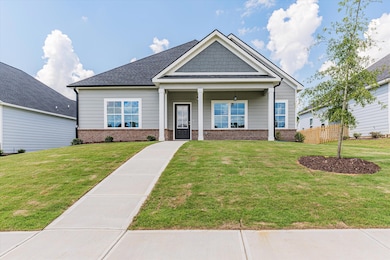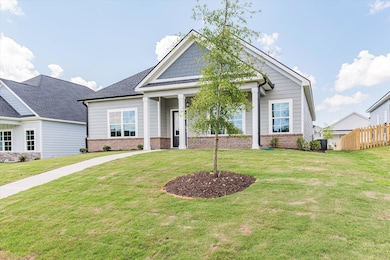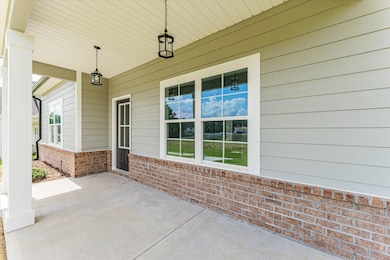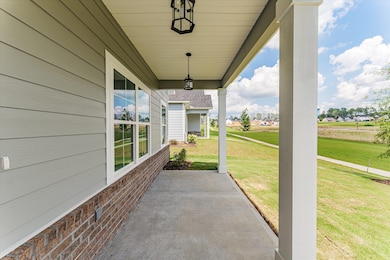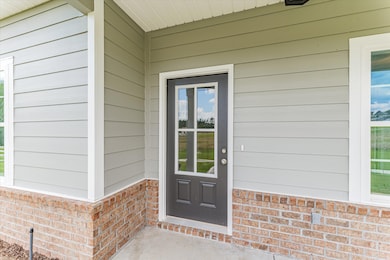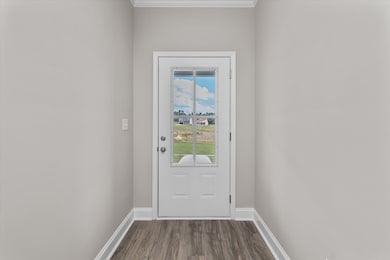242 Andrews Ln Grovetown, GA 30813
Estimated payment $2,040/month
Highlights
- Ranch Style House
- Covered Patio or Porch
- 2 Car Attached Garage
- Brookwood Elementary School Rated A-
- Farmhouse Sink
- Built-In Features
About This Home
Charming Ranch in Desirable Columbia County LocationWelcome home to this beautifully maintained ranch-style residence offering the perfect blend of comfort, style, and convenience. Ideally situated near I-20, top-rated Columbia County schools, shopping, and dining, this home delivers both an exceptional location and an inviting lifestyle.Step inside to find all hardwood and tile flooring throughout--no carpet. The open floor plan is filled with natural light, creating a warm and welcoming atmosphere. The great room features a cozy fireplace with a beautiful shiplap surround, making it the perfect space to relax or entertain.The kitchen is a showstopper, complete with custom cabinetry, granite countertops, a tile backsplash, stainless steel appliances, and a farmhouse sink--a true chef's delight. Each bathroom features granite countertops, and the primary suite boasts a custom tile shower with a frameless glass enclosure for a spa-like experience.Additional highlights include ceiling fans in all bedrooms, a covered and enclosed back porch ideal for year-round entertaining, and a fully fenced backyard for added privacy.Enjoy peaceful surroundings with expansive green space and walking trails directly in front of the home, perfect for morning strolls or evening walks. Outside, unwind on the covered front and side porches--great for greeting neighbors or enjoying a quiet evening. A rear-entry garage with alley access provides convenient parking and extra storage options.Nestled in a friendly, sought-after community known for its quality and charm, this home truly has it all--comfort, craftsmanship, and location.
Home Details
Home Type
- Single Family
Est. Annual Taxes
- $3,084
Year Built
- Built in 2023
Lot Details
- Lot Dimensions are 55 x 130
- Front and Back Yard Sprinklers
HOA Fees
- $48 Monthly HOA Fees
Parking
- 2 Car Attached Garage
- Garage Door Opener
Home Design
- Ranch Style House
- Slab Foundation
- Composition Roof
- HardiePlank Type
Interior Spaces
- 1,724 Sq Ft Home
- Built-In Features
- Blinds
- Entrance Foyer
- Family Room with Fireplace
- Dining Room
- Pull Down Stairs to Attic
- Fire and Smoke Detector
- Washer and Electric Dryer Hookup
Kitchen
- Built-In Microwave
- Dishwasher
- Kitchen Island
- Farmhouse Sink
- Disposal
Flooring
- Carpet
- Ceramic Tile
Bedrooms and Bathrooms
- 3 Bedrooms
- Walk-In Closet
- 2 Full Bathrooms
Outdoor Features
- Covered Patio or Porch
Schools
- Brookwood Elementary School
- Columbia Middle School
- Evans High School
Utilities
- Central Air
- Heat Pump System
- Water Heater
- Cable TV Available
Community Details
- Jackson Heights Subdivision
Listing and Financial Details
- Tax Lot 104
- Assessor Parcel Number 068b027
Map
Home Values in the Area
Average Home Value in this Area
Tax History
| Year | Tax Paid | Tax Assessment Tax Assessment Total Assessment is a certain percentage of the fair market value that is determined by local assessors to be the total taxable value of land and additions on the property. | Land | Improvement |
|---|---|---|---|---|
| 2025 | $3,084 | $126,886 | $25,804 | $101,082 |
| 2024 | $3,077 | $120,800 | $24,400 | $96,400 |
| 2023 | $629 | $22,400 | $22,400 | $0 |
| 2022 | $626 | $24,100 | $24,100 | $0 |
Property History
| Date | Event | Price | List to Sale | Price per Sq Ft | Prior Sale |
|---|---|---|---|---|---|
| 11/13/2025 11/13/25 | Price Changed | $329,900 | -1.5% | $191 / Sq Ft | |
| 10/23/2025 10/23/25 | For Sale | $335,000 | +10.9% | $194 / Sq Ft | |
| 09/28/2023 09/28/23 | Sold | $302,020 | +0.7% | $176 / Sq Ft | View Prior Sale |
| 09/05/2023 09/05/23 | Pending | -- | -- | -- | |
| 07/06/2023 07/06/23 | Price Changed | $299,900 | -3.2% | $175 / Sq Ft | |
| 05/25/2023 05/25/23 | For Sale | $309,900 | -- | $181 / Sq Ft |
Purchase History
| Date | Type | Sale Price | Title Company |
|---|---|---|---|
| Warranty Deed | $56,000 | -- |
Mortgage History
| Date | Status | Loan Amount | Loan Type |
|---|---|---|---|
| Closed | $234,000 | Mortgage Modification |
Source: REALTORS® of Greater Augusta
MLS Number: 548554
APN: 068B027
- 939 Sandpiper Crossing
- 3051 Margot Ln
- 412 Riley Ln
- 1005 Candleberry Dr
- 1030 Candleberry Dr
- 817 Lillian Park Dr
- 5507 Meghan Ln
- 2508 Queens Ct
- 2111 Magnolia Pkwy
- 2040 Magnolia Pkwy
- 5127 Parnell Way
- 206 Amelia Dr W
- 1109 Castle Rd
- 102 Sugarcreek Ct
- 5171 Parnell Way
- 4686 Cutter Mill Rd
- 443 S Old Belair Rd
- 429 Wade Plantation Dr
- 336 Patton Ct
- 4737 W Creek Mill Ct
- 246 Andrews Ln
- 5991 Big Pond Trail
- 811 Lillian Park Dr
- 3207 Wayne Dr
- 3075 Margot Ln
- 3085 Margot Ln
- 4700 Mill Pond Ct
- 4731 W Creek Mill Ct
- 1554 Baldwin Lakes Dr
- 634 Kettle Creek Dr
- 4763 Maple Creek Ct
- 4768 Red Leaf Ct
- 4565 Rockdale Ct
- 4628 Peavine Ct
- 126 Sugar Maple Ln
- 1411 Anna Way
- 289 Ashbrook Dr
- 1802 Honeysuckle Way
- 223 Westmont Dr
- 3520 Patron Dr
