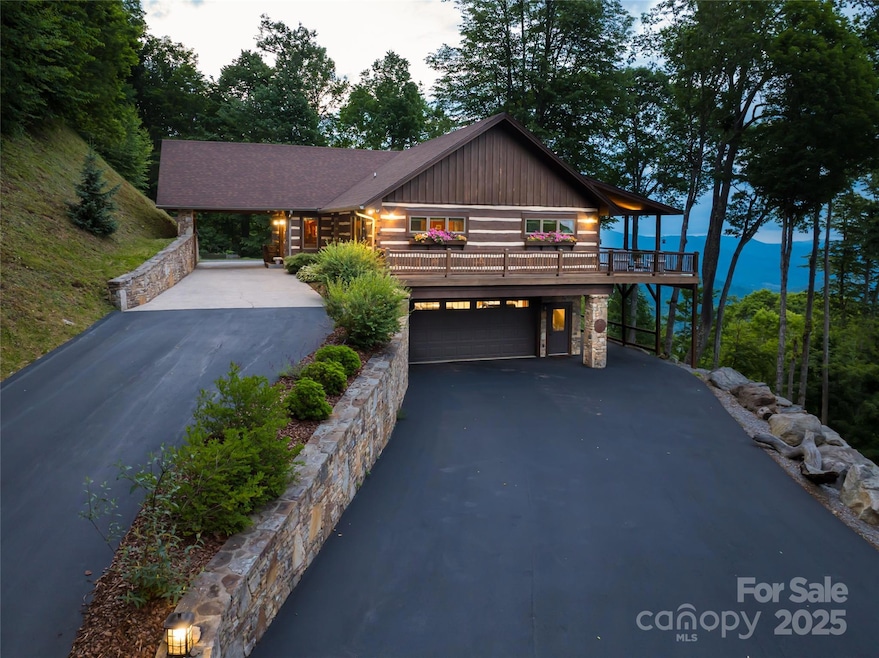
242 Anisidi Trail Maggie Valley, NC 28751
Highlights
- Water Views
- Porte-Cochere
- Walk-In Closet
- Wood Flooring
- 2 Car Attached Garage
- Laundry Room
About This Home
As of August 2025Welcome to a true log home where rustic charm meets refined craftsmanship, set in one of Maggie Valley’s most inspiring locations. With unrivaled, multi-layered views of Lake Junaluska & the Great Smoky Mountains, this property delivers an exceptional visual experience. Inside, you’ll find 3 well-appointed primary suites, each with custom cabinetry & finishes. The chef’s kitchen, featuring Wolf & Sub-Zero appliances and a walk-in pantry invites culinary prowess. This home was built for both beauty & function: vaulted ceilings, rich wood interiors,& expansive windows pair with practical features like a 2-car garage, elevator, a gently sloped driveway, & main-level entry under porte-cochere. Enjoy the benefits of a cooler climate, typically 5-10 degrees lower than the valley, & the security of a gated community with wide, paved roads. With easy access to Waynesville and Maggie Valley, this home is a remarkable find—perfectly positioned for those who appreciate both luxury & landscape.
Last Agent to Sell the Property
Premier Sotheby’s International Realty Brokerage Phone: 919-622-4082 License #337408 Listed on: 06/23/2025

Last Buyer's Agent
Non Member
Canopy Administration
Home Details
Home Type
- Single Family
Year Built
- Built in 2015
Parking
- 2 Car Attached Garage
- Attached Carport
- Porte-Cochere
- Basement Garage
- Driveway
Property Views
- Water
- Mountain
Home Design
- Stone Siding
- Log Siding
Interior Spaces
- 1-Story Property
- Elevator
- Wood Burning Fireplace
- Great Room with Fireplace
Kitchen
- Built-In Oven
- Gas Cooktop
- Range Hood
- Dishwasher
- Kitchen Island
Flooring
- Wood
- Tile
Bedrooms and Bathrooms
- Walk-In Closet
Laundry
- Laundry Room
- Dryer
- Washer
Partially Finished Basement
- Walk-Out Basement
- Walk-Up Access
- Interior and Exterior Basement Entry
- Natural lighting in basement
Schools
- Jonathan Valley Elementary School
- Waynesville Middle School
- Tuscola High School
Utilities
- Zoned Heating
- Heat Pump System
- Heating System Uses Propane
- Underground Utilities
- Power Generator
- Septic Tank
- Fiber Optics Available
Community Details
- Built by Scott Campbell
- Smoky Mountain Retreat At Eagles Nest Subdivision
- Mandatory Home Owners Association
Listing and Financial Details
- Assessor Parcel Number 7696-72-5894
Ownership History
Purchase Details
Home Financials for this Owner
Home Financials are based on the most recent Mortgage that was taken out on this home.Purchase Details
Purchase Details
Home Financials for this Owner
Home Financials are based on the most recent Mortgage that was taken out on this home.Purchase Details
Purchase Details
Purchase Details
Similar Homes in Maggie Valley, NC
Home Values in the Area
Average Home Value in this Area
Purchase History
| Date | Type | Sale Price | Title Company |
|---|---|---|---|
| Warranty Deed | $1,677,000 | None Listed On Document | |
| Warranty Deed | $1,677,000 | None Listed On Document | |
| Interfamily Deed Transfer | -- | None Available | |
| Interfamily Deed Transfer | -- | Attorney | |
| Interfamily Deed Transfer | -- | Attorney | |
| Deed | -- | -- | |
| Warranty Deed | $125,000 | None Available |
Mortgage History
| Date | Status | Loan Amount | Loan Type |
|---|---|---|---|
| Previous Owner | $393,500 | New Conventional | |
| Previous Owner | $417,000 | New Conventional |
Property History
| Date | Event | Price | Change | Sq Ft Price |
|---|---|---|---|---|
| 08/11/2025 08/11/25 | Sold | $1,677,000 | +1.6% | $460 / Sq Ft |
| 07/07/2025 07/07/25 | Pending | -- | -- | -- |
| 06/23/2025 06/23/25 | For Sale | $1,650,000 | -- | $453 / Sq Ft |
Tax History Compared to Growth
Tax History
| Year | Tax Paid | Tax Assessment Tax Assessment Total Assessment is a certain percentage of the fair market value that is determined by local assessors to be the total taxable value of land and additions on the property. | Land | Improvement |
|---|---|---|---|---|
| 2025 | -- | $924,200 | $355,100 | $569,100 |
| 2024 | $5,981 | $924,200 | $355,100 | $569,100 |
| 2023 | $5,981 | $924,200 | $355,100 | $569,100 |
| 2022 | $5,658 | $924,200 | $355,100 | $569,100 |
| 2021 | $5,658 | $924,200 | $355,100 | $569,100 |
| 2020 | $5,017 | $753,200 | $102,600 | $650,600 |
| 2019 | $5,022 | $753,200 | $102,600 | $650,600 |
| 2018 | $5,022 | $753,200 | $102,600 | $650,600 |
| 2017 | $5,022 | $753,200 | $0 | $0 |
| 2016 | $5,707 | $885,300 | $0 | $0 |
| 2015 | $1,212 | $193,500 | $0 | $0 |
| 2014 | $1,164 | $193,500 | $0 | $0 |
Agents Affiliated with this Home
-
Jennifer Campbell-Overbeeke

Seller's Agent in 2025
Jennifer Campbell-Overbeeke
Premier Sotheby’s International Realty
(919) 622-4082
89 Total Sales
-
N
Buyer's Agent in 2025
Non Member
NC_CanopyMLS
Map
Source: Canopy MLS (Canopy Realtor® Association)
MLS Number: 4271202
APN: 7696-72-5894
- Lot G42 Odalu Trail Unit 42
- Lot G-44 Odalu Trail Unit G-44
- Lot E6 Unula Loop
- Lot E2 Unula Loop Unit E-2
- Lot E5 Unula Loop Unit E-5
- 195 Unula Loop
- Lot E17 Adela Trail Unit E-17
- Lot C25 Asgi Trail Unit C-25
- 511 Asgi Trail
- 975 Asgi Trail Unit C31
- Lot G-50 Odalu Trail Unit G-50
- 0 Eagle View Cir
- 53 Kamama
- 13 Galega Trail Unit D
- 82 Gadohi Trail
- Lot G-43 Odalu Trail Unit 43
- 00 Tawodi Trail Unit 13
- 294 Gadohi Trail
- 155 Iga Trail
- 102 Iga Trail






