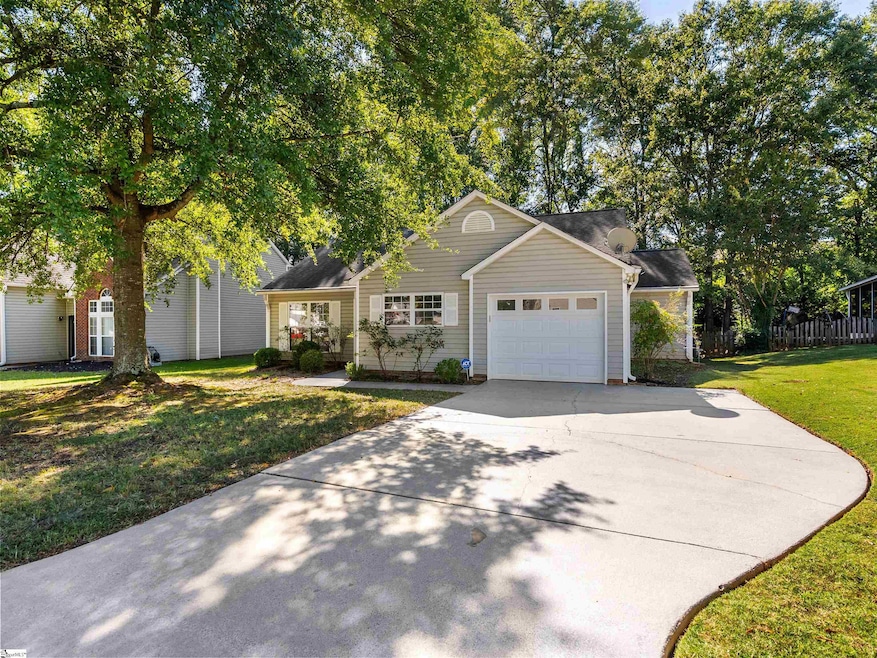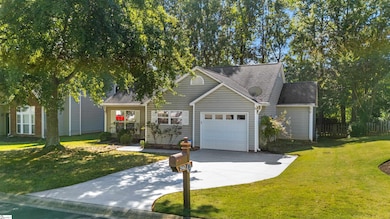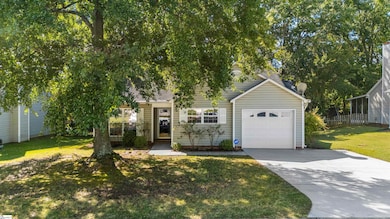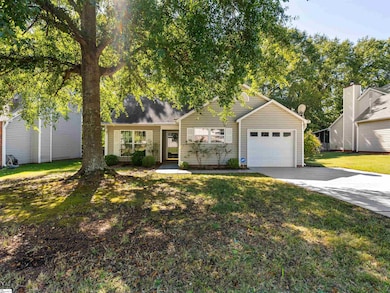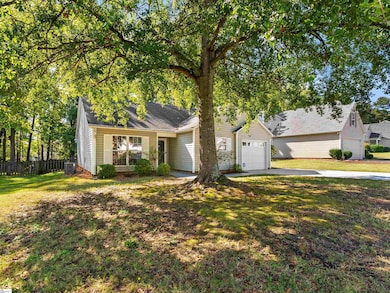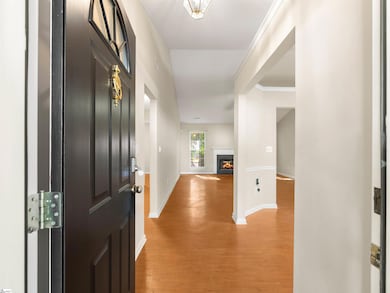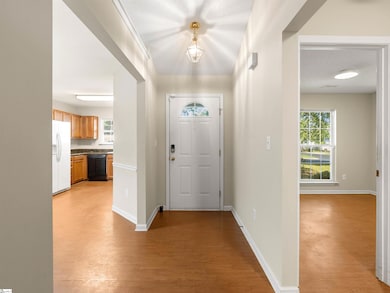242 Birds Eye View Boiling Springs, SC 29316
Estimated payment $1,342/month
Highlights
- Open Floorplan
- Ranch Style House
- Breakfast Area or Nook
- Boiling Springs Elementary School Rated A-
- Cathedral Ceiling
- Fenced Yard
About This Home
Step into this charming 3-bedroom, 2-bath ranch home in the peaceful and private community of Eagle Pointe! With 1,379 sqft of open living space, cathedral ceilings, and a cozy fireplace, every corner feels inviting! The kitchen is fully equipped with appliances including a dishwasher, electric stove, refrigerator, electric oven, microwave, and a NEW disposal — making meal prep a joy. Enjoy mornings in the breakfast nook, and keep everything neatly tucked away with the pantry closet. The owner’s suite is a private retreat with a walk-in closet and full bath, while two additional bedrooms provide plenty of space for family or guests. Out back, a fenced yard with mature trees and a patio gives you the perfect spot for relaxing evenings or weekend gatherings. Plus, you’ll love the community pool and common areas for even more fun right at your doorstep! This home also comes with thoughtful extras like a 1-car garage with keypad entry, a cable-ready access, ceiling fans, and a security system — blending comfort with peace of mind! Homes in Eagle Pointe don’t stay on the market long — call today to schedule your tour and make this home yours!
Home Details
Home Type
- Single Family
Est. Annual Taxes
- $728
Lot Details
- 8,712 Sq Ft Lot
- Fenced Yard
- Few Trees
HOA Fees
- $40 Monthly HOA Fees
Parking
- 1 Car Attached Garage
Home Design
- Ranch Style House
- Slab Foundation
- Composition Roof
- Vinyl Siding
Interior Spaces
- 1,200-1,399 Sq Ft Home
- Open Floorplan
- Cathedral Ceiling
- Ceiling Fan
- Gas Log Fireplace
- Living Room
- Dining Room
- Laundry on main level
Kitchen
- Breakfast Area or Nook
- Built-In Microwave
- Dishwasher
- Disposal
Flooring
- Laminate
- Vinyl
Bedrooms and Bathrooms
- 3 Main Level Bedrooms
- Walk-In Closet
- 2 Full Bathrooms
Home Security
- Security System Owned
- Storm Windows
Outdoor Features
- Patio
Schools
- Boilings Spring Elementary School
- Rainbow Lake Middle School
- Boiling Springs High School
Utilities
- Forced Air Heating and Cooling System
- Heat Pump System
- Electric Water Heater
- Cable TV Available
Community Details
- Hinson Management, 864 599 8166 HOA
- Eagle Pointe Subdivision
- Mandatory home owners association
Listing and Financial Details
- Assessor Parcel Number 2-51-00-247.00
Map
Home Values in the Area
Average Home Value in this Area
Tax History
| Year | Tax Paid | Tax Assessment Tax Assessment Total Assessment is a certain percentage of the fair market value that is determined by local assessors to be the total taxable value of land and additions on the property. | Land | Improvement |
|---|---|---|---|---|
| 2025 | $728 | $6,084 | $953 | $5,131 |
| 2024 | $728 | $6,084 | $953 | $5,131 |
| 2023 | $728 | $6,084 | $953 | $5,131 |
| 2022 | $606 | $5,290 | $738 | $4,552 |
| 2021 | $605 | $5,290 | $738 | $4,552 |
| 2020 | $593 | $5,290 | $738 | $4,552 |
| 2019 | $593 | $5,290 | $738 | $4,552 |
| 2018 | $579 | $5,290 | $738 | $4,552 |
| 2017 | $472 | $4,600 | $780 | $3,820 |
| 2016 | $475 | $4,600 | $780 | $3,820 |
| 2015 | $471 | $4,600 | $780 | $3,820 |
| 2014 | $462 | $4,600 | $780 | $3,820 |
Property History
| Date | Event | Price | List to Sale | Price per Sq Ft |
|---|---|---|---|---|
| 10/13/2025 10/13/25 | Price Changed | $235,000 | -6.0% | $196 / Sq Ft |
| 10/06/2025 10/06/25 | For Sale | $249,900 | -- | $208 / Sq Ft |
Purchase History
| Date | Type | Sale Price | Title Company |
|---|---|---|---|
| Deed | $121,000 | -- |
Mortgage History
| Date | Status | Loan Amount | Loan Type |
|---|---|---|---|
| Open | $96,800 | Purchase Money Mortgage |
Source: Greater Greenville Association of REALTORS®
MLS Number: 1571406
APN: 2-51-00-247.00
- 714 Thornbird Cir
- 681 Thornbird Cir
- Crestfall II Plan at Hazelwood
- Glenwood II Plan at Hazelwood
- Laurel II Plan at Hazelwood
- Bentcreek II Plan at Hazelwood
- Hidden Creek II Plan at Hazelwood
- 810 Tapestry Ct
- 208 Kenneth Dr
- 499 Gorham Dr
- 920 Hunterdale Ln
- 486 Gorham Dr
- 517 Tilgate Ct
- 190 Colfax Dr
- 8403 Valley Falls Rd
- 806 Hartscove Ct
- 108 Mcdowell Dr
- 125 Shoally St
- 291 Ferndale Dr
- 504 Witherspoon Ct
- 97 Mills Gap Rd
- 901 Dornoch Dr
- 151 Twin Creek Dr
- 6042 Willutuck Dr
- 235 Outlook Dr
- 9103 Gabbro Ln
- 101 Campus Suites Dr
- 1820 Bluejay Ln
- 445 Pine Nut Way
- 382 Davis Rd
- 380 Davis Rd
- 305 Concert Way
- 602 Laconia Cir
- 1952 Crumhorn Ave
- 1000 Pinegate Dr
- 430 Risen Star Dr
- 105 Turning Leaf Cir
- 132 Falcon Ridge Dr
- 377 Still Water Cir Unit 377
- 1906 Clipper St
