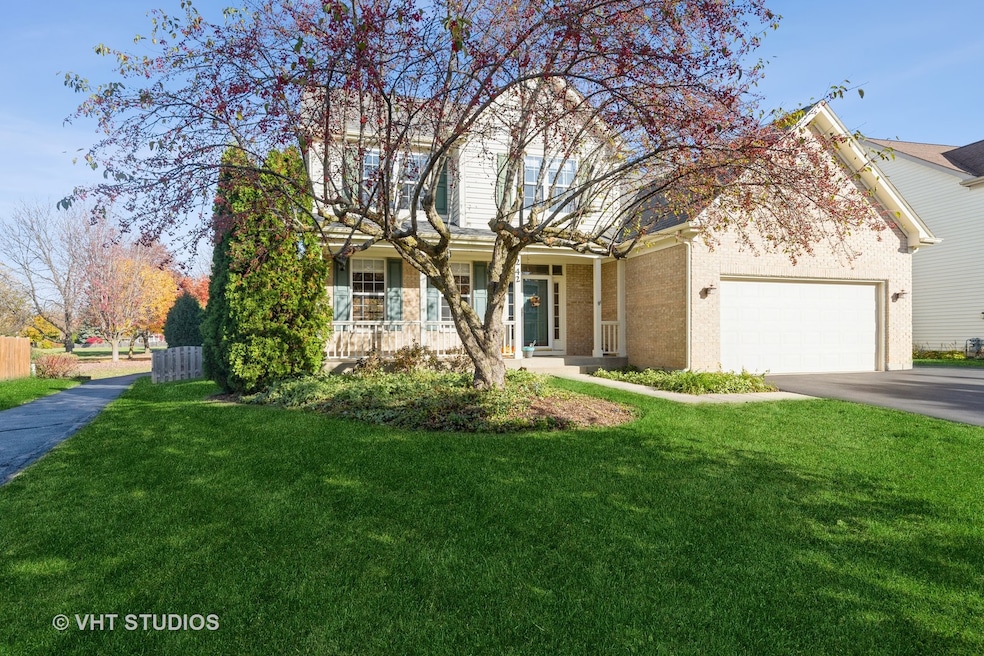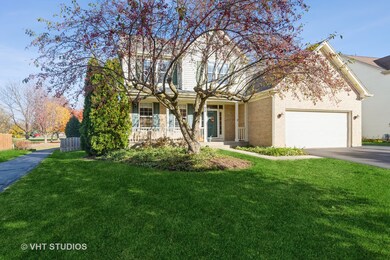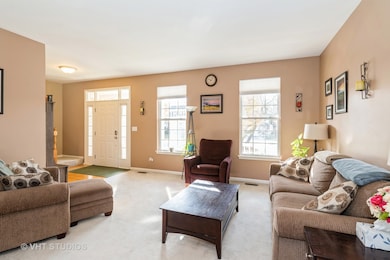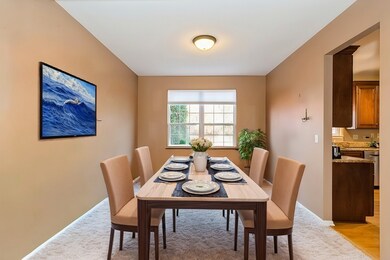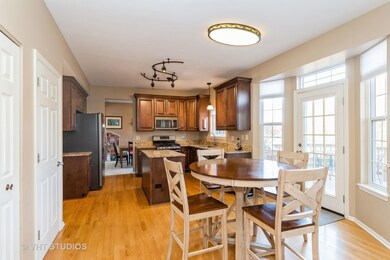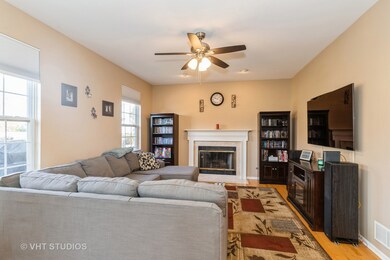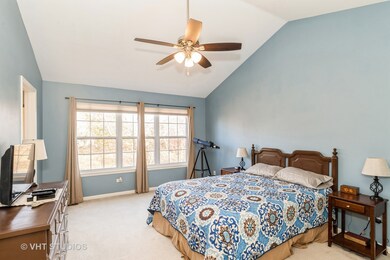
242 Braxton Way Grayslake, IL 60030
Highlights
- Landscaped Professionally
- Community Lake
- Recreation Room
- Woodland Elementary School Rated A-
- Property is near a park
- Wood Flooring
About This Home
As of December 2024Don't miss this opportunity to own a beautifully maintained 4-bedroom, 21/2-bath home in the prestigious College Trail Subdivision! Nestled against a neighborhood park, this inviting home features a welcoming front porch-perfect for your morning coffee. Step inside to gleaming hardwood floors and a light-filled open traditional floorplan. The spacious living room sets the stage for gatherings, while the dining room is ideal for formal dinner parties. The recently updated kitchen is a chef's dream, boasting a large center island, newer Slate Finish appliances, granite counters, and a spacious eating area that opens to the family room, complete with stunning views and a cozy fireplace. The eating area flows seamlessly to a huge deck and fenced backyard, perfect for outdoor entertaining, with the park playground just 30 yards away-ideal for sports and playtime. The first floor also features a newly updated powder room and a convenient laundry room. Upstairs, the primary bedroom offers dual closets and a private bath with dual vanities, a spacious shower, and a separate soaking tub. Three additional spacious bedrooms with large closets and a hall bath complete the second floor. Looking for more space? The finished basement includes a hobby room and rec room, perfect for movie nights or gaming. This home is move-in ready, with major updates already completed: a new furnace (2011), granite kitchen counters (2015), roof, gutters, siding, and garage door (2015), updated kitchen cabinetry and appliances (2016), updated powder room (2019), new wiring and ceiling fans in all bedrooms (2020), a tankless hot water heater (2020), new backyard fencing (2021), a new driveway (2022), and new central air conditioning (2023). Located just a few blocks from historic downtown Grayslake with its shops, restaurants, and Metra station, 242 Braxton Way is truly the perfect place to call home!
Last Agent to Sell the Property
Baird & Warner License #471005298 Listed on: 11/01/2024

Home Details
Home Type
- Single Family
Est. Annual Taxes
- $9,602
Year Built
- Built in 1992
Lot Details
- Lot Dimensions are 65x124x88x122
- Fenced Yard
- Landscaped Professionally
- Paved or Partially Paved Lot
Parking
- 2 Car Attached Garage
- Garage Door Opener
- Driveway
- Parking Included in Price
Interior Spaces
- 2,126 Sq Ft Home
- 2-Story Property
- Family Room with Fireplace
- Living Room
- Formal Dining Room
- Recreation Room
- Sewing Room
- Finished Basement
- Partial Basement
Kitchen
- Range
- Microwave
- Freezer
- Dishwasher
Flooring
- Wood
- Carpet
Bedrooms and Bathrooms
- 4 Bedrooms
- 4 Potential Bedrooms
- Walk-In Closet
- Dual Sinks
- Separate Shower
Laundry
- Laundry Room
- Laundry on main level
- Dryer
- Washer
Location
- Property is near a park
Schools
- Woodland Elementary School
- Woodland Intermediate School
Utilities
- Forced Air Heating and Cooling System
- Heating System Uses Natural Gas
Listing and Financial Details
- Homeowner Tax Exemptions
Community Details
Overview
- College Trail Subdivision
- Community Lake
Recreation
- Tennis Courts
Ownership History
Purchase Details
Home Financials for this Owner
Home Financials are based on the most recent Mortgage that was taken out on this home.Purchase Details
Home Financials for this Owner
Home Financials are based on the most recent Mortgage that was taken out on this home.Purchase Details
Purchase Details
Home Financials for this Owner
Home Financials are based on the most recent Mortgage that was taken out on this home.Purchase Details
Home Financials for this Owner
Home Financials are based on the most recent Mortgage that was taken out on this home.Similar Homes in Grayslake, IL
Home Values in the Area
Average Home Value in this Area
Purchase History
| Date | Type | Sale Price | Title Company |
|---|---|---|---|
| Warranty Deed | $427,500 | None Listed On Document | |
| Warranty Deed | $427,500 | None Listed On Document | |
| Warranty Deed | $270,000 | Stewart Title | |
| Interfamily Deed Transfer | -- | Ticor Title | |
| Interfamily Deed Transfer | -- | -- | |
| Warranty Deed | $210,000 | -- |
Mortgage History
| Date | Status | Loan Amount | Loan Type |
|---|---|---|---|
| Previous Owner | $277,500 | New Conventional | |
| Previous Owner | $216,000 | New Conventional | |
| Previous Owner | $10,000 | Credit Line Revolving | |
| Previous Owner | $165,600 | Unknown | |
| Previous Owner | $171,500 | Unknown | |
| Previous Owner | $173,500 | Unknown | |
| Previous Owner | $175,000 | No Value Available |
Property History
| Date | Event | Price | Change | Sq Ft Price |
|---|---|---|---|---|
| 12/23/2024 12/23/24 | Sold | $427,500 | +1.8% | $201 / Sq Ft |
| 11/11/2024 11/11/24 | Pending | -- | -- | -- |
| 11/01/2024 11/01/24 | For Sale | $420,000 | +55.6% | $198 / Sq Ft |
| 04/09/2015 04/09/15 | Sold | $270,000 | +0.6% | $127 / Sq Ft |
| 02/25/2015 02/25/15 | Pending | -- | -- | -- |
| 01/30/2015 01/30/15 | For Sale | $268,500 | -- | $126 / Sq Ft |
Tax History Compared to Growth
Tax History
| Year | Tax Paid | Tax Assessment Tax Assessment Total Assessment is a certain percentage of the fair market value that is determined by local assessors to be the total taxable value of land and additions on the property. | Land | Improvement |
|---|---|---|---|---|
| 2024 | $11,039 | $115,941 | $25,262 | $90,679 |
| 2023 | $9,602 | $106,407 | $23,185 | $83,222 |
| 2022 | $9,602 | $91,288 | $15,880 | $75,408 |
| 2021 | $9,455 | $87,743 | $15,263 | $72,480 |
| 2020 | $10,491 | $92,426 | $14,522 | $77,904 |
| 2019 | $10,102 | $88,675 | $13,933 | $74,742 |
| 2018 | $10,433 | $91,020 | $17,068 | $73,952 |
| 2017 | $10,500 | $88,237 | $16,055 | $72,182 |
| 2016 | $10,074 | $81,452 | $14,820 | $66,632 |
| 2015 | $9,674 | $74,412 | $13,539 | $60,873 |
| 2014 | $9,150 | $69,303 | $12,599 | $56,704 |
| 2012 | $9,096 | $72,379 | $13,158 | $59,221 |
Agents Affiliated with this Home
-

Seller's Agent in 2024
John Worklan
Baird Warner
(847) 651-9872
10 in this area
79 Total Sales
-

Buyer's Agent in 2024
JOSEPH GULI
Compass
(847) 932-5555
3 in this area
203 Total Sales
-

Seller's Agent in 2015
Jane Lee
RE/MAX
(847) 420-8866
38 in this area
2,356 Total Sales
-

Buyer's Agent in 2015
Melissa Rigoni
Baird Warner
(847) 489-8044
2 in this area
32 Total Sales
Map
Source: Midwest Real Estate Data (MRED)
MLS Number: 12193484
APN: 06-25-321-001
- 210 Braxton Ct
- 63 E Cambridge Ct
- 478 Buckingham Dr
- 1274 Meadowlark Ln
- 943 Braymore Dr
- 342 Buckingham Dr
- 330 Dorchester Ln
- 1109 Blackburn Dr
- 232 Bobolink Dr
- 768 Wexford Ct
- 413 Stevens Ct
- 443 Merrill Ln
- 644 Swan Dr Unit 4
- 905 Manchester Cir
- 635 Robin Ct
- 18846 W Deerpath Rd
- 982 Manchester Cir
- 1657 Albany St
- 1617 Albany St
- 1154 Cambridge Dr
