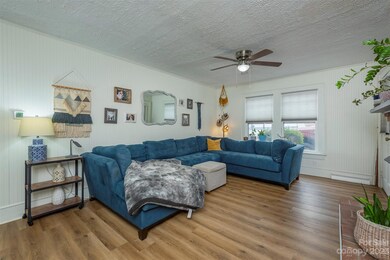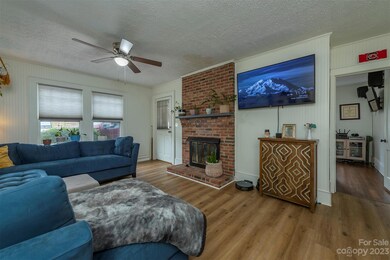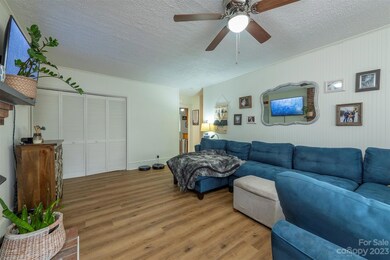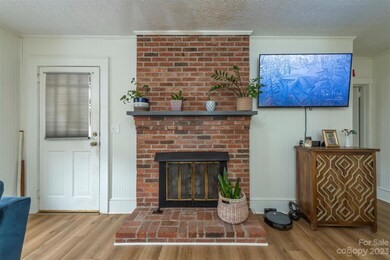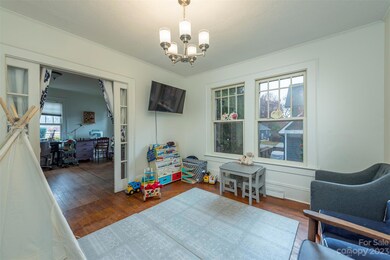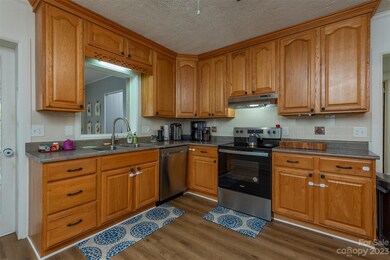
242 Buckeye Cove Rd Swannanoa, NC 28778
Highlights
- Deck
- Wood Flooring
- Covered patio or porch
- Traditional Architecture
- Workshop
- 2 Car Detached Garage
About This Home
As of March 2024Charming, updated1930's brick and frame home located in Swannanoa, approx. 10 minutes from downtown Asheville and downtown Black Mountain! 3 bedrooms, 2.5 baths and 2,012 sq. feet with a level lot, huge flat driveway and a fenced in yard that is perfect for pets. Native plants, berry bushes, fruit trees, manicured hedges and gorgeous flowers make for a unique WNC landscape that also includes long-range mountain views. Two separate attics, a detached, oversized 2-car garage and an ample basement provide flexibility to expand and unrivaled storage. Several rooms have original hardwoods, while others have newer vinyl plank flooring. Located in the Buckeye Cove Community and adjacent to Artspace Charter School, several parks and more, this home also boasts a mud/laundry room, newer HVAC, a covered breezeway porch, an elevated back deck, newer SS appliances and includes a home warranty for your peace of mind!
Last Agent to Sell the Property
RE/MAX Results Brokerage Email: toby@talktotoby.com License #65893 Listed on: 11/11/2023
Home Details
Home Type
- Single Family
Est. Annual Taxes
- $1,903
Year Built
- Built in 1938
Lot Details
- Privacy Fence
- Level Lot
Parking
- 2 Car Detached Garage
- Workshop in Garage
- Front Facing Garage
- Garage Door Opener
- Driveway
Home Design
- Traditional Architecture
- Brick Exterior Construction
- Wood Siding
- Vinyl Siding
Interior Spaces
- 1-Story Property
- Ceiling Fan
- Wood Burning Fireplace
- Pocket Doors
- Family Room with Fireplace
- Living Room with Fireplace
- Pull Down Stairs to Attic
Kitchen
- Breakfast Bar
- Electric Range
- Dishwasher
Flooring
- Wood
- Tile
- Vinyl
Bedrooms and Bathrooms
- 3 Main Level Bedrooms
- Walk-In Closet
Laundry
- Laundry Room
- Dryer
Basement
- Partial Basement
- Interior and Exterior Basement Entry
- Workshop
- Crawl Space
- Basement Storage
Outdoor Features
- Deck
- Covered patio or porch
Schools
- Wd Williams Elementary School
- Charles D Owen Middle School
- Charles D Owen High School
Utilities
- Forced Air Heating and Cooling System
- Heating System Uses Natural Gas
- Cable TV Available
Listing and Financial Details
- Assessor Parcel Number 9688-17-3073-00000
Ownership History
Purchase Details
Home Financials for this Owner
Home Financials are based on the most recent Mortgage that was taken out on this home.Purchase Details
Home Financials for this Owner
Home Financials are based on the most recent Mortgage that was taken out on this home.Purchase Details
Home Financials for this Owner
Home Financials are based on the most recent Mortgage that was taken out on this home.Similar Homes in Swannanoa, NC
Home Values in the Area
Average Home Value in this Area
Purchase History
| Date | Type | Sale Price | Title Company |
|---|---|---|---|
| Warranty Deed | $459,000 | None Listed On Document | |
| Warranty Deed | $379,000 | None Available | |
| Warranty Deed | $92,500 | None Available |
Mortgage History
| Date | Status | Loan Amount | Loan Type |
|---|---|---|---|
| Previous Owner | $341,100 | New Conventional | |
| Previous Owner | $45,000 | Credit Line Revolving | |
| Previous Owner | $54,738 | Unknown |
Property History
| Date | Event | Price | Change | Sq Ft Price |
|---|---|---|---|---|
| 03/20/2024 03/20/24 | Sold | $459,000 | -3.2% | $228 / Sq Ft |
| 01/02/2024 01/02/24 | Price Changed | $474,000 | -2.1% | $236 / Sq Ft |
| 12/04/2023 12/04/23 | Price Changed | $484,000 | -1.0% | $241 / Sq Ft |
| 11/27/2023 11/27/23 | Price Changed | $489,000 | -2.0% | $243 / Sq Ft |
| 11/11/2023 11/11/23 | For Sale | $499,000 | +31.7% | $248 / Sq Ft |
| 07/28/2021 07/28/21 | Sold | $379,000 | -5.2% | $188 / Sq Ft |
| 06/14/2021 06/14/21 | Pending | -- | -- | -- |
| 05/29/2021 05/29/21 | For Sale | $399,900 | 0.0% | $199 / Sq Ft |
| 05/28/2021 05/28/21 | Price Changed | $399,900 | 0.0% | $199 / Sq Ft |
| 05/28/2021 05/28/21 | For Sale | $399,900 | +5.5% | $199 / Sq Ft |
| 04/21/2021 04/21/21 | Off Market | $379,000 | -- | -- |
| 03/31/2021 03/31/21 | Off Market | $379,000 | -- | -- |
| 02/18/2021 02/18/21 | Pending | -- | -- | -- |
| 02/15/2021 02/15/21 | Price Changed | $339,000 | -2.9% | $168 / Sq Ft |
| 11/04/2020 11/04/20 | Price Changed | $349,000 | -2.8% | $173 / Sq Ft |
| 10/22/2020 10/22/20 | For Sale | $359,000 | +288.1% | $178 / Sq Ft |
| 04/08/2018 04/08/18 | Sold | $92,500 | 0.0% | $71 / Sq Ft |
| 04/08/2018 04/08/18 | Pending | -- | -- | -- |
| 04/08/2018 04/08/18 | For Sale | $92,500 | -- | $71 / Sq Ft |
Tax History Compared to Growth
Tax History
| Year | Tax Paid | Tax Assessment Tax Assessment Total Assessment is a certain percentage of the fair market value that is determined by local assessors to be the total taxable value of land and additions on the property. | Land | Improvement |
|---|---|---|---|---|
| 2023 | $1,903 | $289,400 | $27,300 | $262,100 |
| 2022 | $1,817 | $289,400 | $0 | $0 |
| 2021 | $1,503 | $239,300 | $0 | $0 |
| 2020 | $1,143 | $170,900 | $0 | $0 |
| 2019 | $1,143 | $170,900 | $0 | $0 |
Agents Affiliated with this Home
-

Seller's Agent in 2024
Toby Davis
RE/MAX
(828) 230-8068
1 in this area
128 Total Sales
-

Buyer's Agent in 2024
Rory Heller
Keller Williams Professionals
(828) 279-7699
1 in this area
86 Total Sales
-
A
Seller's Agent in 2021
Ashleigh Shuford
Present Tense Real Estate
(828) 713-7622
3 in this area
4 Total Sales
-

Buyer's Agent in 2021
Jen Hubbell
Keller Williams Mtn Partners, LLC
(864) 546-0548
1 in this area
372 Total Sales
-

Seller's Agent in 2018
Ameliah Davidson
GreyBeard Realty
(828) 777-7072
16 in this area
125 Total Sales
-
R
Buyer's Agent in 2018
Robert Potts
Robert Potts
Map
Source: Canopy MLS (Canopy Realtor® Association)
MLS Number: 4086815
APN: 9688-17-3073-00000
- 9 Vedder Way
- 33 Goose Creek Rd
- 3 Martin Valley Rd
- 12 Martin Valley Rd
- 406 Melody Cir
- 102 Hazy Day Unit 37
- 99999 Solitude Ridge
- 999 Melody Cir Unit 1B
- 62 Mackenzie Way
- 157 Shady Rock Ln
- 32 Sleepy Hollow Ln
- 30 Sleepy Hollow Ln
- 308 Melody Cir
- 210 Pembrook Rd
- 326 New Salem Rd
- 207 Pembrook Rd
- 116 Dalya Rd
- 8 Vultures Nest None
- 156 Warren Wilson Rd
- 477 Rowland Rd

