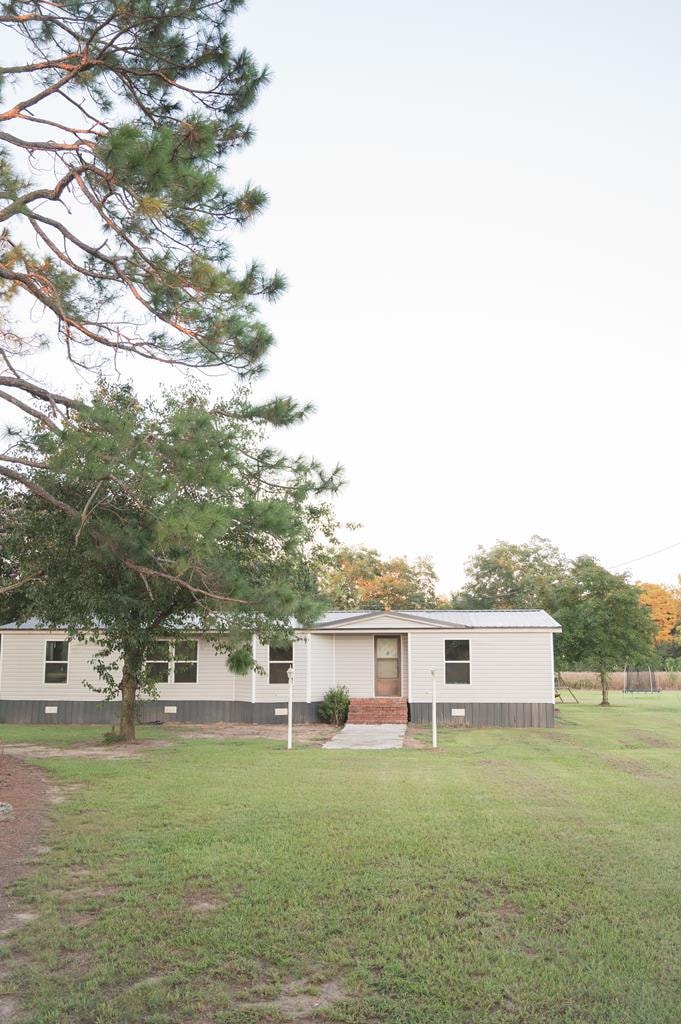
242 Bugle Lane Rd Ocilla, GA 31774
Estimated payment $857/month
Highlights
- Barn
- No HOA
- Mobile Home
- Irwin County High School Rated A-
- Central Heating and Cooling System
- Wood Fence
About This Home
Nestled on a serene 5-acre lot, this beautifully updated 3-bedroom, 2-bath double-wide mobile home offers the perfect blend of comfort, space, and natural beauty. Step inside to discover brand-new flooring throughout and energy-efficient windows that fill the home with natural light. The open-concept floor plan creates a warm, inviting atmosphere—perfect for everyday living or entertaining family and friends. Outside, you'll find an insulated shed—ideal for storage, a workshop, or hobby space. The property also features mature, producing pecan trees, adding both charm and seasonal harvests to your country lifestyle. Whether you're enjoying quiet mornings on the porch or taking in the beauty of your private acreage, this home is a rare opportunity to enjoy modern comfort in a peaceful rural setting.
Listing Agent
Coldwell Banker Active Real Estate Brokerage Phone: 2294237653 License #384161 Listed on: 08/26/2025

Property Details
Home Type
- Mobile/Manufactured
Est. Annual Taxes
- $500
Year Built
- Built in 1984
Lot Details
- 5 Acre Lot
- Wood Fence
- Property is in good condition
Parking
- Dirt Driveway
Home Design
- Metal Roof
- Vinyl Siding
Interior Spaces
- 1,500 Sq Ft Home
- 1-Story Property
- Sheet Rock Walls or Ceilings
- Gas Fireplace
- Blinds
- Carpet
- Crawl Space
- Freezer
Bedrooms and Bathrooms
- 3 Bedrooms
- 2 Full Bathrooms
Laundry
- Laundry in Hall
- Dryer
- Washer
Utilities
- Central Heating and Cooling System
- Well
- Electric Water Heater
Additional Features
- Utility Building
- Barn
- Double Wide
Community Details
- No Home Owners Association
Listing and Financial Details
- Assessor Parcel Number 0045000100
Map
Home Values in the Area
Average Home Value in this Area
Tax History
| Year | Tax Paid | Tax Assessment Tax Assessment Total Assessment is a certain percentage of the fair market value that is determined by local assessors to be the total taxable value of land and additions on the property. | Land | Improvement |
|---|---|---|---|---|
| 2024 | $82 | $2,608 | $2,608 | $0 |
| 2023 | $82 | $2,608 | $2,608 | $0 |
| 2022 | $82 | $2,608 | $2,608 | $0 |
| 2021 | $82 | $2,608 | $2,608 | $0 |
| 2020 | $568 | $20,021 | $7,492 | $12,529 |
| 2019 | $568 | $20,021 | $7,492 | $12,529 |
| 2018 | $575 | $20,021 | $7,492 | $12,529 |
| 2017 | $577 | $20,098 | $7,492 | $12,606 |
| 2016 | $525 | $20,098 | $7,492 | $12,606 |
| 2015 | -- | $20,098 | $7,492 | $12,606 |
| 2014 | -- | $20,098 | $7,492 | $12,606 |
| 2013 | -- | $20,097 | $7,492 | $12,605 |
Property History
| Date | Event | Price | Change | Sq Ft Price |
|---|---|---|---|---|
| 08/26/2025 08/26/25 | For Sale | $149,900 | -- | $100 / Sq Ft |
Purchase History
| Date | Type | Sale Price | Title Company |
|---|---|---|---|
| Warranty Deed | $7,000 | -- | |
| Warranty Deed | $22,000 | -- | |
| Warranty Deed | -- | -- | |
| Warranty Deed | -- | -- | |
| Warranty Deed | -- | -- | |
| Deed | -- | -- |
Mortgage History
| Date | Status | Loan Amount | Loan Type |
|---|---|---|---|
| Previous Owner | $36,772 | Commercial |
Similar Homes in Ocilla, GA
Source: Tiftarea Board of REALTORS®
MLS Number: 138766
APN: 00450-00000-001-000
- 1062 Mystic Hwy
- 0 Warren St
- 506 Jackson Rd
- 145 Joshua Ln
- 111 Deerwood Cir
- 0 Ineva Cir Unit 5 10346488
- 0 Ineva Cir Unit 7 10346477
- 0 Ineva Cir
- 712 W 3rd St
- 103 N Apple St
- 137 S Armadillo Ln
- 412 N Alder St
- 410 W Henderson St
- 301 S Beech St
- 200 Greenbrier Cir
- 196 Boxelder Ln
- 193 Boxelder Ln
- 109 Fox Pond Ln
- 111 Fox Pond Ln
- 107 Fox Pond Ln






