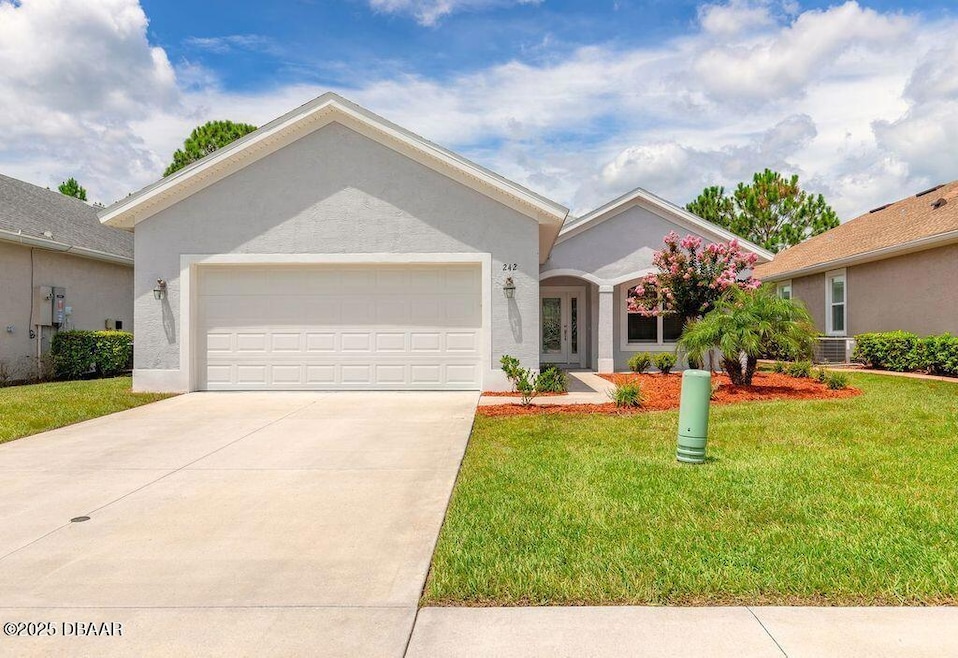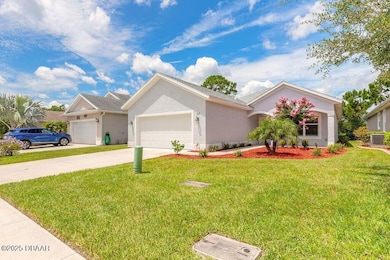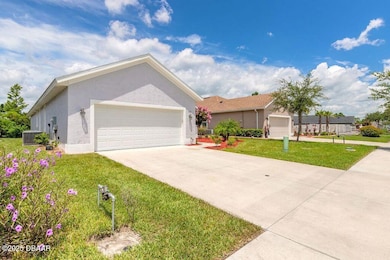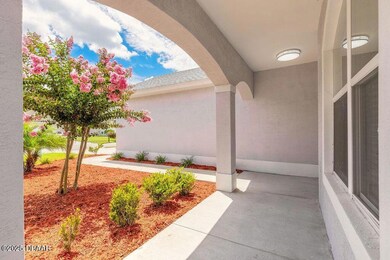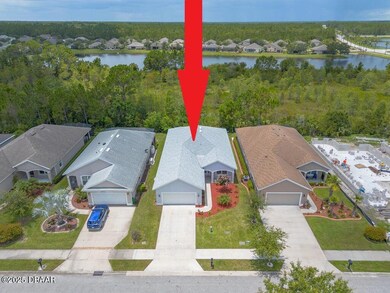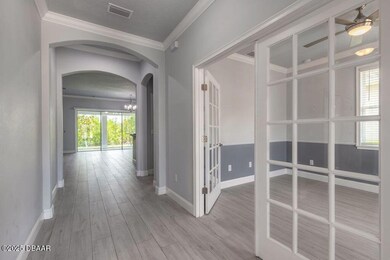
242 Catriona Dr Daytona Beach, FL 32124
LPGA International NeighborhoodEstimated payment $3,310/month
Highlights
- View of Trees or Woods
- Sun or Florida Room
- Home Office
- Wooded Lot
- Great Room
- Screened Porch
About This Home
Welcome to this pristine and nearly new residence nestled in the Eagle Marsh subdivision at the prestigious LPGA International golf community. This appealing property features a spacious open floor plan with a light filled office, perfect for working from home. Step inside to discover a modern interior that blends comfort and style, including arched door ways, crown molding, a fireplace with beautiful mantle and low maintenance tile flooring throughout. The kitchen offers ample tall cabinets, granite counter tops, mosaic backsplash and a spacious pantry. The great room features sliding glass doors leading to the large screened lanai overlooking a serene wooded back yard, the perfect space for morning coffee or evening relaxation. The expansive master suite offers a peaceful escape, complete with a large bath featuring double vanities, a glass-enclosed, fully tiled shower and generous closet space. The two additional bedrooms are thoughtfully placed and and share a well-appointed second bath with tub and shower. The laundry room with a utility closet is located off the spacious 2 car garage which provides room for vehicles, toys and additional storage needs. This move-in ready home is just minutes from the area's best shopping and offers plenty of dining and entertainment options. Enjoy the prestigious LPGA International Golf Club, beautiful local beaches and the excitement of the Daytona Beach International Speedway! Various social memberships available for the LPGA Clubhouse, golf courses and the pool.
Home Details
Home Type
- Single Family
Est. Annual Taxes
- $8,318
Year Built
- Built in 2022 | Remodeled
Lot Details
- 6,098 Sq Ft Lot
- Wooded Lot
HOA Fees
Parking
- 2 Car Attached Garage
- Garage Door Opener
Home Design
- Slab Foundation
- Shingle Roof
- Block And Beam Construction
- Stucco
Interior Spaces
- 2,024 Sq Ft Home
- 1-Story Property
- Crown Molding
- Ceiling Fan
- Electric Fireplace
- Great Room
- Dining Room
- Home Office
- Sun or Florida Room
- Screened Porch
- Tile Flooring
- Views of Woods
- Fire and Smoke Detector
Kitchen
- Breakfast Bar
- Electric Range
- Microwave
- Dishwasher
- Disposal
Bedrooms and Bathrooms
- 3 Bedrooms
- Split Bedroom Floorplan
- Dual Closets
- Walk-In Closet
- 2 Full Bathrooms
- Separate Shower in Primary Bathroom
Laundry
- Laundry Room
- Washer and Electric Dryer Hookup
Outdoor Features
- Screened Patio
Utilities
- Central Air
- Heat Pump System
- Cable TV Available
Community Details
- Association fees include ground maintenance
- Lpga Subdivision
- On-Site Maintenance
Listing and Financial Details
- Assessor Parcel Number 5217-09-00-0090
- Community Development District (CDD) fees
Map
Home Values in the Area
Average Home Value in this Area
Tax History
| Year | Tax Paid | Tax Assessment Tax Assessment Total Assessment is a certain percentage of the fair market value that is determined by local assessors to be the total taxable value of land and additions on the property. | Land | Improvement |
|---|---|---|---|---|
| 2025 | $7,486 | $409,605 | $58,000 | $351,605 |
| 2024 | $7,486 | $409,844 | $58,000 | $351,844 |
| 2023 | $7,486 | $381,402 | $50,000 | $331,402 |
| 2022 | $1,472 | $337,507 | $45,000 | $292,507 |
| 2021 | $1,525 | $45,000 | $45,000 | $0 |
| 2020 | $1,539 | $45,000 | $45,000 | $0 |
| 2019 | $1,752 | $55,250 | $55,250 | $0 |
| 2018 | $1,709 | $47,800 | $47,800 | $0 |
| 2017 | $1,795 | $46,750 | $46,750 | $0 |
| 2016 | $1,112 | $15,000 | $0 | $0 |
| 2015 | $1,080 | $11,000 | $0 | $0 |
| 2014 | $1,179 | $11,000 | $0 | $0 |
Property History
| Date | Event | Price | Change | Sq Ft Price |
|---|---|---|---|---|
| 07/09/2025 07/09/25 | For Sale | $449,900 | 0.0% | $222 / Sq Ft |
| 06/01/2023 06/01/23 | Rented | $3,000 | 0.0% | -- |
| 05/02/2023 05/02/23 | Under Contract | -- | -- | -- |
| 04/24/2023 04/24/23 | For Rent | $3,000 | +53.8% | -- |
| 03/24/2022 03/24/22 | Rented | $1,950 | 0.0% | -- |
| 02/22/2022 02/22/22 | Under Contract | -- | -- | -- |
| 02/15/2022 02/15/22 | For Rent | $1,950 | 0.0% | -- |
| 01/26/2021 01/26/21 | Sold | $55,500 | 0.0% | -- |
| 01/08/2021 01/08/21 | Pending | -- | -- | -- |
| 12/14/2020 12/14/20 | For Sale | $55,500 | -- | -- |
Purchase History
| Date | Type | Sale Price | Title Company |
|---|---|---|---|
| Warranty Deed | $75,000 | Attorney | |
| Warranty Deed | $55,500 | Daytona Suncoast Ttl Ins Inc | |
| Warranty Deed | $55,000 | Clarion Title Company Inc | |
| Warranty Deed | $42,000 | Clarion Title Company Inc |
Similar Homes in Daytona Beach, FL
Source: Daytona Beach Area Association of REALTORS®
MLS Number: 1215457
APN: 5217-09-00-0090
- 253 Catriona Dr
- 237 Catriona Dr
- 329 Perfect Dr
- 320 Perfect Dr
- 132 Mendoza Cir
- 136 Mendoza Cir
- 105 Hagge Dr
- 104 Mcgill Cir
- 148 Mendoza Cir
- 156 Mendoza Cir
- 160 Mendoza Cir
- 198 Mendoza Cir
- 115 Jubilee Cir
- 209 Perfect Dr
- 276 Gala Cir
- 189 Perfect Dr
- 232 Gala Cir
- 149 Gala Cir
- 149 Perfect Dr
- 4 Arika at Lionspaw
- 245 Perfect Dr
- 100 Integra Tc Blvd
- 128 Opal Hill Cir
- 270 Coral Reef Way
- 614 Coral Reef Way
- 1046 Sea Shell Ct
- 312 Bayberry Lakes Blvd
- 236 Links Terrace Blvd
- 215 Summertime Place
- 261 Island Breeze Ave
- 280 Links Terrace Blvd
- 190 Links Terrace Blvd
- 177 Links Terrace Blvd
- 173 Links Terrace Blvd
- 1339 Belle Isle Ln
- 1282 Belle Isle Ln
- 207 Hang Loose Way
- 112 Links Ter Blvd
- 275 Last Mango Dr
- 144 Links Terrace Blvd
