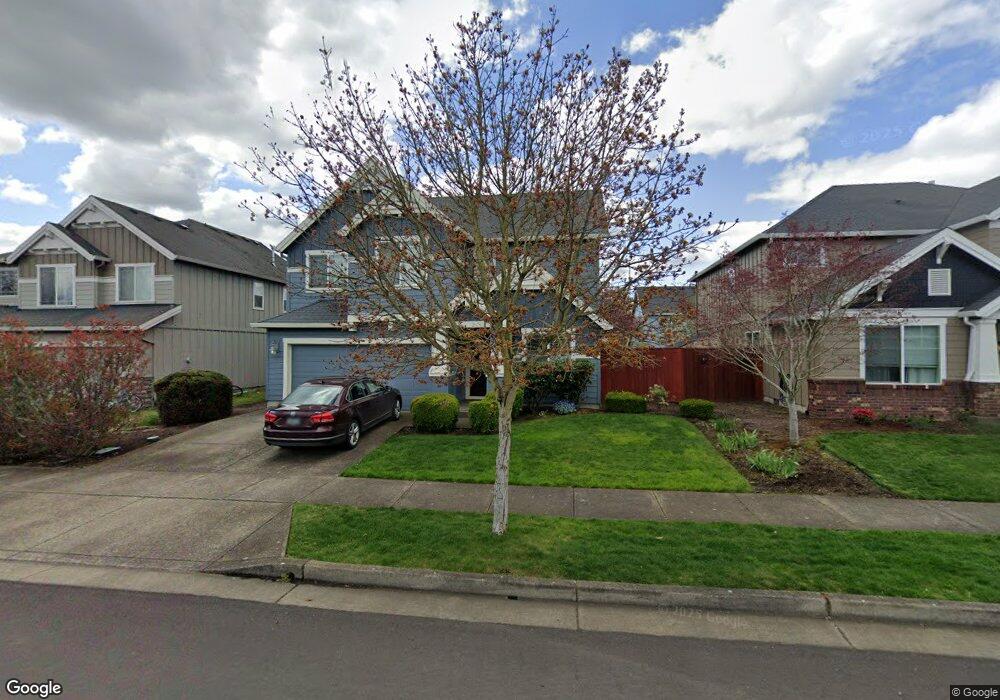242 Derby St SE Albany, OR 97322
East Albany NeighborhoodEstimated Value: $447,253 - $468,000
3
Beds
3
Baths
1,882
Sq Ft
$243/Sq Ft
Est. Value
About This Home
This home is located at 242 Derby St SE, Albany, OR 97322 and is currently estimated at $457,627, approximately $243 per square foot. 242 Derby St SE is a home located in Linn County with nearby schools including Timber Ridge School, Clover Ridge Elementary School, and South Albany High School.
Ownership History
Date
Name
Owned For
Owner Type
Purchase Details
Closed on
Nov 13, 2021
Sold by
Mcclintock Jeremiah S and Mcclintock Leigh Anne
Bought by
Mcclintock Jeremiah S and Mcclintock Leigh Anne
Current Estimated Value
Home Financials for this Owner
Home Financials are based on the most recent Mortgage that was taken out on this home.
Original Mortgage
$14,049
Outstanding Balance
$11,964
Interest Rate
2.99%
Mortgage Type
New Conventional
Estimated Equity
$445,663
Purchase Details
Closed on
Nov 1, 2021
Sold by
Mcclintock Jeremiah S and Mcclintock Leigh Anne
Bought by
Mcclintock Jeremiah S and Mcclintock Leigh Anne
Home Financials for this Owner
Home Financials are based on the most recent Mortgage that was taken out on this home.
Original Mortgage
$14,049
Outstanding Balance
$11,964
Interest Rate
2.99%
Mortgage Type
New Conventional
Estimated Equity
$445,663
Purchase Details
Closed on
Apr 11, 2020
Sold by
Mcclintock Jeremiah S and Mcclintock Leigh Anne
Bought by
Mcclintock Jeremiah S and Mcclintock Leigh Anne
Home Financials for this Owner
Home Financials are based on the most recent Mortgage that was taken out on this home.
Original Mortgage
$225,000
Outstanding Balance
$195,285
Interest Rate
2.7%
Mortgage Type
New Conventional
Estimated Equity
$262,342
Purchase Details
Closed on
Oct 18, 2018
Sold by
Mcclintock Jeremiah S and Mcclintock Leigh Anne
Bought by
Mcclintock Jeremiah S and Mcclintock Revocable Living Tr
Purchase Details
Closed on
Jan 24, 2006
Sold by
D R Horton Inc Portland
Bought by
Mcclintock Jeremiah S and Mcclintock Leigh Anne
Home Financials for this Owner
Home Financials are based on the most recent Mortgage that was taken out on this home.
Original Mortgage
$181,778
Interest Rate
5.5%
Mortgage Type
Fannie Mae Freddie Mac
Create a Home Valuation Report for This Property
The Home Valuation Report is an in-depth analysis detailing your home's value as well as a comparison with similar homes in the area
Home Values in the Area
Average Home Value in this Area
Purchase History
| Date | Buyer | Sale Price | Title Company |
|---|---|---|---|
| Mcclintock Jeremiah S | -- | Amrock Llc | |
| Mcclintock Jeremiah S | -- | Amrock Llc | |
| Mcclintock Jeremiah S | -- | Amrock | |
| Mcclintock Jeremiah S | -- | Amrock | |
| Mcclintock Jeremiah S | -- | None Available | |
| Mcclintock Jeremiah S | $202,778 | First American Title |
Source: Public Records
Mortgage History
| Date | Status | Borrower | Loan Amount |
|---|---|---|---|
| Open | Mcclintock Jeremiah S | $14,049 | |
| Open | Mcclintock Jeremiah S | $225,000 | |
| Closed | Mcclintock Jeremiah S | $181,778 |
Source: Public Records
Tax History Compared to Growth
Tax History
| Year | Tax Paid | Tax Assessment Tax Assessment Total Assessment is a certain percentage of the fair market value that is determined by local assessors to be the total taxable value of land and additions on the property. | Land | Improvement |
|---|---|---|---|---|
| 2024 | $5,466 | $271,490 | -- | -- |
| 2023 | $5,312 | $263,590 | $0 | $0 |
| 2022 | $5,236 | $255,920 | $0 | $0 |
| 2021 | $4,937 | $248,470 | $0 | $0 |
| 2020 | $4,879 | $241,240 | $0 | $0 |
| 2019 | $4,767 | $234,220 | $0 | $0 |
| 2018 | $4,511 | $227,400 | $0 | $0 |
| 2017 | $4,160 | $220,780 | $0 | $0 |
| 2016 | $3,819 | $214,350 | $0 | $0 |
| 2015 | $3,663 | $208,110 | $0 | $0 |
| 2014 | $3,556 | $202,050 | $0 | $0 |
Source: Public Records
Map
Nearby Homes
- 216 Churchill Downs St SE
- 236 Empire Ct SE
- Lot 113 Knox Butte Rd E
- 4315 Hackamore SE
- 4301 Hackamore SE
- 4327 Hackamore SE
- 300 Western St SE
- 544 Withers Ct SE
- Endicott Plan at Brandis Estates
- Ashland Plan at Brandis Estates
- Elmhurst Plan at Brandis Estates
- Arlington Plan at Brandis Estates
- Jade Plan at Brandis Estates
- 582 Withers SE
- 575 Withers Ct SE
- 585 Withers SE
- 4065 Spring Ave NE
- 505 Montclair Dr NE
- 768 Trinity St NE
- 3705 Earl Ave NE
- 236 Derby St SE
- 248 Derby St SE
- 273 Casting St SE
- 230 Derby St SE
- 265 Casting St SE
- 279 Casting St SE
- 4069 Rosehill Ave SE
- 257 Casting St SE
- 4041 Rosehill Ave SE
- 245 Derby St SE
- 224 Derby St SE
- 253 Derby St SE
- 4027 Rosehill Ave SE
- 4121 Winners Circle Ave SE
- 249 Casting St SE
- 261 Derby St SE
- 4129 Winners Circle Ave SE
- 218 Derby St SE
- 241 Casting St SE
- 270 Casting St SE
