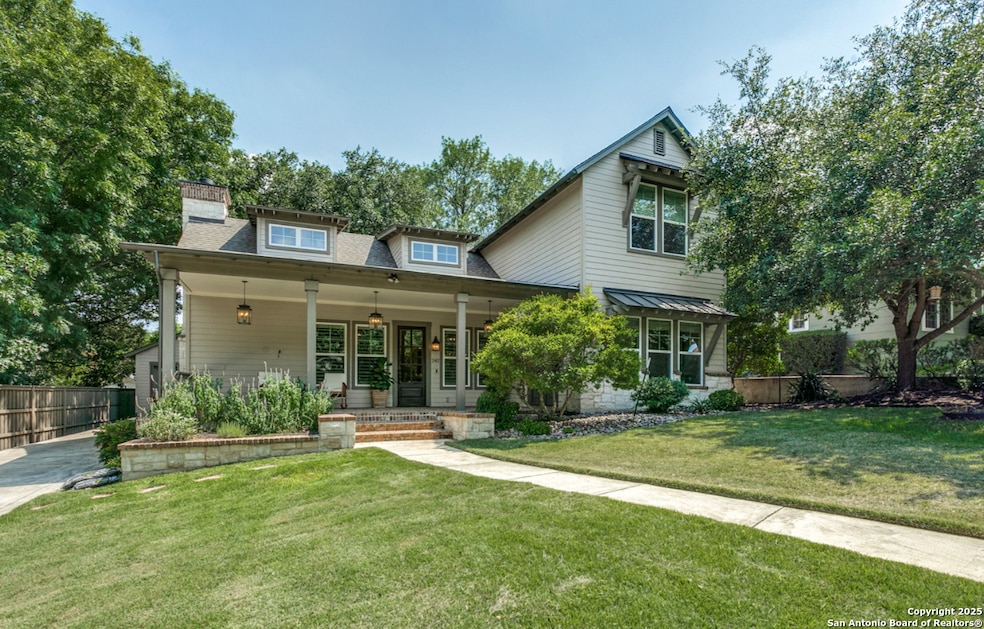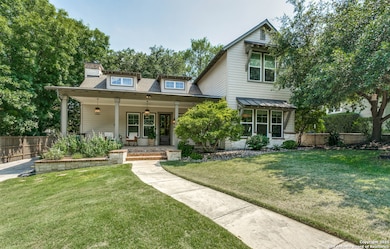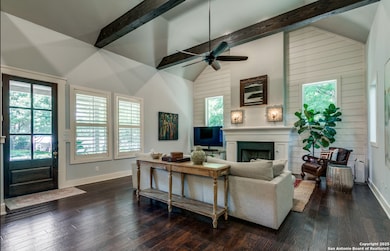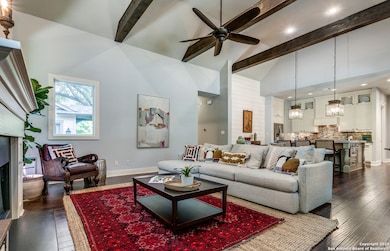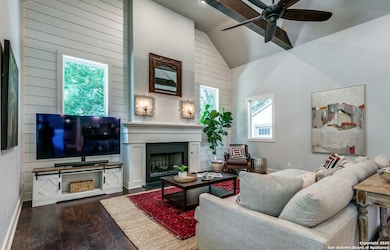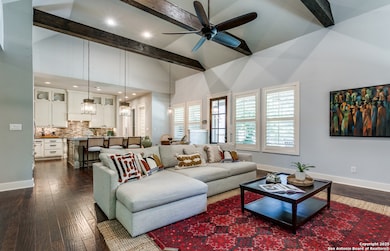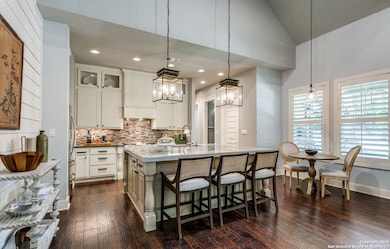242 E Elmview Place San Antonio, TX 78209
Highlights
- Custom Closet System
- Mature Trees
- Solid Surface Countertops
- Cambridge Elementary School Rated A
- Marble Flooring
- 4-minute walk to Harry B Orem Stadium
About This Home
Beautiful 4-Bedroom Modern Farmhouse Design by Dabney Homes in Alamo Heights. Amazing Architectural Details & Luxurious Materials Embrace both Traditional and Contemporary Finishes. Inspirational Culinary Kitchen Open to Living Area for Entertaining, Central Island with Quartz Countertops & Random-Width Glass Tile Backsplash, Custom Cabinetry, & High-End Performance KitchenAid Stainless Steel Appliances Including Gas Cooking. Interior Details by Joyeux Home Decor Include Wide Plank Wood Floors, Soaring Beam Ceiling & Shiplap Walls. Generous Main Level Primary Retreat Include a Spa-Quality Bathroom with Walk-In Shower, Garden Tub, Separate Marble Vanities, & 2 Large Walk-In Closets. Secondary Guest Bedroom or Study with Full Bathroom Downstairs. Upstairs Features 2 Bedroom Each with En-Suite Bathroom Plus Oversized Game/Media Room. Expansive Covered Back Patio & Low-Maintenance Backyard for Outdoor Enjoyment. 2-Car Detached Garage Offers Front or Rear Alley Entrance for Convenience. **House Can Be Furnished for an Additional Fee** Pets Case-by-Case, Each Applicant Must Complete Separate Pet Application & Profile.
Home Details
Home Type
- Single Family
Est. Annual Taxes
- $18,925
Year Built
- Built in 2013
Lot Details
- 9,017 Sq Ft Lot
- Fenced
- Sprinkler System
- Mature Trees
Home Design
- Slab Foundation
- Composition Roof
- Masonry
Interior Spaces
- 3,015 Sq Ft Home
- 2-Story Property
- Ceiling Fan
- Chandelier
- Double Pane Windows
- Window Treatments
- Family Room with Fireplace
- Two Living Areas
- Game Room
Kitchen
- Eat-In Kitchen
- Walk-In Pantry
- Stove
- Microwave
- Dishwasher
- Solid Surface Countertops
Flooring
- Wood
- Carpet
- Marble
- Ceramic Tile
Bedrooms and Bathrooms
- 4 Bedrooms
- Custom Closet System
- Walk-In Closet
- 4 Full Bathrooms
- Soaking Tub
Laundry
- Laundry on main level
- Washer Hookup
Home Security
- Prewired Security
- Fire and Smoke Detector
Parking
- 2 Car Detached Garage
- Garage Door Opener
Outdoor Features
- Covered Patio or Porch
- Rain Gutters
Schools
- Cambridge Elementary School
- Alamo Hgt Middle School
- Alamo Hgt High School
Utilities
- Central Heating and Cooling System
- Gas Water Heater
- Water Softener is Owned
Community Details
- Built by Dabney Homes
- Alamo Heights Subdivision
Listing and Financial Details
- Assessor Parcel Number 055720150070
Map
Source: San Antonio Board of REALTORS®
MLS Number: 1889179
APN: 05572-015-0070
- 261 E Fair Oaks Place
- 112 Ruelle
- 200 Ruelle Ln Unit 200A
- 109 Ruelle Unit 109-A
- 102 Ruelle Unit 200-B
- 102 Ruelle Unit 106C
- 102 Ruelle Unit 220B
- 301 Primrose Place
- 144 E Oakview Place
- 129 E Elmview Place
- 128 E Elmview Place
- 151 Brightwood Place
- 66 Brees Blvd Unit 125
- 66 Brees Blvd Unit 42
- 209 Calumet Place
- 127 Brightwood Place
- 214 Robinhood Place
- 351 Rosemary Ave
- 7014 Scotsdale Dr
- 534 Brightwood Place
- 102 Ruelle Unit 103D
- 102 Ruelle Unit 2223
- 112 Ruelle
- 67 Brees Blvd
- 66 Brees Blvd Unit 64
- 116 Vanderheck St
- 244 Emporia Blvd
- 107 Rosemary Ave
- 125 Brees Blvd
- 7600 Broadway St
- 124 Chevy Chase Dr
- 2 Laurel Place
- 115 Field Crest Dr
- 111 Blue Bonnet Blvd
- 7709 Broadway
- 7707 Broadway Unit 24A
- 209 Harmon Dr
- 527 N Meadowlane Dr
- 2611 Eisenhauer Rd
- 126 New Haven Dr
