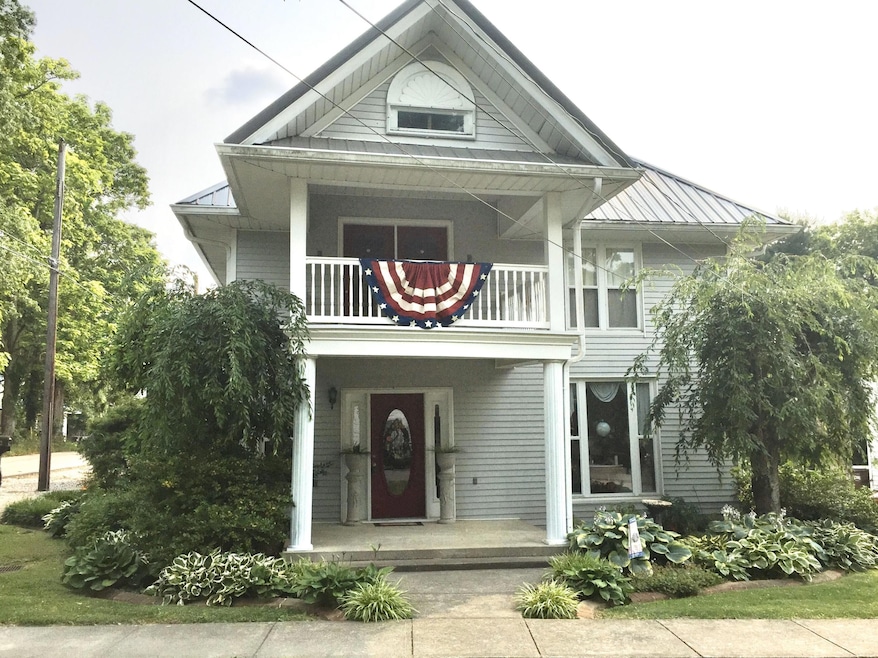
242 Garrett Ave Brooksville, KY 41004
Estimated payment $1,414/month
Highlights
- Hot Property
- Victorian Architecture
- No HOA
- Wood Flooring
- Corner Lot
- Neighborhood Views
About This Home
This is an absolutely fabulous home! Sitting on a corner lot, this home has hardwood floors and gorgeous woodwork throughout. You will also find French doors in the upstairs that lead to a balcony. Pocket doors separate the front entry from the formal living room. The staircase, adorned with intricate woodwork splits and lands you either in the front entry or dining room. There is an attached building once used as an office that has its own water and electric. With a little work and no zoning, this would make an excellent apartment for an added income. This home is a gem waiting to be discovered!
Home Details
Home Type
- Single Family
Est. Annual Taxes
- $636
Lot Details
- 7,275 Sq Ft Lot
- Corner Lot
Parking
- Off-Street Parking
Home Design
- Victorian Architecture
- Block Foundation
- Metal Roof
- Vinyl Siding
Interior Spaces
- 3,040 Sq Ft Home
- 2-Story Property
- Woodwork
- Non-Functioning Fireplace
- Insulated Windows
- Picture Window
- Pocket Doors
- Entryway
- Family Room
- Living Room
- Den
- Neighborhood Views
- Storage In Attic
Kitchen
- Country Kitchen
- Electric Oven
- Microwave
- Dishwasher
- Kitchen Island
Flooring
- Wood
- Carpet
- Concrete
- Vinyl
Bedrooms and Bathrooms
- 3 Bedrooms
- Bathtub with Shower
Laundry
- Laundry on main level
- Washer and Electric Dryer Hookup
Basement
- Walk-Out Basement
- Partial Basement
- Sump Pump
Outdoor Features
- Patio
- Porch
Schools
- Taylor Elementary School
- Bracken County Middle School
- Bracken County High School
Utilities
- Central Air
- Heating System Uses Natural Gas
- Baseboard Heating
Community Details
- No Home Owners Association
Listing and Financial Details
- Assessor Parcel Number B2-13-09
Map
Home Values in the Area
Average Home Value in this Area
Tax History
| Year | Tax Paid | Tax Assessment Tax Assessment Total Assessment is a certain percentage of the fair market value that is determined by local assessors to be the total taxable value of land and additions on the property. | Land | Improvement |
|---|---|---|---|---|
| 2024 | $636 | $95,000 | $0 | $0 |
| 2023 | $344 | $72,500 | $0 | $0 |
| 2022 | $417 | $72,500 | $0 | $0 |
| 2021 | $321 | $65,000 | $0 | $0 |
| 2020 | $452 | $65,000 | $0 | $0 |
| 2019 | $349 | $60,000 | $0 | $0 |
| 2018 | $374 | $60,000 | $0 | $0 |
| 2017 | $967 | $60,000 | $0 | $0 |
| 2016 | $730 | $60,000 | $0 | $0 |
| 2015 | -- | $66,000 | $0 | $0 |
| 2013 | -- | $60,000 | $6,000 | $54,000 |
Property History
| Date | Event | Price | Change | Sq Ft Price |
|---|---|---|---|---|
| 08/08/2025 08/08/25 | For Sale | $249,900 | -- | $82 / Sq Ft |
Purchase History
| Date | Type | Sale Price | Title Company |
|---|---|---|---|
| Deed | -- | -- |
Similar Home in Brooksville, KY
Source: Northern Kentucky Multiple Listing Service
MLS Number: 635201
APN: B2-13-09
- 354 Garrett Ave
- 331 Garrett Ave
- 110 Lincoln Ave
- 119 Don Galloway Dr
- 1592 S Bluegrass Rd
- 0 Reservoir Ln
- 734 Cooper Ln
- 830 Old 19
- 3105 Brooksville Powersville Rd
- 00 Rice Rd
- 0 Powersville Willow Rd Unit 24336290
- 0 Powersville Willow Rd Unit 634990
- 0 Powersville Willow Rd Unit 25017084
- 1226 Powersville-Harrison County Rd
- 5285 Parina Rd
- 36 Mastin Ln
- 1759 Bridgeville Rd
- 4358 Kentucky 10
- 745 Kabler Mill Rd
- 4182 Mary Ingles Hwy W
- 679 S Main St
- 401 Marshall Ave
- 610 Markley Ave
- 1960 Justin Way
- 1890 Vista Cir
- 604 Crowley Rd
- 213 Lights Pointe Ct
- 1510 Redridge Dr
- 507 W 6th St
- 2043 River Birch Dr
- 3465 Winter Holly Dr
- 1762 Culver Ct
- 1152 Edgewater Way
- 26 Mallard Dr
- 5 S Ridge Dr
- 117 Ridgewood Dr
- 11 Cedarwood Dr
- 15 Woodsong Ct
- 17 Woodside Park Dr
- 67 Hunters Ct






