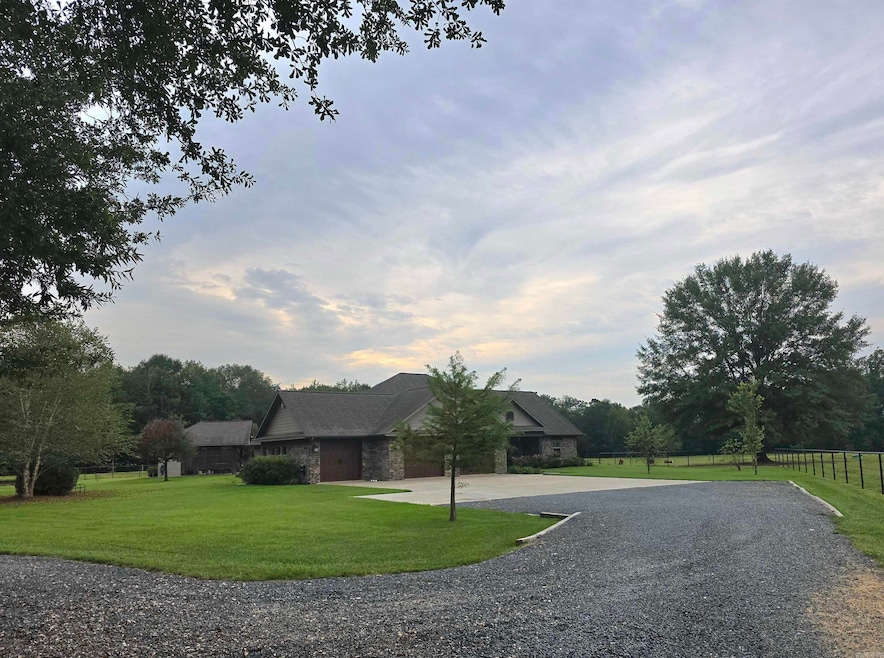
242 Geneva Church Rd de Queen, AR 71832
Estimated payment $5,543/month
Highlights
- In Ground Pool
- 34.77 Acre Lot
- Wood Burning Stove
- Dequeen High School Rated A-
- Craftsman Architecture
- Barn or Farm Building
About This Home
CUSTOM BUILT. 3 bedroom, 2.5 bath with approx. 3334 Sq. Ft. of living space. Office could be 4th bedroom. Custom Hickory cabinets with soft close, built/installed by Pender Craft Cabinets throughout house with Quartz countertops. Also, an entertainment center in the living room by Pender Craft Cabinets. Crown molding and 6-inch base board throughout. Finished garage with 3 bays, insulated doors with heavy-duty openers, heated & Cooled. Lennox 3 zone heat pump, whole house generator system. Nine station lawn sprinker system. Oversized Cast Iron Clawfoot tub and large shower. Huge walk in Master closet with custom shelving and built in clothes hamper. Kitchen Aid Commercial Gas Range 6 burners plus griddle, dual convection ovens, Frigidaire commercial style built in Refrigerator/Freezer. Walk in Pantry, bar with space for 6 barstools. Screened 20 x 20 porch with custom vinyl curtains, pellet stove and TV. Flagstone patio with covered Pergola, has electric and gas outlets for cooking. Inground (18 by 36) pool with cabana, toilet and outdoor shower, plus hot tub. 34.77 acres (18 acres timber). Covered concrete dog kennel (10 by 20 plus outside run).
Home Details
Home Type
- Single Family
Est. Annual Taxes
- $1,467
Year Built
- Built in 2017
Lot Details
- 34.77 Acre Lot
- Rural Setting
- Wrought Iron Fence
- Level Lot
- Sprinkler System
Parking
- 3 Car Garage
Home Design
- Craftsman Architecture
- Slab Foundation
- Architectural Shingle Roof
- Composition Roof
Interior Spaces
- 3,334 Sq Ft Home
- 1-Story Property
- Central Vacuum
- Ceiling Fan
- Wood Burning Stove
- Family Room
- Formal Dining Room
- Home Office
- Termite Clearance
Kitchen
- Microwave
- Plumbed For Ice Maker
Flooring
- Wood
- Carpet
- Tile
- Vinyl
Bedrooms and Bathrooms
- 3 Bedrooms
Laundry
- Laundry Room
- Washer Hookup
Outdoor Features
- In Ground Pool
- Covered Patio or Porch
Farming
- Barn or Farm Building
Utilities
- Central Heating and Cooling System
- Septic System
Community Details
- Community Pool
Map
Home Values in the Area
Average Home Value in this Area
Property History
| Date | Event | Price | Change | Sq Ft Price |
|---|---|---|---|---|
| 08/11/2025 08/11/25 | For Sale | $995,000 | -- | $298 / Sq Ft |
Similar Home in de Queen, AR
Source: Cooperative Arkansas REALTORS® MLS
MLS Number: 25032154
- na Red Cut Rd
- 104 Rhonda Dr
- 355 Mt Pleasant Rd
- 129 Hilltop Rd
- TBD Arkansas 329
- 196 Provo Rd
- 105 East Pine
- 109 E Pine
- 5046 U S Highway 71
- TBD U S Highway 71
- 904 E Collin Raye Dr
- Hankins Road Hankins Rd
- 0 Tbd 80 000 Unit 25003489
- 1734 Crosstrails Rd
- 167 E Main
- TBD E Stilwell Ave
- 325 Crosstrails Rd
- 118 Hwy N
- 608 W Eighty Thousand Rd
- 151 N Rolling Oaks Dr






