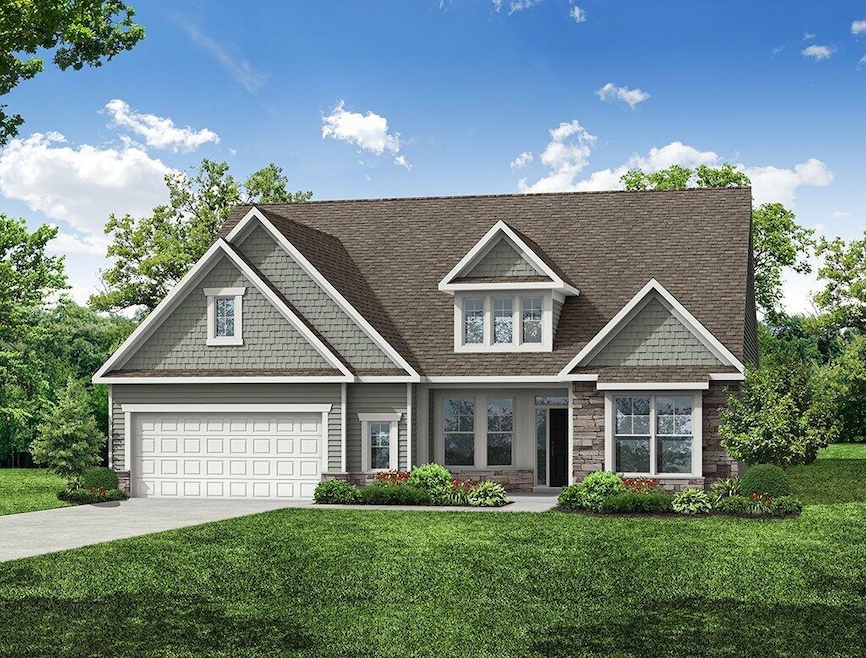
242 Huguenot Trail Huger, SC 29450
Cordesville NeighborhoodEstimated payment $4,373/month
Total Views
8
3
Beds
21
Baths
2,611
Sq Ft
$260
Price per Sq Ft
Highlights
- Home Energy Rating Service (HERS) Rated Property
- Home Office
- Front Porch
- Community Pool
- Formal Dining Room
- 3 Car Attached Garage
About This Home
FOR COMP PURPOSES ONLY - PROPOSED CONSTRUCTIONEdgefield Elevation E w/optional 3rd car garage.*Price reflects base price, lot and all buyer selected structural and design options.
Home Details
Home Type
- Single Family
Year Built
- Built in 2025
Lot Details
- 0.36 Acre Lot
- Irrigation
- Development of land is proposed phase
Parking
- 3 Car Attached Garage
- Garage Door Opener
Home Design
- Raised Foundation
- Architectural Shingle Roof
- Vinyl Siding
- Stone Veneer
Interior Spaces
- 2,611 Sq Ft Home
- 1-Story Property
- Smooth Ceilings
- Gas Log Fireplace
- Entrance Foyer
- Family Room with Fireplace
- Formal Dining Room
- Home Office
- Ceramic Tile Flooring
- Laundry Room
Kitchen
- Eat-In Kitchen
- Gas Cooktop
- Dishwasher
- Kitchen Island
- Disposal
Bedrooms and Bathrooms
- 3 Bedrooms
- Walk-In Closet
- 21 Full Bathrooms
Eco-Friendly Details
- Home Energy Rating Service (HERS) Rated Property
Outdoor Features
- Screened Patio
- Rain Gutters
- Front Porch
Schools
- Cainhoy Elementary School
- Philip Simmons Middle School
- Philip Simmons High School
Utilities
- Forced Air Heating and Cooling System
- Heating System Uses Natural Gas
- Tankless Water Heater
- Septic Tank
Listing and Financial Details
- Home warranty included in the sale of the property
Community Details
Overview
- Property has a Home Owners Association
- Built by Eastwood Homes
- French Quarter Creek Subdivision
Recreation
- Community Pool
Map
Create a Home Valuation Report for This Property
The Home Valuation Report is an in-depth analysis detailing your home's value as well as a comparison with similar homes in the area
Home Values in the Area
Average Home Value in this Area
Property History
| Date | Event | Price | Change | Sq Ft Price |
|---|---|---|---|---|
| 07/07/2025 07/07/25 | Pending | -- | -- | -- |
| 07/07/2025 07/07/25 | For Sale | $678,288 | -- | $260 / Sq Ft |
Source: CHS Regional MLS
Similar Homes in Huger, SC
Source: CHS Regional MLS
MLS Number: 25018727
Nearby Homes
- 237 Huguenot Trail
- 232 Huguenot Trail
- 229 Huguenot Trail
- 230 Huguenot Trail
- 227 Huguenot Trail
- 222 Huguenot Trail
- 260 Huguenot Trail
- 248 Huguenot Trail
- 254 Huguenot Trail
- 275 Huguenot Trail
- 259 Huguenot Trail
- 265 Huguenot Trail
- 263 Huguenot Trail
- 431 Canal Crossing Way
- 1132 Wading Point Blvd
- 1144 Wading Point Blvd
- 1173 Wading Point Blvd
- 313 Cypress Branch Rd
- 308 Cypress Branch Rd
- Anson Plan at The Enclave at French Quarter Creek
