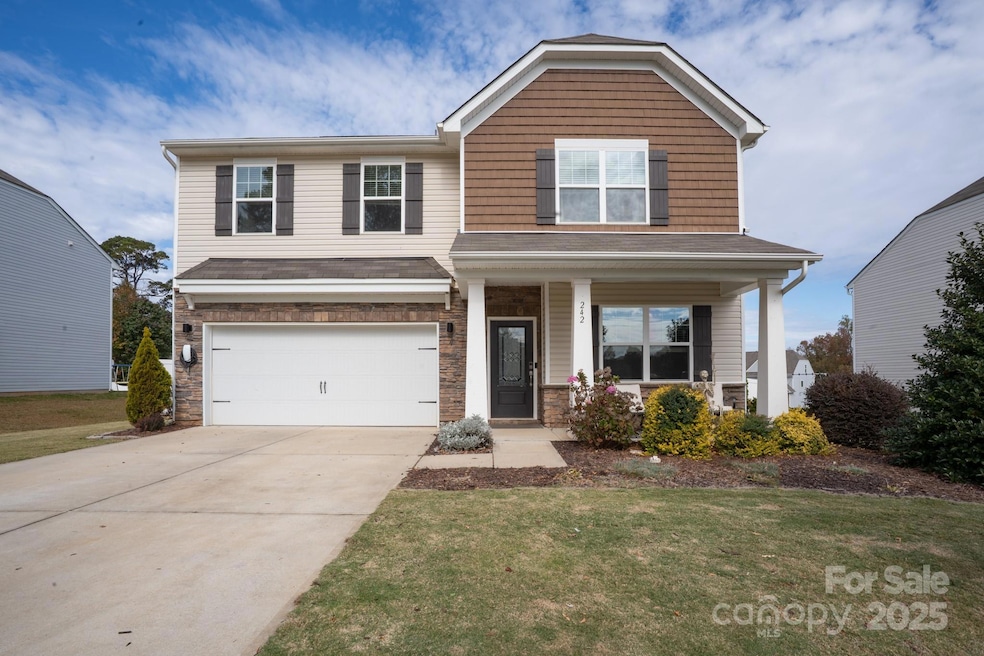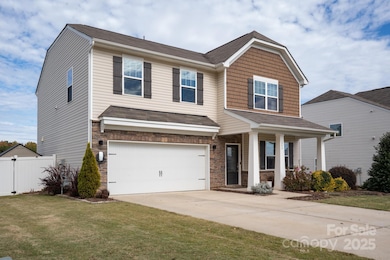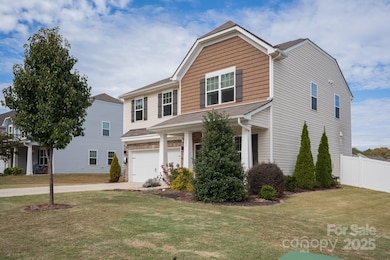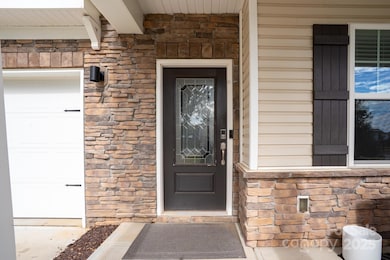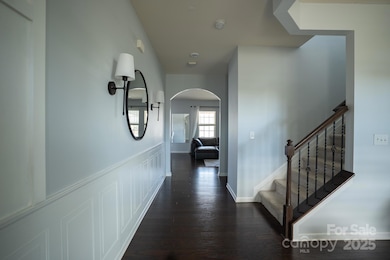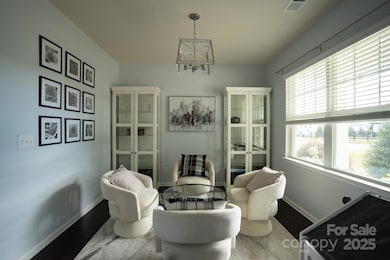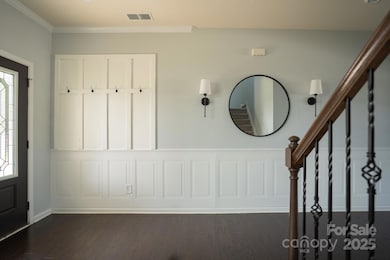242 Kennerly Ave Mooresville, NC 28115
Estimated payment $2,639/month
Highlights
- Open Floorplan
- Traditional Architecture
- Walk-In Pantry
- Park View Elementary School Rated A-
- Covered Patio or Porch
- Electric Vehicle Charging Station
About This Home
242 Kennerly brings together the practical features buyers look for with the kind of layout that supports everyday efficiency and easy entertaining. The home was built in 2018, sits on a quarter-acre lot within a sidewalk-connected community, and faces directly toward an active farm instead of another row of rooftops. It’s a setting that delivers privacy without disconnecting you from the neighborhood. With 2,205 square feet, four bedrooms, and 2.5 baths, it stands out in this segment of the Mooresville market—especially within the Mooresville Graded School District and minutes to Liberty Park, Bellingham Park, Downtown Mooresville, and the new Publix. The first floor is designed with a clear priority on usable living space. LVP flooring runs throughout the main level, tying together the upgraded kitchen, dining area, and living room with a consistent, durable finish. The kitchen includes cosmetic enhancements and updated appliances, and the dining area is incorporated into the open living arrangement rather than being separated into a formal room. A wood-burning fireplace anchors the main living space, adding both function and character without overpowering the room layout. The connection between indoor and outdoor living is one of the property’s most notable strengths. The fenced backyard features an oversized patio, a pergola, and a built-in gas firepit—an arrangement that supports everything from simple weeknight use to gatherings that move naturally between spaces. The covered front porch and slab foundation create an easy front entry with a clean grade, reinforcing accessibility and low-maintenance exterior living. The upgraded front elevation gives the home a more refined street presence without altering the practical footprint. Natural light is a consistent theme throughout the home, carrying into the second level where all four bedrooms and the laundry room are located. The upstairs layout prioritizes separation between sleeping areas and main-level activity, and the placement of the laundry on the same level as all bedrooms reduces repetitive trips up and down the stairs. The primary suite includes a spa-influenced bathroom with a thoughtful finish selection and a large walk-in closet. Secondary bedrooms offer flexibility for guest space, office needs, or long-term storage without compromising circulation or privacy. Additional features include a two-car garage that is upgraded and wired for an EV charger, efficient use of interior storage, and a lot size that supports outdoor living without the burden of high-maintenance acreage. The overall package is rare for this price point: a recently built home in a well-located Mooresville community, positioned across from open land rather than dense development, and offering the upgrades and outdoor features that make a material difference in how the space is used day-to-day.
Listing Agent
COMPASS Brokerage Email: levi.bennett@compass.com License #333766 Listed on: 11/21/2025

Home Details
Home Type
- Single Family
Est. Annual Taxes
- $3,812
Year Built
- Built in 2018
Lot Details
- Back Yard Fenced
- Property is zoned RLS
HOA Fees
- $56 Monthly HOA Fees
Parking
- 2 Car Attached Garage
- Front Facing Garage
- Garage Door Opener
Home Design
- Traditional Architecture
- Slab Foundation
- Architectural Shingle Roof
- Vinyl Siding
- Stone Veneer
Interior Spaces
- 2-Story Property
- Open Floorplan
- Built-In Features
- Gas Log Fireplace
- Insulated Windows
- Window Treatments
- Sliding Doors
- Entrance Foyer
- Family Room with Fireplace
- Carbon Monoxide Detectors
Kitchen
- Walk-In Pantry
- Electric Oven
- Self-Cleaning Oven
- Gas Range
- Microwave
- Plumbed For Ice Maker
- ENERGY STAR Qualified Dishwasher
- Kitchen Island
- Disposal
Flooring
- Carpet
- Laminate
- Tile
Bedrooms and Bathrooms
- 4 Bedrooms
- Walk-In Closet
- Garden Bath
Laundry
- Laundry Room
- Laundry on upper level
- Washer and Dryer
Eco-Friendly Details
- ENERGY STAR/CFL/LED Lights
Outdoor Features
- Covered Patio or Porch
- Fire Pit
Schools
- Park View Elementary School
- Mooresville Middle School
- Mooresville High School
Utilities
- Forced Air Heating and Cooling System
- Vented Exhaust Fan
- Heating System Uses Natural Gas
- Electric Water Heater
Community Details
- Hawthorne Association, Phone Number (704) 377-0114
- Eden Park Subdivision
- Mandatory home owners association
- Electric Vehicle Charging Station
Listing and Financial Details
- Assessor Parcel Number 4667-94-2520.000
Map
Home Values in the Area
Average Home Value in this Area
Tax History
| Year | Tax Paid | Tax Assessment Tax Assessment Total Assessment is a certain percentage of the fair market value that is determined by local assessors to be the total taxable value of land and additions on the property. | Land | Improvement |
|---|---|---|---|---|
| 2024 | $3,812 | $311,590 | $60,000 | $251,590 |
| 2023 | $3,752 | $311,590 | $60,000 | $251,590 |
| 2022 | $3,059 | $221,030 | $40,000 | $181,030 |
| 2021 | $3,055 | $221,030 | $40,000 | $181,030 |
| 2020 | $3,055 | $221,030 | $40,000 | $181,030 |
| 2019 | $2,474 | $177,780 | $40,000 | $137,780 |
Property History
| Date | Event | Price | List to Sale | Price per Sq Ft | Prior Sale |
|---|---|---|---|---|---|
| 11/21/2025 11/21/25 | For Sale | $429,000 | +65.1% | $195 / Sq Ft | |
| 11/07/2019 11/07/19 | Sold | $259,900 | 0.0% | $118 / Sq Ft | View Prior Sale |
| 10/11/2019 10/11/19 | Pending | -- | -- | -- | |
| 10/09/2019 10/09/19 | Price Changed | $259,900 | -1.9% | $118 / Sq Ft | |
| 10/03/2019 10/03/19 | Price Changed | $264,900 | -0.7% | $120 / Sq Ft | |
| 09/26/2019 09/26/19 | For Sale | $266,900 | -- | $121 / Sq Ft |
Purchase History
| Date | Type | Sale Price | Title Company |
|---|---|---|---|
| Interfamily Deed Transfer | -- | Accommodation | |
| Warranty Deed | $260,000 | Meridian Title Company | |
| Special Warranty Deed | $254,000 | None Available | |
| Special Warranty Deed | $1,050,000 | None Available |
Mortgage History
| Date | Status | Loan Amount | Loan Type |
|---|---|---|---|
| Open | $255,500 | New Conventional | |
| Closed | $252,103 | New Conventional | |
| Previous Owner | $249,005 | FHA |
Source: Canopy MLS (Canopy Realtor® Association)
MLS Number: 4322091
APN: 4667-94-2520.000
- 147 Dubois Dr
- 115 Little Kennerly Dr
- 179 Abersham Dr
- 232 Cedarcroft Dr
- 117 Dogwood Village Trail Unit A,B,C,D,E,F
- 229 Pleasant Grove Ln
- 306 Cedarcroft Dr
- 149 Wellshire St
- 0 Pine St Unit CAR4251805
- 210 Golden Valley Dr
- 115 Goodleigh Ln
- 186 Golden Valley Dr
- 128 W Neel Ranch Rd
- 139 W Neel Ranch Rd
- 106 Kirsche Ct
- 121 Ivy Creek Ln
- 119 Willow Valley Dr
- Lot 45 Cook St Unit 46+ PT46
- 173 Glastonbury Dr
- 00 Pine St
- 112 Eden Ave
- 155 Abersham Dr
- 1207 Larkspur Dr
- 109 Pleasant Grove Ln
- 241 Kennerly Center Dr
- 329 Cedarcroft Dr
- 261 Abersham Dr
- 345 W Stewart Ave
- 345 W Stewart Ave
- 345 W Stewart Ave
- 345 A W Stewart Ave
- 437 Cedarcroft Dr
- 406 Kennerly Ctr Dr
- 182 Paradise Hills Cir
- 765 N Church St
- 398 Kennerly Center Dr
- 111 N Cromwell Dr
- 730 E Iredell Ave
- 123 Tara Lynn Ct
- 505 Lisa Carol Dr
