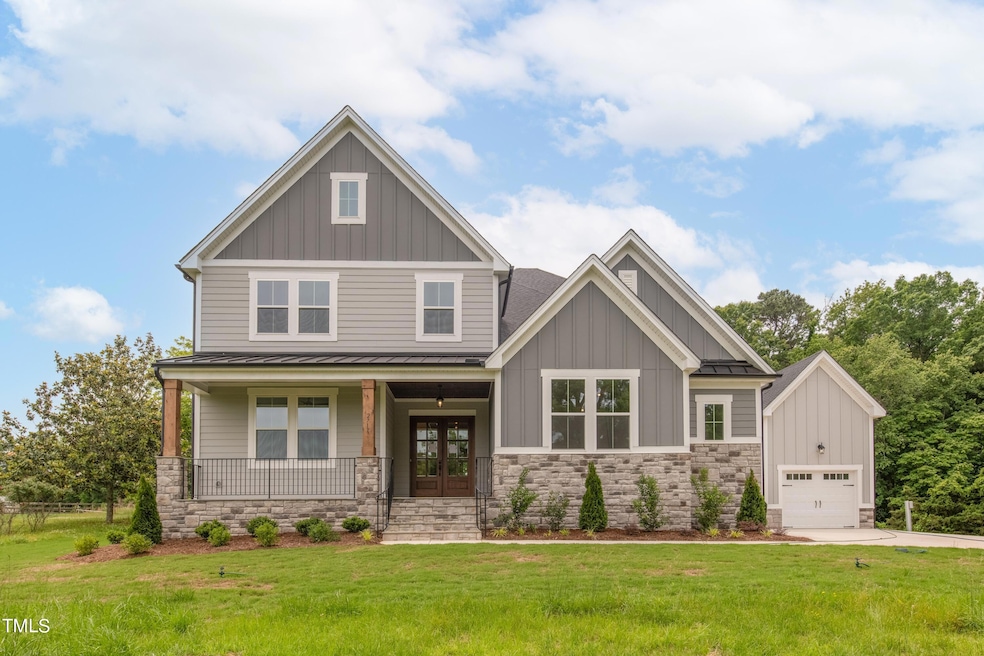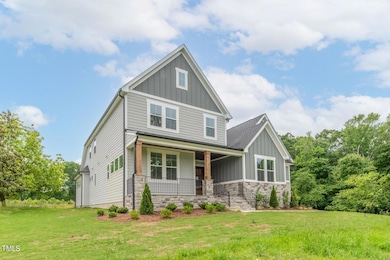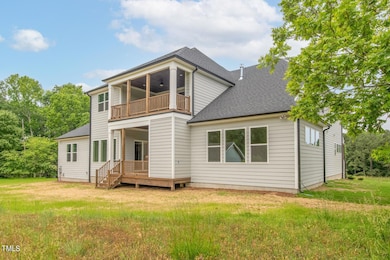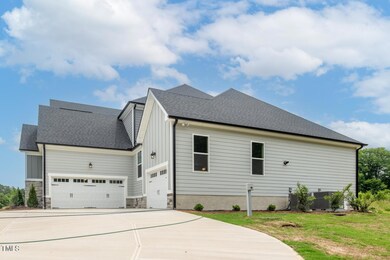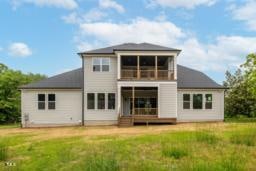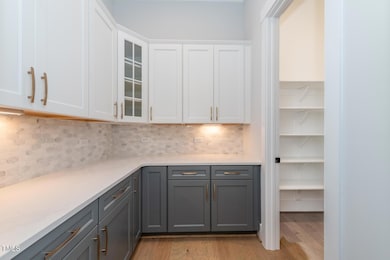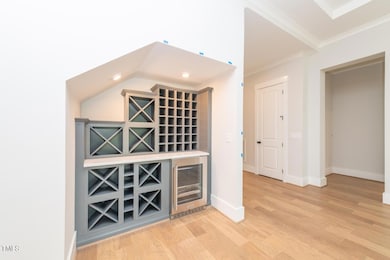242 Lakestone Estates Fearrington, NC 27312
Estimated payment $7,098/month
Highlights
- New Construction
- Heavily Wooded Lot
- Private Lot
- Open Floorplan
- Forest View
- Transitional Architecture
About This Home
Imagine the simply stunning To Be Built Ballentine plan with Drees Home on 6.94 private acres! Looking for a quiet and peaceful place to call home? This is your opportunity to own a slice of heaven! OPTIONS - 10' CEILINGS ON THE FIRST FLOOR, 2 CAR SIDE ENTRY GARAGE PLUS CARRIAGE, TRIPLE SLIDING GLASS DOOR GOING OUT TO OUTDOOR LIVING ON THE FIRST FLOOR WITH GAS STONE FIREPLACE ON COVERED PORCH, FIRST FLOOR OWNERS SUITE PLUS FIRST FLOOR GUEST SUITE, FIRST FLOOR OFFICE, GAMEROOM UPSTAIRS WITH 2 ADDITIONAL BEDROOMS, SLEEPING PORCH ON SECOND FLOOR THAT IS COVERED, TANKLESS WATER HEATER, WINE ROOM ON FIRST FLOOR. Peaceful nature scenes to greet you. Close to Jordan Lake boat access points! Wooded privacy in well established subdivision. Rolling lot with mature hardwoods, wet weather stream located on back of lot. There's potential for a walk out basement. Less than 8 Miles to Pittsboro - also close to RTP, Apex, and Cary.
Home Details
Home Type
- Single Family
Est. Annual Taxes
- $630
Year Built
- Built in 2025 | New Construction
Lot Details
- 6.94 Acre Lot
- Property fronts a private road
- Cul-De-Sac
- Natural State Vegetation
- Private Lot
- Lot Sloped Down
- Heavily Wooded Lot
- Many Trees
Parking
- 3 Car Attached Garage
- Garage Door Opener
Home Design
- Home is estimated to be completed on 2/28/25
- Transitional Architecture
- Brick Foundation
- Shingle Roof
- Board and Batten Siding
- Stone Veneer
Interior Spaces
- 3,973 Sq Ft Home
- 2-Story Property
- Open Floorplan
- Crown Molding
- Cathedral Ceiling
- Fireplace
- Forest Views
- Laundry Room
Kitchen
- Plumbed For Ice Maker
- Dishwasher
- Kitchen Island
Flooring
- Carpet
- Tile
Bedrooms and Bathrooms
- 4 Bedrooms
- Walk-In Closet
- Double Vanity
- Walk-in Shower
Outdoor Features
- Covered patio or porch
Schools
- Moncure Elementary And Middle School
- Seaforth High School
Utilities
- Forced Air Heating and Cooling System
- Well
- Septic Needed
Community Details
- No Home Owners Association
- Built by Drees Homes
- Lakestone Estates Subdivision, Ballentine Floorplan
Listing and Financial Details
- Assessor Parcel Number 0011181
Map
Home Values in the Area
Average Home Value in this Area
Property History
| Date | Event | Price | Change | Sq Ft Price |
|---|---|---|---|---|
| 06/04/2024 06/04/24 | For Sale | $1,275,702 | +218.9% | $321 / Sq Ft |
| 06/03/2024 06/03/24 | For Sale | $400,000 | -- | -- |
Source: Doorify MLS
MLS Number: 10033337
- 267 Bald Eagle Dr
- 159 Holland Ln
- 233 Water Tower Rd
- 371 Water Tower Rd
- 449 Water Tower Rd
- 2540 Seaforth Rd
- 422 Lower Thrift Rd
- 46 Lakes Edge Ln
- 71 Weaver Trail
- 184 Seaforth Landing Dr
- 299 Seaforth Landing Dr
- 65 Firefly Overlook
- 56 Firefly Overlook
- 132 Bill Thomas Rd
- 303 Firefly Overlook
- 372 Firefly Overlook
- 316 Firefly Overlook
- 410 Firefly Overlook
- 71 White Sound Way
- 432 Firefly Overlook
- 128 Norwell Ln
- 156 Cottage Way
- 451 Vine Pkwy
- 152 Highpointe Dr
- 96 Buteo Ridge Unit ID1055521P
- 260 W Cornwallis St
- 152 N Carolina 902
- 1487 Zion Church Rd
- 318 Millbrook Dr
- 43 Danbury Ct
- 301 Danbury Ct
- 4162 High Glen Dr
- 145 Retreat Dr
- 80 Haven Creek Rd
- 180 Starlight St
- 356 Bynum Church Rd
- 151 David Hl Dr
- 118 David Hill Dr
- 3700 Country Acres Ln
- 125 Windy Ridge Rd
