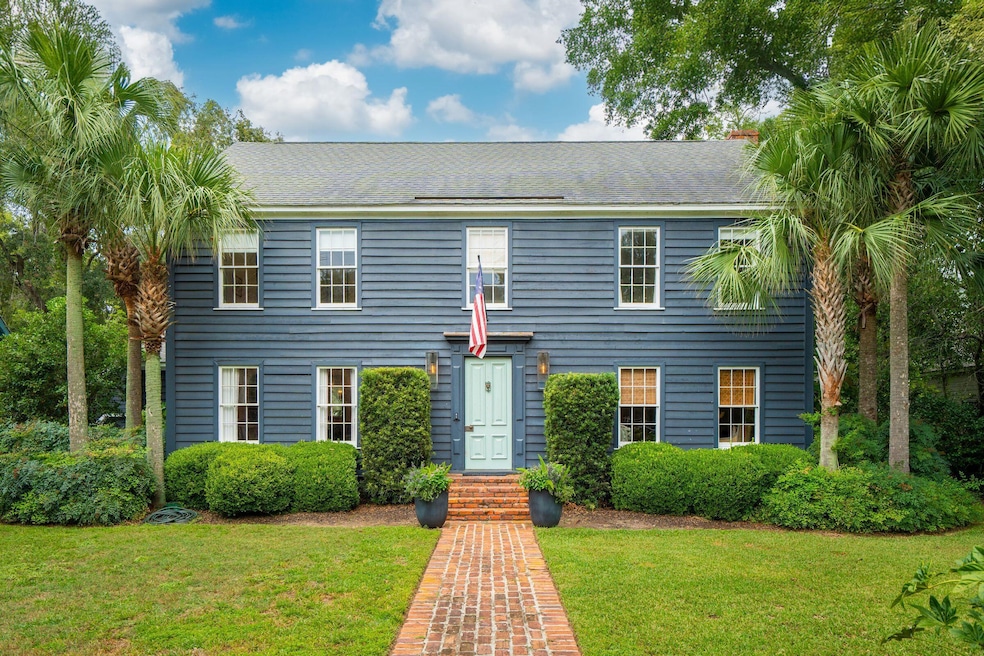242 Middle St Mount Pleasant, SC 29464
Old Village NeighborhoodEstimated payment $25,788/month
Highlights
- Hot Property
- 0.43 Acre Lot
- Family Room with Fireplace
- Mt. Pleasant Academy Rated A
- Colonial Architecture
- 3-minute walk to Alhambra Playground
About This Home
Behind a white picket fence and just across from the harbor, this extraordinary residence embodies timeless Lowcountry elegance. Located one block from recently updated Alhambra Park and Pitt Street Bridge, the home offers both serene privacy and unparalleled convenience in one of Mount Pleasant's most desirable neighborhoods. Set on a sweeping .43-acre lot, the property is enveloped by meticulously manicured gardens and multiple outdoor living areas, perfect for alfresco entertaining. A separate two-car garage enhances both charm and practicality. Spanning 4,787 sq. ft., the interiors blend classic architecture with sophisticated modern design. The first floor--designed by Heather Wilson and interior by Jenny Keenan--showcases impeccable details throughout.The centerpiece great room features soaring beamed vaulted ceilings and a fireplace, creating an inviting space for gatherings, while the chef's kitchen with a custom marble waterfall island overlooks the expansive backyard and deck. Separate dining, living, and family rooms, a bar room, and screened-in porch provide the ultimate in refined entertaining.
The residence offers five bedrooms and three-and-a-half updated baths, including a first-floor master suite, and well-proportioned secondary bedrooms, one with a private ensuite bath. A finished third-floor office and playroom provide versatile living space to suit modern lifestyles.
Notable details include 200-year-old wide-planked pine floors, three wood-burning fireplaces, bespoke cabinetry throughout, and all updated bathrooms, contributing to a home that is both grand and gracious. With only two owners in its history, this estate is a rare gem in the Old Villagequiet, private, and steps historic Old Village center, a short drive to downtown Charleston or Sullivans Island 242 Middle street offers the very best of Lowcountry luxury living.
Home Details
Home Type
- Single Family
Est. Annual Taxes
- $5,262
Year Built
- Built in 1976
Lot Details
- 0.43 Acre Lot
Parking
- 2 Car Garage
- Off-Street Parking
Home Design
- Colonial Architecture
- Asphalt Roof
- Wood Siding
Interior Spaces
- 4,787 Sq Ft Home
- 3-Story Property
- Wet Bar
- Beamed Ceilings
- Smooth Ceilings
- Cathedral Ceiling
- Ceiling Fan
- Wood Burning Fireplace
- Family Room with Fireplace
- 3 Fireplaces
- Great Room with Fireplace
- Living Room with Fireplace
- Formal Dining Room
- Home Office
- Loft
- Crawl Space
Kitchen
- Eat-In Kitchen
- Built-In Gas Oven
- Gas Range
- Microwave
- Disposal
Flooring
- Wood
- Carpet
- Ceramic Tile
Bedrooms and Bathrooms
- 5 Bedrooms
- Dual Closets
- Walk-In Closet
- Garden Bath
Laundry
- Laundry Room
- Dryer
- Washer
Schools
- Mt. Pleasant Academy Elementary School
- Moultrie Middle School
- Lucy Beckham High School
Utilities
- Central Air
- Heat Pump System
Community Details
- Old Village Subdivision
Map
Home Values in the Area
Average Home Value in this Area
Tax History
| Year | Tax Paid | Tax Assessment Tax Assessment Total Assessment is a certain percentage of the fair market value that is determined by local assessors to be the total taxable value of land and additions on the property. | Land | Improvement |
|---|---|---|---|---|
| 2024 | $5,262 | $55,970 | $0 | $0 |
| 2023 | $5,262 | $55,970 | $0 | $0 |
| 2022 | $4,916 | $55,970 | $0 | $0 |
| 2021 | $5,432 | $55,970 | $0 | $0 |
| 2020 | $5,597 | $55,970 | $0 | $0 |
| 2019 | $4,510 | $45,180 | $0 | $0 |
| 2017 | $4,442 | $45,180 | $0 | $0 |
| 2016 | $4,216 | $45,180 | $0 | $0 |
| 2015 | $4,420 | $45,180 | $0 | $0 |
| 2014 | $3,701 | $0 | $0 | $0 |
| 2011 | -- | $0 | $0 | $0 |
Property History
| Date | Event | Price | Change | Sq Ft Price |
|---|---|---|---|---|
| 09/15/2025 09/15/25 | For Sale | $4,800,000 | -- | $1,003 / Sq Ft |
Purchase History
| Date | Type | Sale Price | Title Company |
|---|---|---|---|
| Deed | $1,175,000 | None Available |
Mortgage History
| Date | Status | Loan Amount | Loan Type |
|---|---|---|---|
| Open | $1,120,000 | New Conventional |
Source: CHS Regional MLS
MLS Number: 25025255
APN: 532-09-00-024
- 3 Pierates Cruz
- 208 Mccormick St
- 721 Royall Ave
- 731 Pitt St
- 967 Royall Ave
- 112 Middle St
- 551 Klein St
- 558 Center St
- 517 Royall Ave
- 117 Freeman St
- 1520 Barquentine Dr
- 670 Poaug Ln
- 657 Gate Post Dr
- 1489 Kinloch Ln
- 695 Gate Post Dr
- 703 Gate Post Dr
- 610 Palmetto St
- 664 Atlantic St
- 637 Palmetto St
- 948 McCants Dr
- 10 William St
- 662 Poaug Ln
- 682 McCants Dr
- 419 Whilden St Unit D
- 1240 Fairmont Ave Unit 7
- 105 May Ln
- 1438 Goblet Ave
- 725 Coleman Blvd
- 217 Church St
- 1001 Boopa Ln
- 1156 Russell Dr Unit 28
- 1481 Center St Extension Unit Bay Club 1305
- 1481 Center Street Extension Unit 1305
- 1371 Cassidy Ct Unit B
- 1053 Rifle Range Rd
- 1208 Cadberry Ct
- 337 W Coleman Blvd Unit e
- 341 W Coleman Blvd Unit G
- 930 Blackrail Ct Unit B
- 1237 Llewellyn Rd







