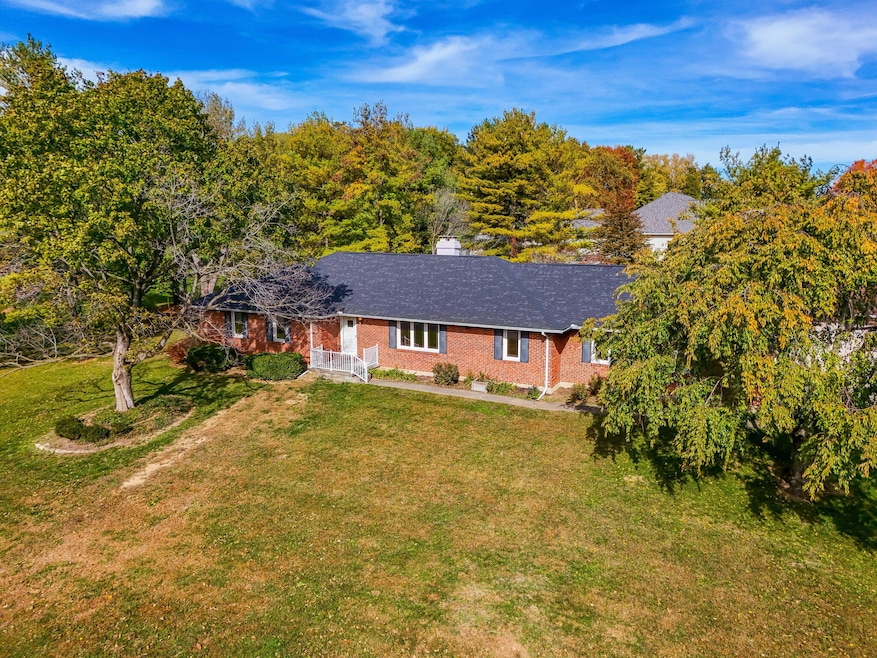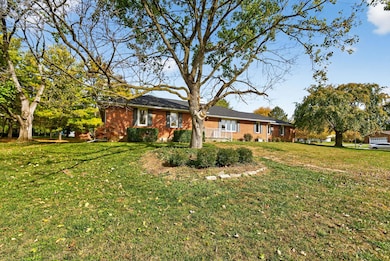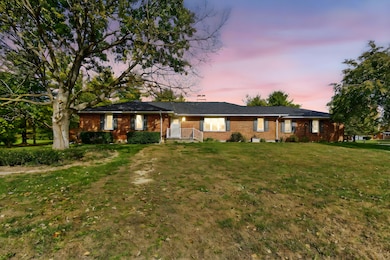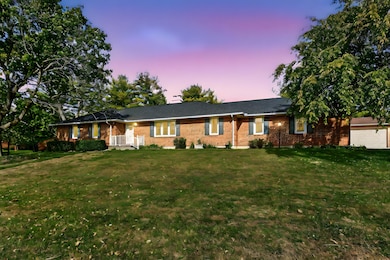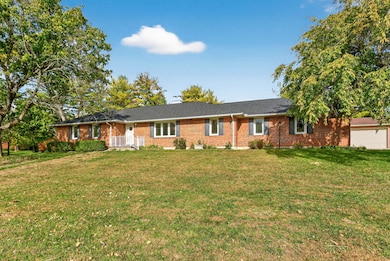242 Miller Dr Urbana, OH 43078
Estimated payment $2,162/month
Highlights
- Popular Property
- Attic
- 4 Car Garage
- 0.79 Acre Lot
- No HOA
- Patio
About This Home
Welcome to this charming 3-bedroom ranch situated on a desirable corner lot just minutes from shopping, restaurants and Urbana Country Club.! Offering 1,964 sq. ft. of comfortable living space, this home features an inviting layout and with some updates could be transformed into the perfect home. The spacious kitchen opens to a cozy living area, perfect for entertaining or relaxing. The full basement provides additional storage, hobby space, or potential for future finishing. Enjoy 2 full bathrooms, a convenient 2-car attached garage plus a two car detached garage and outdoor areas ideal for gardening, gatherings, or simply enjoying the neighborhood setting. With its prime location, quiet surroundings, and one-story living, this home is the perfect blend of comfort and convenience. Don't miss your chance to make this exceptional property yours!
Home Details
Home Type
- Single Family
Est. Annual Taxes
- $3,814
Year Built
- Built in 1978
Lot Details
- 0.79 Acre Lot
- Lot Dimensions are 195 x 176
Parking
- 4 Car Garage
- Garage Door Opener
Home Design
- Brick Exterior Construction
- Wood Frame Construction
Interior Spaces
- 1,964 Sq Ft Home
- 1-Story Property
- Ceiling Fan
- Wood Burning Fireplace
- Attic
Kitchen
- Range
- Dishwasher
Bedrooms and Bathrooms
- 3 Bedrooms
- 2 Full Bathrooms
Laundry
- Dryer
- Washer
Basement
- Partial Basement
- Block Basement Construction
- Crawl Space
Outdoor Features
- Patio
- Shed
Utilities
- Forced Air Heating and Cooling System
- Heating System Uses Natural Gas
- Natural Gas Connected
- Gas Water Heater
Community Details
- No Home Owners Association
Listing and Financial Details
- Assessor Parcel Number K482500020201600
Map
Home Values in the Area
Average Home Value in this Area
Tax History
| Year | Tax Paid | Tax Assessment Tax Assessment Total Assessment is a certain percentage of the fair market value that is determined by local assessors to be the total taxable value of land and additions on the property. | Land | Improvement |
|---|---|---|---|---|
| 2024 | $3,813 | $90,680 | $20,440 | $70,240 |
| 2023 | $3,813 | $90,680 | $20,440 | $70,240 |
| 2022 | $3,889 | $90,680 | $20,440 | $70,240 |
| 2021 | $3,631 | $75,010 | $16,290 | $58,720 |
| 2020 | $3,631 | $75,010 | $16,290 | $58,720 |
| 2019 | $3,587 | $75,010 | $16,290 | $58,720 |
| 2018 | $3,342 | $66,750 | $14,500 | $52,250 |
| 2017 | $3,319 | $66,750 | $14,500 | $52,250 |
| 2016 | $2,827 | $66,750 | $14,500 | $52,250 |
| 2015 | $2,796 | $64,410 | $14,500 | $49,910 |
| 2014 | $2,799 | $64,410 | $14,500 | $49,910 |
| 2013 | $2,382 | $64,410 | $14,500 | $49,910 |
Property History
| Date | Event | Price | List to Sale | Price per Sq Ft |
|---|---|---|---|---|
| 11/01/2025 11/01/25 | For Sale | $349,900 | -- | $178 / Sq Ft |
Purchase History
| Date | Type | Sale Price | Title Company |
|---|---|---|---|
| Interfamily Deed Transfer | -- | None Available | |
| Interfamily Deed Transfer | -- | -- |
Source: Western Regional Information Systems & Technology (WRIST)
MLS Number: 1042326
APN: K48-25-00-02-02-016-00
- 233 Scioto St Unit B
- 215 N Main St Unit 215H
- 215 N Main St Unit 215A
- 37 Monument Square Unit I
- 37 Monument Square Unit c
- 825 S Walnut St Unit 1stFloor
- 225 Railroad St Unit D
- 403 Railroad St Unit 403
- 814 Gwynne St
- 4887 Ridgewood Rd E
- 4725 Security Dr
- 3950 Cabot Dr
- 2009 Spring Meadow Dr
- 1347 Villa Rd
- 715 Villa Rd
- 1835 E Home Rd
- 2310 N Limestone St
- 700 E McCreight Ave
- 1129.5 Garfield Ave
- 265 W Elm St
