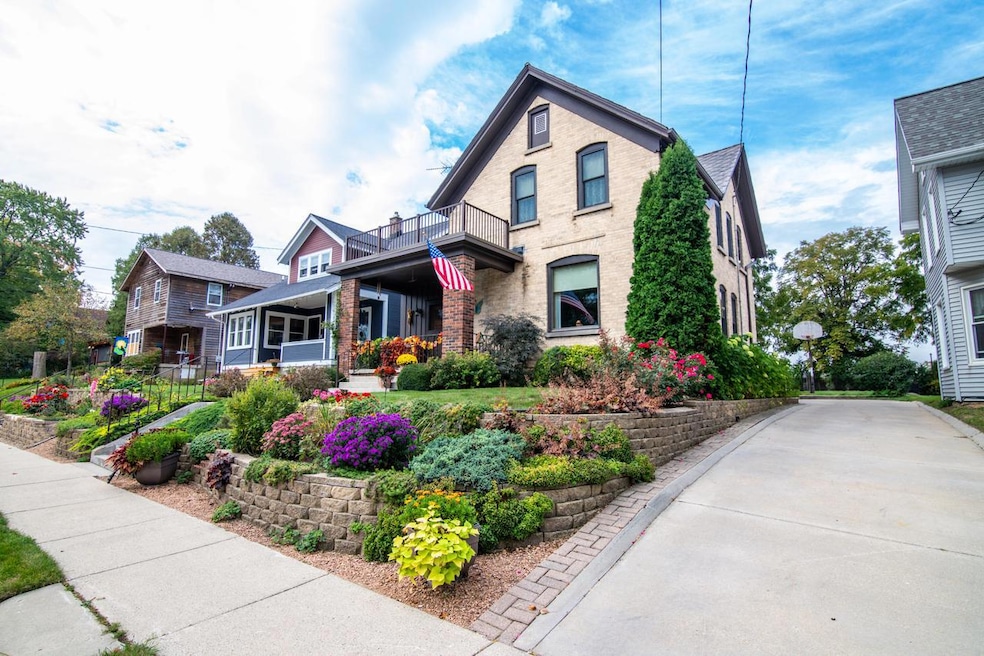
242 N 10th Ave West Bend, WI 53095
Highlights
- Bathtub with Shower
- Patio
- Forced Air Heating and Cooling System
- McLane Elementary School Rated A-
- Shed
- Walk-in Shower
About This Home
As of November 2024Come see this charming and extremely well-maintained 3 bedroom 1 1/2 bath home! Kitchen and bathrooms have been updated, there is also a convenient 1st floor half bath and laundry room. Enjoy time with friends and family in the large park-like back yard. Close to the YMCA, Holy Angels Church, the elementary school, library, and downtown. Sellers have received two mayor's beautification awards, this one truly is a must see!
Last Agent to Sell the Property
Coldwell Banker Realty License #58404-90 Listed on: 10/04/2023

Home Details
Home Type
- Single Family
Est. Annual Taxes
- $2,952
Year Built
- Built in 1890
Lot Details
- 0.29 Acre Lot
Parking
- 1 to 5 Parking Spaces
Home Design
- Brick Exterior Construction
Interior Spaces
- 1,974 Sq Ft Home
- 2-Story Property
- Basement Fills Entire Space Under The House
Kitchen
- Oven
- Microwave
- Dishwasher
- Disposal
Bedrooms and Bathrooms
- 3 Bedrooms
- Primary Bedroom Upstairs
- Bathtub with Shower
- Walk-in Shower
Laundry
- Dryer
- Washer
Outdoor Features
- Patio
- Shed
Schools
- Mclane Elementary School
- Badger Middle School
Utilities
- Forced Air Heating and Cooling System
- Heating System Uses Natural Gas
- High Speed Internet
Ownership History
Purchase Details
Home Financials for this Owner
Home Financials are based on the most recent Mortgage that was taken out on this home.Purchase Details
Home Financials for this Owner
Home Financials are based on the most recent Mortgage that was taken out on this home.Similar Homes in West Bend, WI
Home Values in the Area
Average Home Value in this Area
Purchase History
| Date | Type | Sale Price | Title Company |
|---|---|---|---|
| Warranty Deed | $286,500 | Merit Title Llc | |
| Warranty Deed | $280,000 | Burnet Title |
Mortgage History
| Date | Status | Loan Amount | Loan Type |
|---|---|---|---|
| Open | $257,850 | Purchase Money Mortgage | |
| Previous Owner | $420,000 | No Value Available | |
| Previous Owner | $413,300 | No Value Available | |
| Previous Owner | $75,000 | No Value Available |
Property History
| Date | Event | Price | Change | Sq Ft Price |
|---|---|---|---|---|
| 11/04/2024 11/04/24 | Sold | $286,500 | -2.2% | $145 / Sq Ft |
| 08/08/2024 08/08/24 | For Sale | $292,900 | +4.6% | $148 / Sq Ft |
| 12/08/2023 12/08/23 | Sold | $280,000 | +1.9% | $142 / Sq Ft |
| 10/20/2023 10/20/23 | For Sale | $274,900 | -- | $139 / Sq Ft |
Tax History Compared to Growth
Tax History
| Year | Tax Paid | Tax Assessment Tax Assessment Total Assessment is a certain percentage of the fair market value that is determined by local assessors to be the total taxable value of land and additions on the property. | Land | Improvement |
|---|---|---|---|---|
| 2024 | $3,794 | $295,600 | $40,200 | $255,400 |
| 2023 | $3,376 | $172,300 | $34,500 | $137,800 |
| 2022 | $2,951 | $172,300 | $34,500 | $137,800 |
| 2021 | $3,018 | $172,300 | $34,500 | $137,800 |
| 2020 | $2,989 | $172,300 | $34,500 | $137,800 |
| 2019 | $2,885 | $172,300 | $34,500 | $137,800 |
| 2018 | $2,805 | $172,300 | $34,500 | $137,800 |
| 2017 | $3,075 | $167,800 | $34,500 | $133,300 |
| 2016 | $3,091 | $167,800 | $34,500 | $133,300 |
| 2015 | $3,177 | $167,800 | $34,500 | $133,300 |
| 2014 | $3,177 | $167,800 | $34,500 | $133,300 |
| 2013 | $3,435 | $167,800 | $34,500 | $133,300 |
Agents Affiliated with this Home
-

Seller's Agent in 2024
Jim Emmer
Emmer Real Estate Group
(262) 629-4747
104 in this area
425 Total Sales
-

Buyer's Agent in 2024
Jennifer Peters
Johnson Realty & Associates LLC
(262) 685-7157
7 in this area
11 Total Sales
-

Seller's Agent in 2023
Dana Hecker
Coldwell Banker Realty
(920) 210-3000
6 in this area
63 Total Sales
-
H
Buyer's Agent in 2023
Hanna Overman
Emmer Real Estate Group
(262) 339-8785
13 in this area
35 Total Sales
Map
Source: Metro MLS
MLS Number: 1853020
APN: 1119-141-0622
- 224 N 9th Ave
- 139 N 8th Ave
- Lt0 Wisconsin 33
- 301 N Main St
- 137 S 7th Ave
- 450 N Silverbrook Dr Unit 208
- 530 N Silverbrook Dr Unit 121
- 530 N Silverbrook Dr Unit 337
- 106 E Washington St
- 114 E Washington St
- 705 Village Green Way Unit 306
- 247 S Main St
- 243 S Main St
- 261 S Main St
- 1305 Chestnut St
- 541 Highlandview Dr
- 224 E Washington St
- 404 S 16th Ave
- 1153 N 11th Ave
- 1385 N Main St
