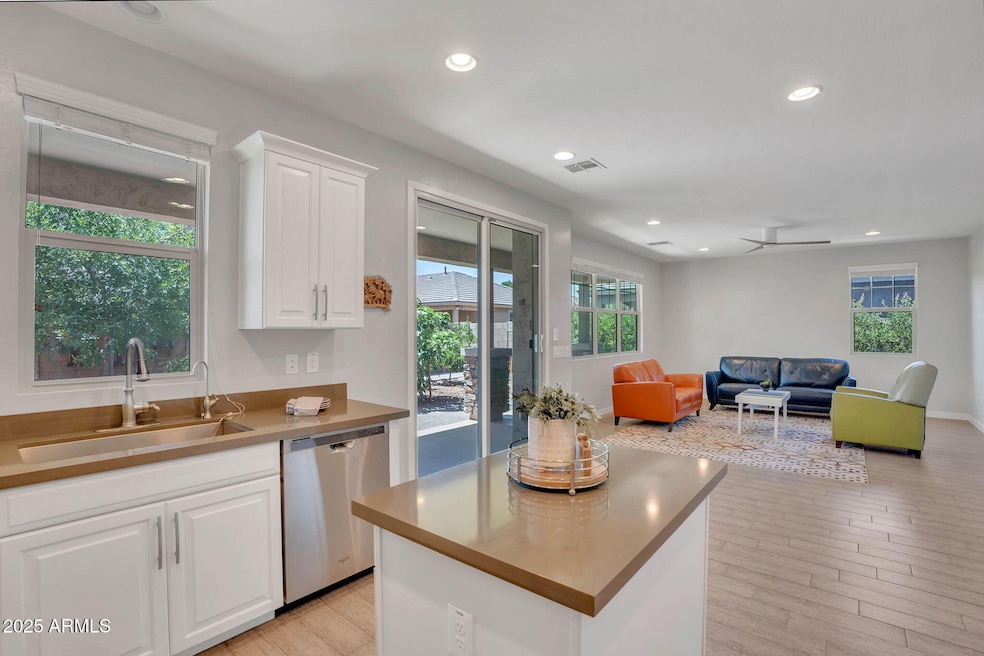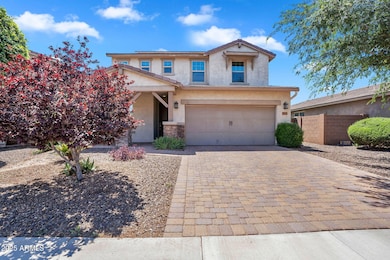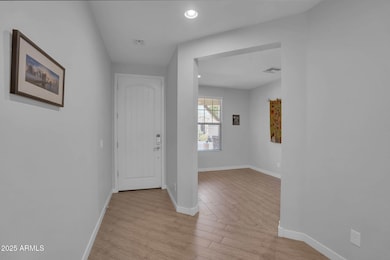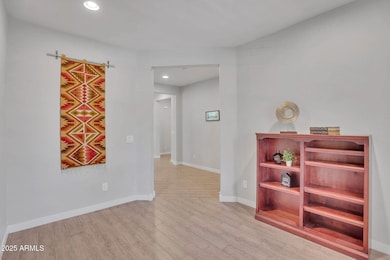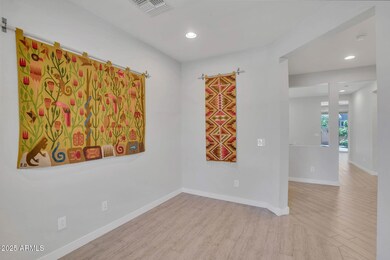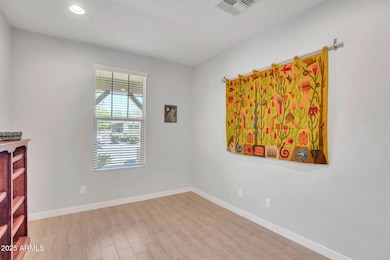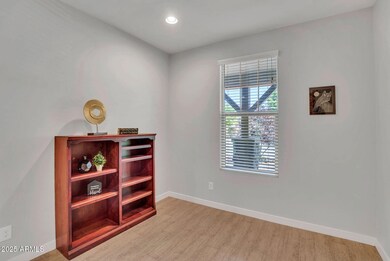
242 N Crosscreek Dr Chandler, AZ 85225
East Chandler NeighborhoodEstimated payment $3,551/month
Highlights
- RV Gated
- Solar Power System
- Private Yard
- Willis Junior High School Rated A-
- Contemporary Architecture
- Covered Patio or Porch
About This Home
This beautifully upgraded 3-bedroom, 2-bath home blends sustainability, smart technology, and everyday comfort. Nestled in a quiet Chandler neighborhood, the east-facing Energy Star-certified home features owned solar panels, extra insulation, including the garage and a full rainwater harvesting system with a 265-gallon tank. You'll love the mature shade and fruit trees, sustainable landscaping, and RV gate with extended garage for added functionality. Inside, the open-concept layout includes premium all-wood cabinetry, Silestone countertops, a propane-ready stove hookup, and included Bosch refrigerator and LG washer/dryer. Upstairs, enjoy plush 20-year carpet, upgraded can lighting, and DC-powered ceiling fans in every room. The primary bath boasts a luxurious ceiling-mounted rain... shower. Smart home upgrades include a Trane Zigbee/Wi-Fi hub controlling lighting, locks, garage access, garage epoxy floors and thermostats. Fiber optic internet, built-in ethernet ports, Polk Audio speakers, and a full media hub elevate the tech experience. Step out back to enjoy a flourishing vegetable garden, wall art, and speakers on the covered patioperfect for relaxing or entertaining. This move-in ready gem is the ideal blend of green living and modern convenience in one of Chandler's most desirable areas.
Home Details
Home Type
- Single Family
Est. Annual Taxes
- $1,983
Year Built
- Built in 2015
Lot Details
- 5,000 Sq Ft Lot
- Desert faces the front and back of the property
- Block Wall Fence
- Front and Back Yard Sprinklers
- Sprinklers on Timer
- Private Yard
HOA Fees
- $117 Monthly HOA Fees
Parking
- 2 Car Direct Access Garage
- Garage Door Opener
- RV Gated
Home Design
- Contemporary Architecture
- Wood Frame Construction
- Tile Roof
- Stucco
Interior Spaces
- 2,412 Sq Ft Home
- 2-Story Property
- Ceiling height of 9 feet or more
- Ceiling Fan
- Double Pane Windows
- ENERGY STAR Qualified Windows
- Smart Home
Kitchen
- Built-In Microwave
- Kitchen Island
Flooring
- Carpet
- Tile
Bedrooms and Bathrooms
- 3 Bedrooms
- Primary Bathroom is a Full Bathroom
- 2.5 Bathrooms
- Dual Vanity Sinks in Primary Bathroom
- Bathtub With Separate Shower Stall
Eco-Friendly Details
- ENERGY STAR Qualified Equipment for Heating
- Solar Power System
Outdoor Features
- Covered Patio or Porch
Schools
- Sanborn Elementary School
- Chandler High School
Utilities
- Central Air
- Heating Available
- Propane
- Water Softener
- High Speed Internet
- Cable TV Available
Listing and Financial Details
- Home warranty included in the sale of the property
- Tax Lot 45
- Assessor Parcel Number 302-95-478
Community Details
Overview
- Association fees include ground maintenance
- Santa Maria Village Association, Phone Number (602) 957-9191
- Built by Meritage
- Santa Maria Village Subdivision
Recreation
- Community Playground
- Bike Trail
Map
Home Values in the Area
Average Home Value in this Area
Tax History
| Year | Tax Paid | Tax Assessment Tax Assessment Total Assessment is a certain percentage of the fair market value that is determined by local assessors to be the total taxable value of land and additions on the property. | Land | Improvement |
|---|---|---|---|---|
| 2025 | $1,983 | $25,806 | -- | -- |
| 2024 | $1,942 | $24,578 | -- | -- |
| 2023 | $1,942 | $42,050 | $8,410 | $33,640 |
| 2022 | $1,874 | $32,430 | $6,480 | $25,950 |
| 2021 | $1,964 | $31,630 | $6,320 | $25,310 |
| 2020 | $1,955 | $30,060 | $6,010 | $24,050 |
| 2019 | $1,880 | $28,020 | $5,600 | $22,420 |
| 2018 | $1,820 | $26,010 | $5,200 | $20,810 |
| 2017 | $1,697 | $24,160 | $4,830 | $19,330 |
| 2016 | $1,635 | $22,180 | $4,430 | $17,750 |
| 2015 | $205 | $2,304 | $2,304 | $0 |
Property History
| Date | Event | Price | Change | Sq Ft Price |
|---|---|---|---|---|
| 07/17/2025 07/17/25 | Price Changed | $600,000 | -4.0% | $249 / Sq Ft |
| 07/14/2025 07/14/25 | For Sale | $625,000 | 0.0% | $259 / Sq Ft |
| 07/11/2025 07/11/25 | Off Market | $625,000 | -- | -- |
| 05/23/2025 05/23/25 | For Sale | $625,000 | -- | $259 / Sq Ft |
Purchase History
| Date | Type | Sale Price | Title Company |
|---|---|---|---|
| Special Warranty Deed | $353,640 | Carefree Title Agency Inc |
Mortgage History
| Date | Status | Loan Amount | Loan Type |
|---|---|---|---|
| Open | $121,000 | Credit Line Revolving | |
| Open | $315,805 | VA | |
| Previous Owner | $362,127 | VA |
Similar Homes in the area
Source: Arizona Regional Multiple Listing Service (ARMLS)
MLS Number: 6869892
APN: 302-95-478
- 245 N Bedford St
- 1202 E Binner Dr
- 1075 E Chandler Blvd Unit 119
- 1075 E Chandler Blvd Unit 210
- 1030 E Detroit St
- 1328 E Binner Dr
- 240 N Monte Vista St
- 403 N Monte Vista St
- 875 E Flint St
- 960 E Tyson St
- 110 N Velero St
- 773 E Chandler Blvd Unit K
- 1502 E Detroit St
- 1520 E Flint St
- 1202 E Butler Dr
- 1560 E Flint St
- 1379 E Butler Cir
- 524 N Leoma Ln
- 155 S Kingston St
- 1267 E Chicago Cir
- 1075 E Chandler Blvd Unit 212
- 240 N Monte Vista St
- 3 N Naco Way Unit 1
- 1424 E Binner Dr Unit 4
- 951 E Carla Vista Place
- 713 E Commonwealth Place
- 670 E Buffalo St
- 629 E Chandler Blvd Unit 3
- 884 E Cindy St
- 155 N Lakeview Blvd Unit 155
- 250 S Elizabeth Way
- 155 N Lakeview Blvd Unit 226
- 250 S Elizabeth Way Unit C1
- 250 S Elizabeth Way Unit B3
- 250 S Elizabeth Way Unit A2
- 900 E Harrison St
- 844 E Harrison St
- 860 N Mcqueen Rd Unit 1065
- 687 E Del Rio St
- 1850 E Oakland St
