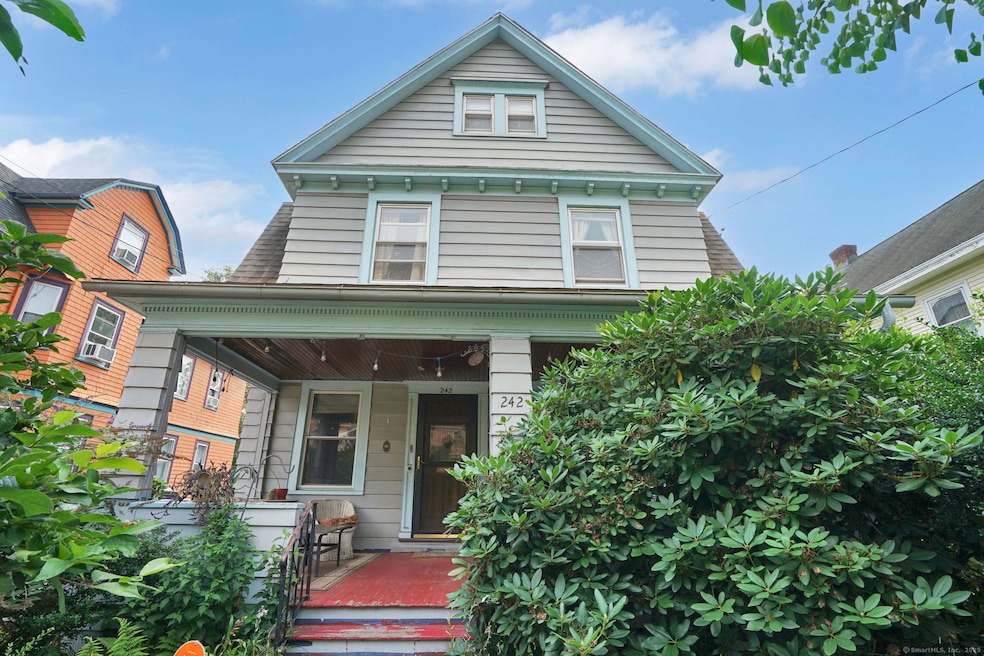242 Oxford St Hartford, CT 06105
West End NeighborhoodEstimated payment $3,306/month
Highlights
- Colonial Architecture
- Freestanding Bathtub
- Finished Attic
- Deck
- Vaulted Ceiling
- Attic
About This Home
This classic colonial with a welcoming front porch combines the historic charm of 1910 with updates for today's lifestyle! Enjoy hardwood floors, original woodwork and moldings, 2 fireplaces and over 3300 square feet of living space. The large foyer opens to the formal living room with a bow window, fireplace and French doors into the formal dining room. The roomy kitchen has hardwood floors, gas cooking, granite countertops and adjoins a sunny family room with tile floors, recessed lighting, vaulted ceiling, skylight and sliders to the deck. A den with built-ins is adjacent to a full accessible bathroom and offers in-law potential. The master bedroom suite has 5 closets, recessed lighting and a full bathroom with walk-in shower. 3 additional bedrooms with hardwood floors and a full bathroom with tub/shower complete the 2nd floor. There are 2 large bedrooms on the third floor, a full bathroom with clawfoot tub plus a kitchenette offering great space for a studio or home office. This tree lined neighborhood can't be beat, with the Elizabeth Park playground just steps away and easy access to downtown Hartford, UConn Law School and West Hartford. There's economical gas heat with new furnace, solar panels making electric bills minimal and a 2-car detached garage. The floor plan offers many creative uses of the space. Be the next to enjoy the history of this classic home!
Home Details
Home Type
- Single Family
Est. Annual Taxes
- $8,851
Year Built
- Built in 1907
Lot Details
- 9,148 Sq Ft Lot
- Level Lot
- Property is zoned N2-2
Home Design
- Colonial Architecture
- Concrete Foundation
- Frame Construction
- Asphalt Shingled Roof
- Aluminum Siding
- Vinyl Siding
Interior Spaces
- 3,302 Sq Ft Home
- Vaulted Ceiling
- Recessed Lighting
- 2 Fireplaces
- Concrete Flooring
- Home Security System
Kitchen
- Gas Range
- Dishwasher
- Disposal
Bedrooms and Bathrooms
- 6 Bedrooms
- 4 Full Bathrooms
- Freestanding Bathtub
Laundry
- Laundry on lower level
- Dryer
- Washer
Attic
- Storage In Attic
- Walkup Attic
- Finished Attic
Unfinished Basement
- Basement Fills Entire Space Under The House
- Basement Storage
Parking
- 2 Car Garage
- Parking Deck
Outdoor Features
- Deck
- Porch
Utilities
- Window Unit Cooling System
- Hot Water Heating System
- Heating System Uses Natural Gas
- Hot Water Circulator
- Cable TV Available
Additional Features
- Heating system powered by active solar
- Property is near a bus stop
Listing and Financial Details
- Assessor Parcel Number 598969
Map
Home Values in the Area
Average Home Value in this Area
Tax History
| Year | Tax Paid | Tax Assessment Tax Assessment Total Assessment is a certain percentage of the fair market value that is determined by local assessors to be the total taxable value of land and additions on the property. | Land | Improvement |
|---|---|---|---|---|
| 2024 | $8,851 | $128,368 | $37,816 | $90,552 |
| 2023 | $8,851 | $128,368 | $37,816 | $90,552 |
| 2022 | $8,851 | $128,368 | $37,816 | $90,552 |
| 2021 | $7,670 | $103,250 | $36,015 | $67,235 |
| 2020 | $7,670 | $103,250 | $36,015 | $67,235 |
| 2019 | $7,670 | $103,250 | $36,015 | $67,235 |
| 2018 | $7,412 | $99,769 | $34,801 | $64,968 |
| 2016 | $7,906 | $106,422 | $33,144 | $73,278 |
| 2015 | $7,531 | $101,367 | $31,570 | $69,797 |
| 2014 | $7,346 | $98,889 | $30,798 | $68,091 |
Property History
| Date | Event | Price | Change | Sq Ft Price |
|---|---|---|---|---|
| 08/27/2025 08/27/25 | Pending | -- | -- | -- |
| 08/15/2025 08/15/25 | For Sale | $475,000 | +46.2% | $144 / Sq Ft |
| 03/16/2012 03/16/12 | Sold | $325,000 | -13.3% | $98 / Sq Ft |
| 01/28/2012 01/28/12 | Pending | -- | -- | -- |
| 05/26/2011 05/26/11 | For Sale | $374,900 | -- | $114 / Sq Ft |
Purchase History
| Date | Type | Sale Price | Title Company |
|---|---|---|---|
| Quit Claim Deed | -- | -- | |
| Warranty Deed | $325,000 | -- |
Mortgage History
| Date | Status | Loan Amount | Loan Type |
|---|---|---|---|
| Previous Owner | $205,000 | No Value Available | |
| Previous Owner | $25,000 | No Value Available |
Source: SmartMLS
MLS Number: 24116778
APN: HTFD-000109-000301-000075
- 260 Oxford St Unit 262
- 180 Kenyon St
- 779 Prospect Ave Unit C-5
- 62 Whitney St
- 262 Kenyon St
- 130 Tremont St
- 1033 Prospect Ave
- 65 Goodwin Cir Unit 65
- 31 Woodland St Unit 6N
- 31 Woodland St Unit 1E
- 31 Woodland St Unit 8P
- 31 Woodland St Unit 7F
- 223 S Whitney St
- 110 Terry Rd
- 9 Concord St Unit B1
- 28 Goodwin Cir
- 40 Owen St Unit C11
- 40 Owen St Unit C10
- 40 Owen St Unit B5
- 237 Fern St Unit 314







