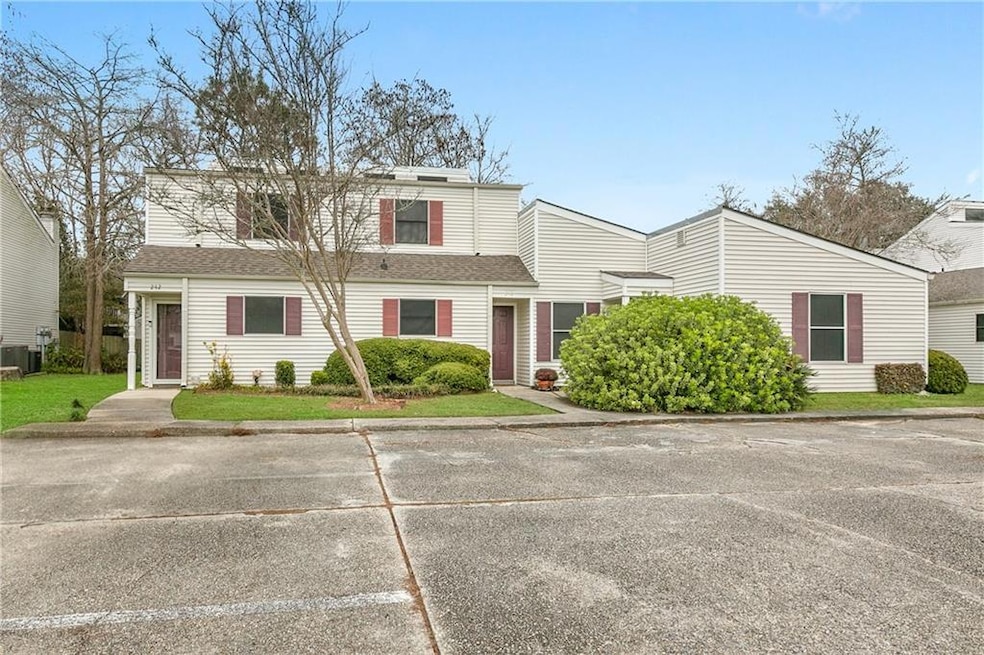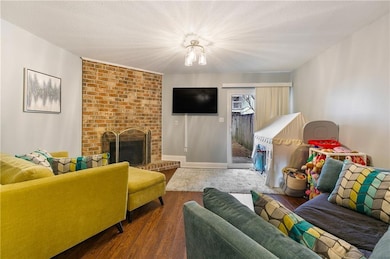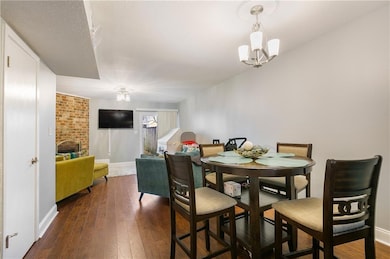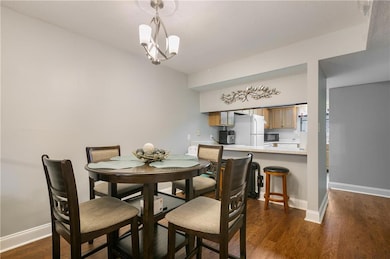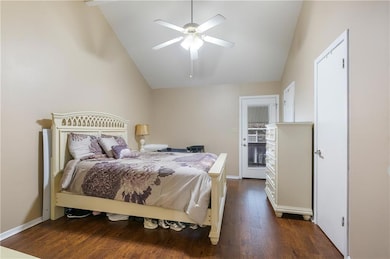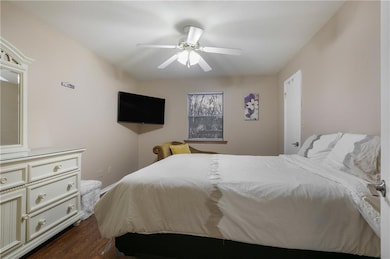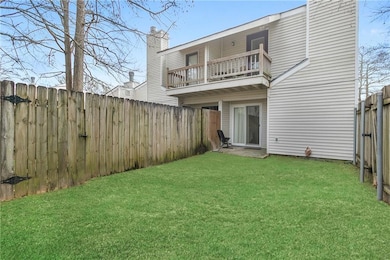242 Putters Ln Unit 42F Slidell, LA 70460
Estimated payment $1,182/month
Highlights
- Clubhouse
- Balcony
- Dogs and Cats Allowed
- Covered Patio or Porch
- Central Heating and Cooling System
- Property is in excellent condition
About This Home
Welcome to this inviting 2-bedroom, 1.5-bath townhome located just minutes from shopping centers with easy access to the interstate. This charming home features a cozy living room with a beautiful brick fireplace, creating a warm and welcoming atmosphere. The dining area flows seamlessly into a well-equipped kitchen with generous cabinet space. Upstairs, you’ll find a spacious primary bedroom with high ceilings and access to a private balcony—an excellent spot to relax. The second bedroom offers comfortable space suited for guests or a home office. Step outside to the private, fenced backyard, a great place to entertain or unwind. With its convenient location and thoughtful layout, this home delivers comfort and value. Don’t miss your opportunity—schedule a tour today!
Property Details
Home Type
- Condominium
Est. Annual Taxes
- $1,335
Year Built
- Built in 2000
HOA Fees
- $395 Monthly HOA Fees
Home Design
- Entry on the 1st floor
- Slab Foundation
- Shingle Roof
- Shingle Siding
- Shake Siding
Interior Spaces
- 1,200 Sq Ft Home
- Property has 2 Levels
- Wood Burning Fireplace
Bedrooms and Bathrooms
- 2 Bedrooms
Parking
- 2 Parking Spaces
- Parking Available
Outdoor Features
- Balcony
- Covered Patio or Porch
Utilities
- Central Heating and Cooling System
- Water Not Available
Additional Features
- Property is in excellent condition
- Outside City Limits
Listing and Financial Details
- Assessor Parcel Number 110370
Community Details
Overview
- Association fees include common areas, electricity, water
- Royal Gardens Subdivision
Amenities
- Common Area
- Clubhouse
Pet Policy
- Dogs and Cats Allowed
Recreation
- Tennis Courts
Map
Home Values in the Area
Average Home Value in this Area
Tax History
| Year | Tax Paid | Tax Assessment Tax Assessment Total Assessment is a certain percentage of the fair market value that is determined by local assessors to be the total taxable value of land and additions on the property. | Land | Improvement |
|---|---|---|---|---|
| 2024 | $1,335 | $10,320 | $1,500 | $8,820 |
| 2023 | $1,389 | $7,421 | $1,500 | $5,921 |
| 2022 | $112,018 | $7,421 | $1,500 | $5,921 |
| 2021 | $1,181 | $7,850 | $1,500 | $6,350 |
| 2020 | $1,175 | $7,850 | $1,500 | $6,350 |
| 2019 | $1,129 | $7,258 | $0 | $7,258 |
| 2018 | $1,133 | $7,258 | $0 | $7,258 |
| 2017 | $1,140 | $7,258 | $0 | $7,258 |
| 2016 | $1,166 | $7,258 | $0 | $7,258 |
| 2015 | $1,522 | $9,288 | $2,600 | $6,688 |
| 2014 | $1,494 | $9,288 | $2,600 | $6,688 |
| 2013 | -- | $9,288 | $2,600 | $6,688 |
Property History
| Date | Event | Price | List to Sale | Price per Sq Ft | Prior Sale |
|---|---|---|---|---|---|
| 11/17/2025 11/17/25 | For Sale | $129,000 | +12.2% | $108 / Sq Ft | |
| 10/07/2021 10/07/21 | Sold | -- | -- | -- | View Prior Sale |
| 07/29/2021 07/29/21 | For Sale | $115,000 | 0.0% | $96 / Sq Ft | |
| 12/05/2017 12/05/17 | For Rent | $850 | 0.0% | -- | |
| 12/05/2017 12/05/17 | Rented | $850 | -- | -- |
Purchase History
| Date | Type | Sale Price | Title Company |
|---|---|---|---|
| Deed | -- | Bayou Title |
Mortgage History
| Date | Status | Loan Amount | Loan Type |
|---|---|---|---|
| Open | $107,500 | New Conventional |
Source: ROAM MLS
MLS Number: 2531354
APN: 110370
- 227 Putters Ln Unit 31B
- 227 Putters Ln Unit 227 putters lane
- 23 Birdie Dr
- 52 Birdie Dr Unit 52
- 201 Putters Ln Unit 35A
- 16 Birdie Dr Unit 3E
- 100 Greenbrier Way
- 1 Meadows Blvd
- 216 Maplewood St
- 1549 Hunters Point Dr
- 1132 Indigo Ct
- 34641 Grantham College Rd Unit 1-2
- 1601 Live Oak St
- 1528 Live Oak St Unit 153
- 303 Timber Ridge Dr
- 2004 Bluebird St
- 2106 Pelican St
- 400 Jefferson Dr Unit A
- 35363 Melody Ln
- 2216 Teal St
