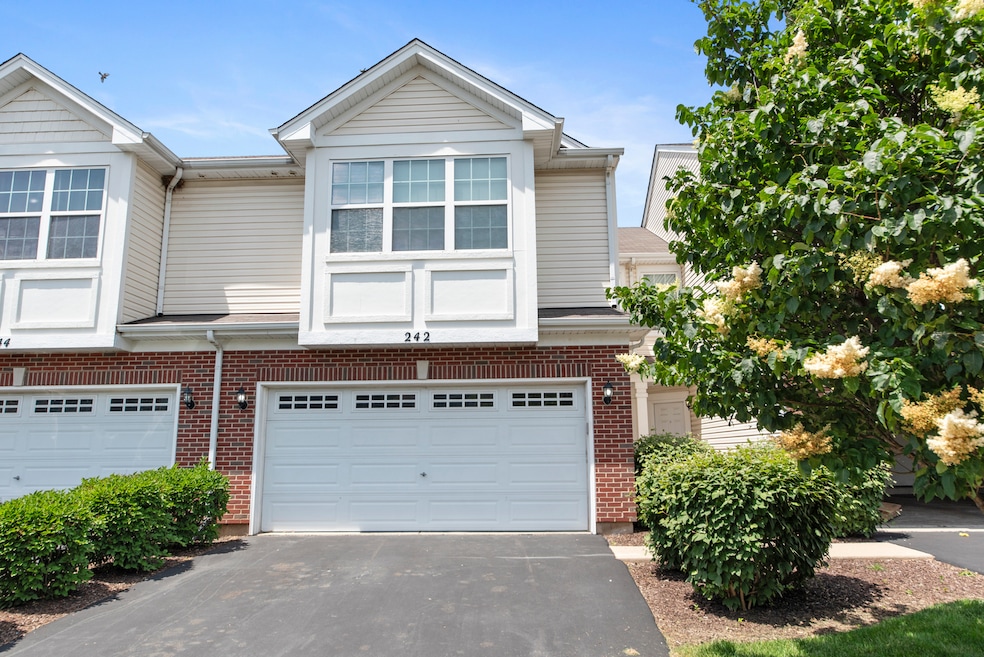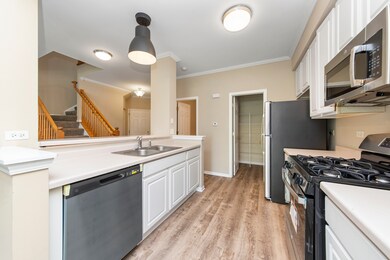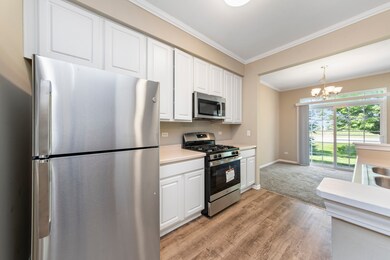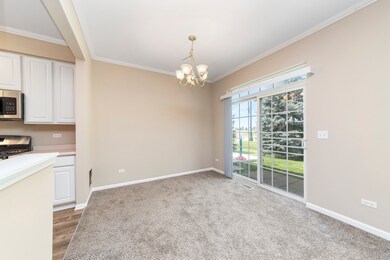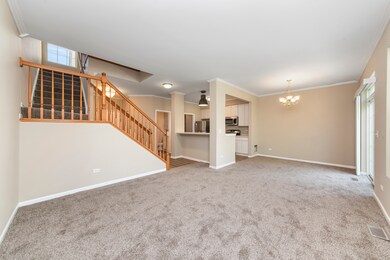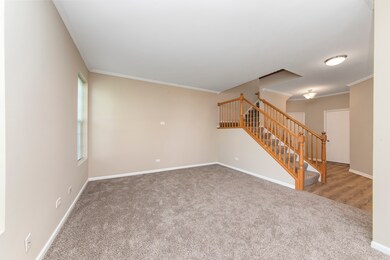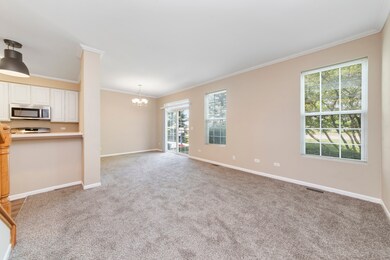
242 S Oak Creek Ln Romeoville, IL 60446
Wespark NeighborhoodHighlights
- Stainless Steel Appliances
- 2 Car Attached Garage
- Park
- A. Vito Martinez Middle School Rated 9+
- Patio
- 3-minute walk to Discovery Park
About This Home
As of June 2024Welcome to your new home at 242 S. Oak Creek in Romeoville! This stunning 3-bedroom, 2.5-bathroom townhome offers 1712 sqft of beautifully designed living space. As you step through the front door, you'll be greeted by an inviting open floor plan that seamlessly blends comfort and style. The modern kitchen is a chef's delight, featuring 42" white cabinets, brand new appliances, and a spacious walk-in pantry. The kitchen flows effortlessly into the expansive living room and dining area, making it perfect for both entertaining and everyday living. A convenient powder room is also located on the first floor. Upstairs, you'll find three generous bedrooms, each offering plenty of space and natural light. The impressive master suite boasts vaulted ceilings, a walk-in closet, and a private en-suite bathroom for your comfort and convenience. Additional features of this home include an attached 2-car garage, providing ample parking and storage. Located in a desirable area, you'll be just minutes from the vibrant amenities of Weber Road, including dining, shopping, and entertainment options. Plus, easy access to I-55 makes commuting a breeze.
Last Agent to Sell the Property
john greene, Realtor License #475132076 Listed on: 06/05/2024

Townhouse Details
Home Type
- Townhome
Est. Annual Taxes
- $7,660
Year Built
- Built in 2005
HOA Fees
- $153 Monthly HOA Fees
Parking
- 2 Car Attached Garage
- Garage Transmitter
- Garage Door Opener
- Driveway
- Parking Included in Price
Home Design
- Asphalt Roof
- Concrete Perimeter Foundation
Interior Spaces
- 1,712 Sq Ft Home
- 2-Story Property
- Combination Dining and Living Room
Kitchen
- Range
- Microwave
- Dishwasher
- Stainless Steel Appliances
Bedrooms and Bathrooms
- 3 Bedrooms
- 3 Potential Bedrooms
Laundry
- Dryer
- Washer
Outdoor Features
- Patio
Schools
- Kenneth L Hermansen Elementary S
- A Vito Martinez Middle School
- Romeoville High School
Utilities
- Forced Air Heating and Cooling System
- Heating System Uses Natural Gas
- 100 Amp Service
Community Details
Overview
- Association fees include insurance, exterior maintenance, lawn care, snow removal
- 5 Units
- Manager Association, Phone Number (815) 744-6822
- Creekside Subdivision
- Property managed by AMG Management Group LLC
Recreation
- Park
Pet Policy
- Dogs and Cats Allowed
Security
- Resident Manager or Management On Site
Ownership History
Purchase Details
Home Financials for this Owner
Home Financials are based on the most recent Mortgage that was taken out on this home.Purchase Details
Purchase Details
Home Financials for this Owner
Home Financials are based on the most recent Mortgage that was taken out on this home.Purchase Details
Home Financials for this Owner
Home Financials are based on the most recent Mortgage that was taken out on this home.Similar Homes in Romeoville, IL
Home Values in the Area
Average Home Value in this Area
Purchase History
| Date | Type | Sale Price | Title Company |
|---|---|---|---|
| Warranty Deed | $280,000 | Premier Title | |
| Special Warranty Deed | $2,241,300 | First American Title | |
| Warranty Deed | $92,000 | First American Title | |
| Warranty Deed | $92,000 | First American Title | |
| Special Warranty Deed | $208,000 | Ctic Dupage |
Mortgage History
| Date | Status | Loan Amount | Loan Type |
|---|---|---|---|
| Previous Owner | $1,190,000 | Unknown | |
| Previous Owner | $167,918 | Purchase Money Mortgage |
Property History
| Date | Event | Price | Change | Sq Ft Price |
|---|---|---|---|---|
| 06/28/2024 06/28/24 | Sold | $280,000 | +3.7% | $164 / Sq Ft |
| 06/09/2024 06/09/24 | Pending | -- | -- | -- |
| 05/17/2024 05/17/24 | For Sale | $269,900 | 0.0% | $158 / Sq Ft |
| 03/16/2022 03/16/22 | Rented | $2,195 | 0.0% | -- |
| 01/15/2022 01/15/22 | Under Contract | -- | -- | -- |
| 01/05/2022 01/05/22 | For Rent | $2,195 | +15.8% | -- |
| 10/31/2019 10/31/19 | Rented | $1,895 | 0.0% | -- |
| 10/14/2019 10/14/19 | Under Contract | -- | -- | -- |
| 08/27/2019 08/27/19 | For Rent | $1,895 | 0.0% | -- |
| 05/28/2013 05/28/13 | Sold | $92,000 | 0.0% | $84 / Sq Ft |
| 04/11/2013 04/11/13 | Pending | -- | -- | -- |
| 04/09/2013 04/09/13 | Off Market | $92,000 | -- | -- |
| 04/02/2013 04/02/13 | For Sale | $93,000 | -- | $85 / Sq Ft |
Tax History Compared to Growth
Tax History
| Year | Tax Paid | Tax Assessment Tax Assessment Total Assessment is a certain percentage of the fair market value that is determined by local assessors to be the total taxable value of land and additions on the property. | Land | Improvement |
|---|---|---|---|---|
| 2023 | $8,115 | $71,502 | $16,978 | $54,524 |
| 2022 | $7,660 | $63,472 | $15,071 | $48,401 |
| 2021 | $6,629 | $59,648 | $14,163 | $45,485 |
| 2020 | $6,476 | $57,686 | $13,697 | $43,989 |
| 2019 | $6,173 | $54,679 | $12,983 | $41,696 |
| 2018 | $5,791 | $50,549 | $12,002 | $38,547 |
| 2017 | $5,493 | $47,719 | $11,330 | $36,389 |
| 2016 | $4,970 | $42,554 | $10,104 | $32,450 |
| 2015 | $3,865 | $37,146 | $8,820 | $28,326 |
| 2014 | $3,865 | $34,079 | $8,092 | $25,987 |
| 2013 | $3,865 | $38,727 | $9,196 | $29,531 |
Agents Affiliated with this Home
-

Seller's Agent in 2024
Shane Halleman
john greene Realtor
(630) 417-4037
10 in this area
317 Total Sales
-

Buyer's Agent in 2024
Nader Shahat
Green Equities LLC
(630) 689-6446
3 in this area
143 Total Sales
-

Seller's Agent in 2022
Daria Smith
Berkshire Hathaway HomeServices Starck Real Estate
(630) 709-3213
190 Total Sales
-
N
Buyer's Agent in 2019
Non Member
NON MEMBER
-

Seller's Agent in 2013
Veronica Smith
Alliance Associates Realtors
(708) 420-3270
59 Total Sales
-

Seller Co-Listing Agent in 2013
Toussaint Smith
Alliance Associates Realtors, Inc.
(630) 973-8892
56 Total Sales
Map
Source: Midwest Real Estate Data (MRED)
MLS Number: 12056665
APN: 04-07-404-037
- 167 Mountain Laurel Ct
- 143 Foxglove
- 126 Yarrow Unit 330
- 148 Azalea Cir Unit 711
- 135 Azalea Cir Unit 631
- 43 Freesia Ct
- 1496 Larkspur Ct
- 46 Harmony Ln
- 13 Harmony Ln
- 20947 W Barrington Ln
- 21157 W Covington Dr
- 260 Gladiolus Dr Unit 2
- 249 Gladiolus Dr
- 1642 Aster Dr
- 1550 W Ludington Cir
- 1709 Raleigh Trail
- 20914 W Ardmore Cir
- 378 Reston Cir
- 320 Richfield Trail
- 1611 Benzie Cir Unit 1
