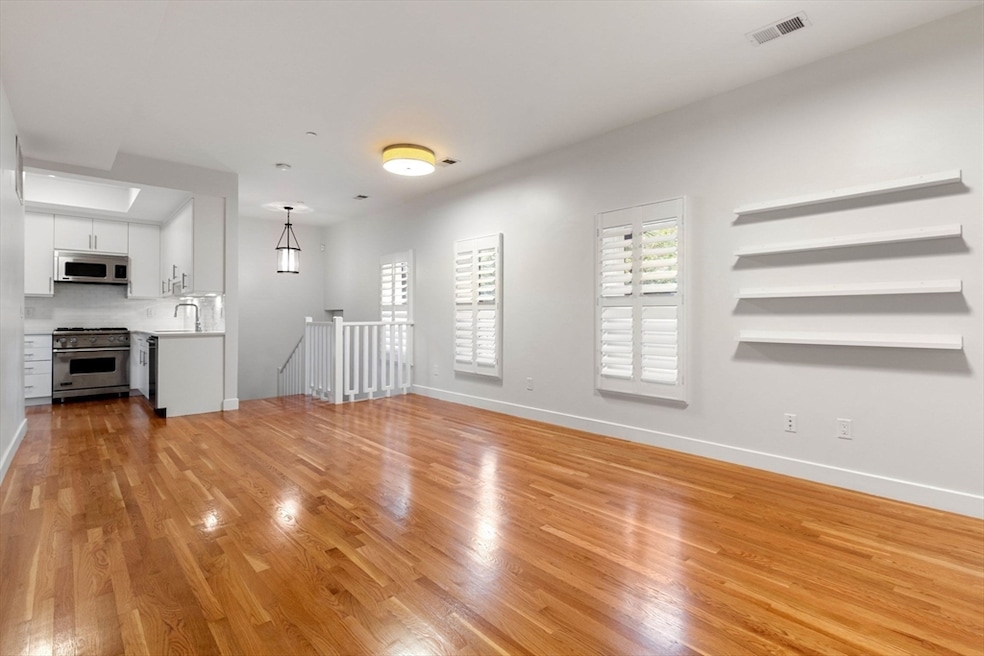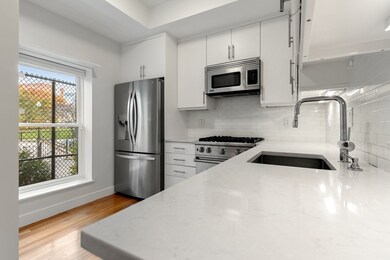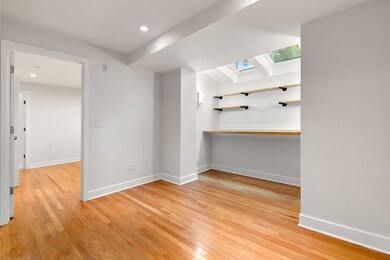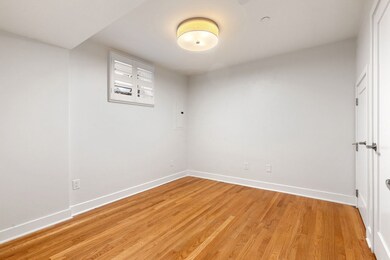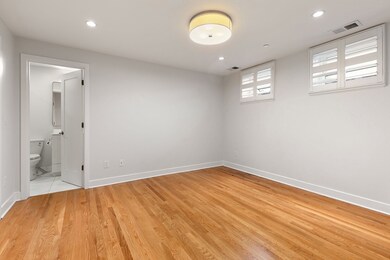242 Shawmut Ave Unit 1 Boston, MA 02118
South End NeighborhoodHighlights
- Medical Services
- Property is near public transit
- Cooling Available
- 999,999 Sq Ft lot
- Tennis Courts
- 1-minute walk to Peters Park
About This Home
:: AVAILABLE NOW :: Beautiful two bedroom, two and a half bathroom South End duplex with private entrance. Features include an open living, dining and kitchen with four large west facing windows, high ceilings and hardwood floors throughout. The modern white kitchen has stainless steel appliances including a Viking gas range, dishwasher, double door refrigerator and stone countertops. Plantation shutters on windows, beautiful light fixtures and a half bath complete the main living level. Downstairs enjoy two good sized bedrooms and a large bonus area with built-in shelving and two skylights perfect for lounging or working from home. The primary bedroom has a walk-in closet, and an ensuite bathroom with glass shower and a fabulous wallpapered accent wall. Additional features include in-unit laundry, and central air conditioning. Perched on Peters Park, in the heart of the desirable South End, enjoy living next door to Coppa, Franklin Cafe, Formaggio, Parkside Books and Polka Dog Bakery.
Condo Details
Home Type
- Condominium
Home Design
- Entry on the 1st floor
Kitchen
- Range
- Microwave
- Dishwasher
- Disposal
Bedrooms and Bathrooms
- 2 Bedrooms
Laundry
- Laundry in unit
- Dryer
- Washer
Location
- Property is near public transit
- Property is near schools
Utilities
- Cooling Available
- Heating System Uses Natural Gas
Listing and Financial Details
- Security Deposit $5,500
- Rent includes water, sewer, trash collection
- Assessor Parcel Number 4891209
Community Details
Overview
- Property has a Home Owners Association
Amenities
- Medical Services
- Shops
Recreation
- Tennis Courts
- Park
Pet Policy
- Call for details about the types of pets allowed
Map
Property History
| Date | Event | Price | List to Sale | Price per Sq Ft | Prior Sale |
|---|---|---|---|---|---|
| 12/16/2025 12/16/25 | Price Changed | $4,000 | +8.1% | $0 / Sq Ft | |
| 12/11/2025 12/11/25 | Price Changed | $3,700 | -32.7% | $0 / Sq Ft | |
| 10/30/2025 10/30/25 | For Rent | $5,500 | -0.9% | -- | |
| 09/23/2025 09/23/25 | Price Changed | $5,550 | -3.5% | $1 / Sq Ft | |
| 08/24/2025 08/24/25 | Price Changed | $5,750 | -8.0% | $1 / Sq Ft | |
| 07/10/2025 07/10/25 | For Rent | $6,250 | +8.7% | -- | |
| 07/31/2024 07/31/24 | Rented | $5,750 | 0.0% | -- | |
| 06/24/2024 06/24/24 | For Rent | $5,750 | 0.0% | -- | |
| 07/09/2018 07/09/18 | Sold | $1,227,500 | -1.7% | $879 / Sq Ft | View Prior Sale |
| 06/13/2018 06/13/18 | Pending | -- | -- | -- | |
| 06/10/2018 06/10/18 | Price Changed | $1,249,000 | -0.8% | $895 / Sq Ft | |
| 06/05/2018 06/05/18 | Price Changed | $1,259,000 | -3.1% | $902 / Sq Ft | |
| 05/14/2018 05/14/18 | Price Changed | $1,299,000 | -3.7% | $931 / Sq Ft | |
| 05/02/2018 05/02/18 | For Sale | $1,349,000 | -- | $966 / Sq Ft |
Source: MLS Property Information Network (MLS PIN)
MLS Number: 73448240
- 69 E Berkeley St Unit 1
- 77 E Berkeley St Unit 4
- 9 Bond St
- 2A Milford St Unit 12
- 1200 Washington St Unit 213
- 1313 Washington St Ps U55
- 18 Milford St Unit 1
- 18 Milford St Unit 2
- 1313 Washington St Unit 605
- 1313 Washington St Unit 310
- 528 Tremont St Unit 4
- 35 Fay St Unit Lg 33
- 32 Hanson St Unit 2
- 139 E Berkeley St Unit 302
- 139 E Berkeley St Unit 402
- 519 Harrison Ave Unit 421D
- 519 Harrison Ave Unit D421
- 36 Milford St Unit 1
- 40 Fay St Unit LG-25
- 90 Waltham St Unit 2
- 231 Shawmut Ave Unit 1
- 258 Shawmut Ave Unit F1
- 262 Shawmut Ave Unit 2
- 38 Bradford St Unit 1
- 38 Bradford St Unit 2
- 15 Dwight St Unit 3B
- 1200 Washington St Unit 302
- 1166 Washington St Unit 305
- 8 Milford St Unit 4
- 39 Dwight St
- 39 Dwight St
- 20 Hanson St Unit 3
- 49 Dwight St Unit U2 1-b Southie
- 117 E Berkeley St Unit 1
- 477 Harrison Ave
- 477 Harrison Ave
- 477 Harrison Ave
- 110 E Berkeley St
- 110 E Berkeley St
- 22 Hanson St Unit 3
