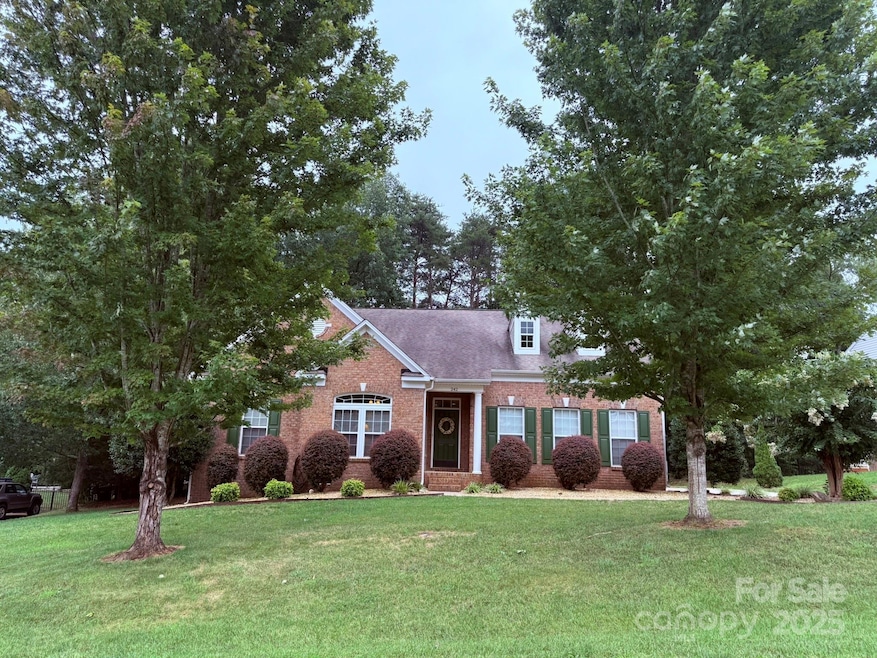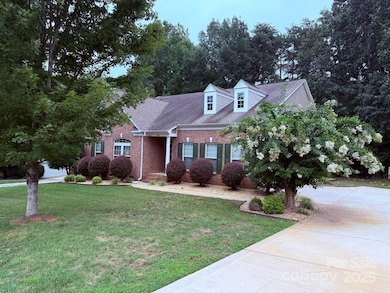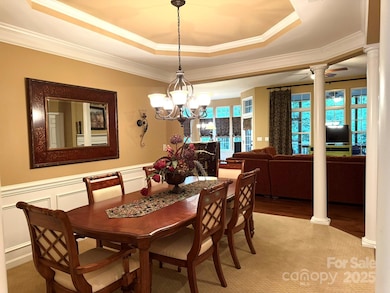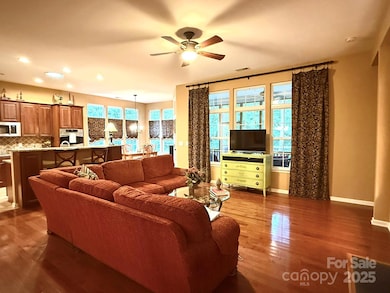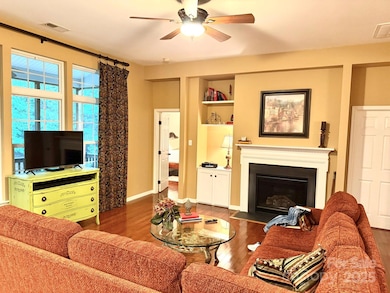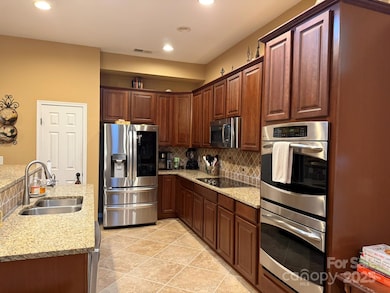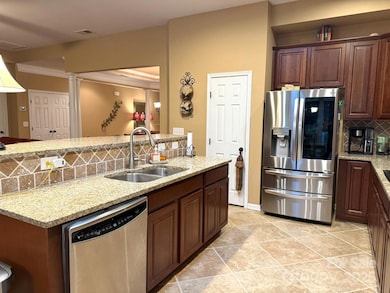242 Squirrel Ln Clover, SC 29710
Estimated payment $3,025/month
Highlights
- RV or Boat Storage in Community
- Open Floorplan
- Wooded Lot
- Oakridge Elementary School Rated A
- Deck
- Traditional Architecture
About This Home
Take a look at this beautiful one-owner ranch home in Lake Wylie just minutes from the water! Built in 2008, this 3BR/2BA w/Office has 2168 SF and is on nearly a half an acre with mature trees that you'll enjoy throughout the seasons. The property offers privacy and comfort in an ideal location, and the convenience of a 2-car side load garage along with Boat, RV & Trailer storage that the neighborhood provides. Features incl: 10ft Ceilings, Hardwoods & Tile flooring, Trey Ceilings, tube sunlights, an Open Living Area, and a Split BR plan. After you enter the home from the front hall, it opens up to living space that includes the formal dining area with trey ceiling, the large family room and gas fireplace, a gorgeous kitchen w/granite counters, custom cabinetry w/pull-out organizers, a pantry, breakfast bar, and a dining area surrounded by windows.
The spacious primary bedroom also has hardwoods, a trey ceiling, a walk-in closet and a beautifully updated ensuite bathroom w/double vanity, an oversized shower, private water closet, linen closet, and a second walk-in closet. On the other side of the home, you'll find a private offce and a hallway leading to 2BR's and a full bath that are conveniently tucked away for privacy. For your outdoor enjoyment, there's an 18' long covered screen porch & deck. This well maintained home has updated items like a tankless water heater (2021) and the HVAC (2022) and there is an outlet in the garage if new owner chooses to install an irrigation system. Convenient to shopping, restaurants, airport, and all that Lake Wylie has to offer. Contact the listing agent for the pre-listing inspection information. Professional photos will be coming soon.
Listing Agent
EXP Realty LLC Rock Hill Brokerage Email: meg@bradleypattersonhomes.com License #45336 Listed on: 11/17/2025

Home Details
Home Type
- Single Family
Est. Annual Taxes
- $1,488
Year Built
- Built in 2008
Lot Details
- Level Lot
- Wooded Lot
- Property is zoned RD-I
HOA Fees
- $45 Monthly HOA Fees
Parking
- 2 Car Attached Garage
- Driveway
Home Design
- Traditional Architecture
- Brick Exterior Construction
- Composition Roof
- Vinyl Siding
Interior Spaces
- 1-Story Property
- Open Floorplan
- Built-In Features
- Gas Log Fireplace
- Family Room with Fireplace
- Screened Porch
- Crawl Space
- Laundry Room
Kitchen
- Breakfast Bar
- Dishwasher
- Kitchen Island
Bedrooms and Bathrooms
- 3 Main Level Bedrooms
- Split Bedroom Floorplan
- Walk-In Closet
- 2 Full Bathrooms
Schools
- Oakridge Elementary And Middle School
Additional Features
- Deck
- Forced Air Heating and Cooling System
Listing and Financial Details
- Assessor Parcel Number 576-05-01-007
Community Details
Overview
- Red Rock Association, Phone Number (888) 757-3376
- Oakton Subdivision
- Mandatory home owners association
Recreation
- RV or Boat Storage in Community
Map
Home Values in the Area
Average Home Value in this Area
Tax History
| Year | Tax Paid | Tax Assessment Tax Assessment Total Assessment is a certain percentage of the fair market value that is determined by local assessors to be the total taxable value of land and additions on the property. | Land | Improvement |
|---|---|---|---|---|
| 2024 | $1,488 | $10,534 | $2,411 | $8,123 |
| 2023 | $1,526 | $10,534 | $2,417 | $8,117 |
| 2022 | $1,258 | $10,534 | $2,417 | $8,117 |
| 2021 | -- | $10,534 | $2,417 | $8,117 |
| 2020 | $1,192 | $10,534 | $0 | $0 |
| 2019 | $1,131 | $9,160 | $0 | $0 |
| 2018 | $1,137 | $9,160 | $0 | $0 |
| 2017 | $1,059 | $9,160 | $0 | $0 |
| 2016 | $998 | $9,160 | $0 | $0 |
| 2014 | $1,062 | $9,160 | $2,000 | $7,160 |
| 2013 | $1,062 | $9,320 | $2,200 | $7,120 |
Purchase History
| Date | Type | Sale Price | Title Company |
|---|---|---|---|
| Deed Of Distribution | -- | None Listed On Document | |
| Deed | $275,198 | -- | |
| Deed | $55,500 | -- |
Mortgage History
| Date | Status | Loan Amount | Loan Type |
|---|---|---|---|
| Previous Owner | $90,000 | New Conventional |
Source: Canopy MLS (Canopy Realtor® Association)
MLS Number: 4321205
APN: 5760501007
- 329 Squirrel Ln
- 345 Squirrel Ln
- 386 Squirrel Ln
- 6860 Pine Moss Ln Unit 1
- 6881 Pine Moss Ln
- 451 Sandbar Point
- 385 Squirrel Ln
- 4946 Norman Park Place
- 4935 Norman Park Place
- 467 Sandbar Point
- 1076 Chicory Trace
- 16 Woodvine Ln
- 1370 Englewood Dr
- 528 Sandbar Point
- 2370 Tessa Trace
- 761 Little Bluestem Dr
- 757 Little Bluestem Dr
- 23 Tanglewood Rd
- 719 Little Bluestem Dr
- 663 Cypress Glen Ln
- 241 Dexter Rd
- 596 Altamonte Dr
- 4130 Charlotte Hwy Unit L
- 630 Cypress Glen Ln
- 11 Cranston Way
- 118 Lodges Ln
- 2039 Shady Pond Dr
- 11023 Moonbug Ct
- 11023 Moonbug Ct Unit Spinnerbait
- 11023 Moonbug Ct Unit Osprey
- 11023 Moonbug Ct Unit Shad
- 17118 Sand Bank Rd
- 11108 Lochmere Rd
- 1001 Wylie Springs Cir
- 14220 Laughing Gull Dr
- 15902 White St
- 2060 Cutter Point Dr
- 12716 Frank Wiley Ln
- 4141 Autumn Cove Dr
- 14202 Luscombe Farm Rd
