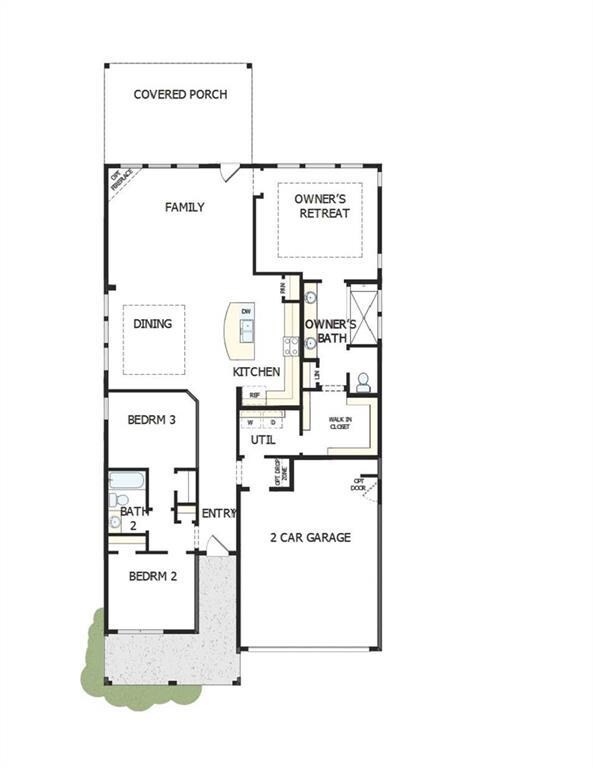242 Strawberry Ln Woodstock, GA 30189
Oak Grove NeighborhoodEstimated payment $3,914/month
Highlights
- New Construction
- In Ground Pool
- View of Trees or Woods
- Bascomb Elementary School Rated A
- Gated Community
- Colonial Architecture
About This Home
Limited-time Employee Pricing on Quick Move-in Homes in select Atlanta communities from Oct. 1–Nov. 15! The Octavia by David Weekley Homes in Maple Grove at Towne Lake. 55 and better swim and pickle ball community! Blends timeless luxury with top-quality craftsmanship to create a remarkable place for everyday joys. The covered porch and entryway present a glamorous first impression that extends throughout the sunny, open-concept living spaces. This ranch style home will features 3 bedrooms and 2 bathrooms. Cook up family favorites and endeavor toward new culinary frontiers in the streamlined kitchen nestled in the heart of the home. The deluxe Owner’s Retreat features a contemporary en suite bathroom and a walk-in closet.
Open House Schedule
-
Saturday, November 15, 202511:00 am to 5:00 pm11/15/2025 11:00:00 AM +00:0011/15/2025 5:00:00 PM +00:00Please Join Maple Grove at Towne Lake by David Weekley Homes for the open house of the Octavia. Visit our sales center to register at 202 Strawberry Lane, Woodstock, GA 30189 Saturday 11:00-5:00pm Sunday 2:00-5:00pmAdd to Calendar
-
Sunday, November 16, 20252:00 to 5:00 pm11/16/2025 2:00:00 PM +00:0011/16/2025 5:00:00 PM +00:00Please Join Maple Grove at Towne Lake by David Weekley Homes for the open house of the Octavia. Visit our sales center to register at 202 Strawberry Lane, Woodstock, GA 30189 Saturday 11:00-5:00pm Sunday 2:00-5:00pmAdd to Calendar
Home Details
Home Type
- Single Family
Year Built
- Built in 2025 | New Construction
Lot Details
- Lot Dimensions are 115x50
- Private Yard
- Back and Front Yard
HOA Fees
- $63 Monthly HOA Fees
Parking
- 2 Car Garage
- Parking Accessed On Kitchen Level
- Front Facing Garage
- Garage Door Opener
- Driveway Level
Home Design
- Colonial Architecture
- Slab Foundation
- Shingle Roof
- Composition Roof
- HardiePlank Type
Interior Spaces
- 1,811 Sq Ft Home
- 1-Story Property
- Ceiling height of 9 feet on the main level
- Double Pane Windows
- Insulated Windows
- Great Room
- Views of Woods
Kitchen
- Open to Family Room
- Gas Oven
- Gas Cooktop
- Range Hood
- Microwave
- Dishwasher
- Kitchen Island
- Solid Surface Countertops
Flooring
- Carpet
- Laminate
Bedrooms and Bathrooms
- 3 Main Level Bedrooms
- Walk-In Closet
- 2 Full Bathrooms
- Dual Vanity Sinks in Primary Bathroom
- Shower Only
Laundry
- Laundry in Hall
- Laundry on main level
Home Security
- Security Gate
- Fire and Smoke Detector
Eco-Friendly Details
- Home Energy Rating Service (HERS) Rated Property
- HERS Index Rating of 58 | Great energy performance
- Energy-Efficient Windows
- Energy-Efficient HVAC
- Energy-Efficient Insulation
Outdoor Features
- In Ground Pool
- Covered Patio or Porch
Schools
- Clark Creek Elementary School
- E.T. Booth Middle School
- Etowah High School
Utilities
- Central Air
- Heating System Uses Natural Gas
- Underground Utilities
- 220 Volts
- Tankless Water Heater
- Phone Available
- Cable TV Available
Listing and Financial Details
- Home warranty included in the sale of the property
- Tax Lot 11
Community Details
Overview
- $1,950 Initiation Fee
- Fieldstone Property Manage Association, Phone Number (404) 480-5162
- Built by David Weekley Homes
- Maple Grove At Towne Lake Subdivision
- Rental Restrictions
Recreation
- Pickleball Courts
- Community Pool
Additional Features
- Meeting Room
- Gated Community
Map
Home Values in the Area
Average Home Value in this Area
Property History
| Date | Event | Price | List to Sale | Price per Sq Ft |
|---|---|---|---|---|
| 10/08/2025 10/08/25 | Price Changed | $615,267 | +0.1% | $340 / Sq Ft |
| 09/15/2025 09/15/25 | Price Changed | $614,758 | +1.2% | $339 / Sq Ft |
| 08/07/2025 08/07/25 | Price Changed | $607,258 | +1.3% | $335 / Sq Ft |
| 07/30/2025 07/30/25 | For Sale | $599,758 | -- | $331 / Sq Ft |
Source: First Multiple Listing Service (FMLS)
MLS Number: 7678228
- 918 Feather Creek Ln
- 703 Players Ct
- 204 Park Place
- 3986 Fox Glen Dr
- 2011 Aldbury Ln
- 2011 Towne Lake Hills W
- 1013 Camden Ln
- 5035 Wesleyan Dr
- 9008 Mallory Ln
- 651 Briarleigh Way
- 125 Kingland St
- 427 Belmont Way
- 607 Wallnut Hall Trail
- 3002 Fieldstream Way
- 3007 Clove Tree Ln
- 302 Hidden Ct
- 3029 Clove Tree Ln
- 502 Silver Maple Ln
- 2011 Castlemaine Cir
- 151 Sunset Ln







